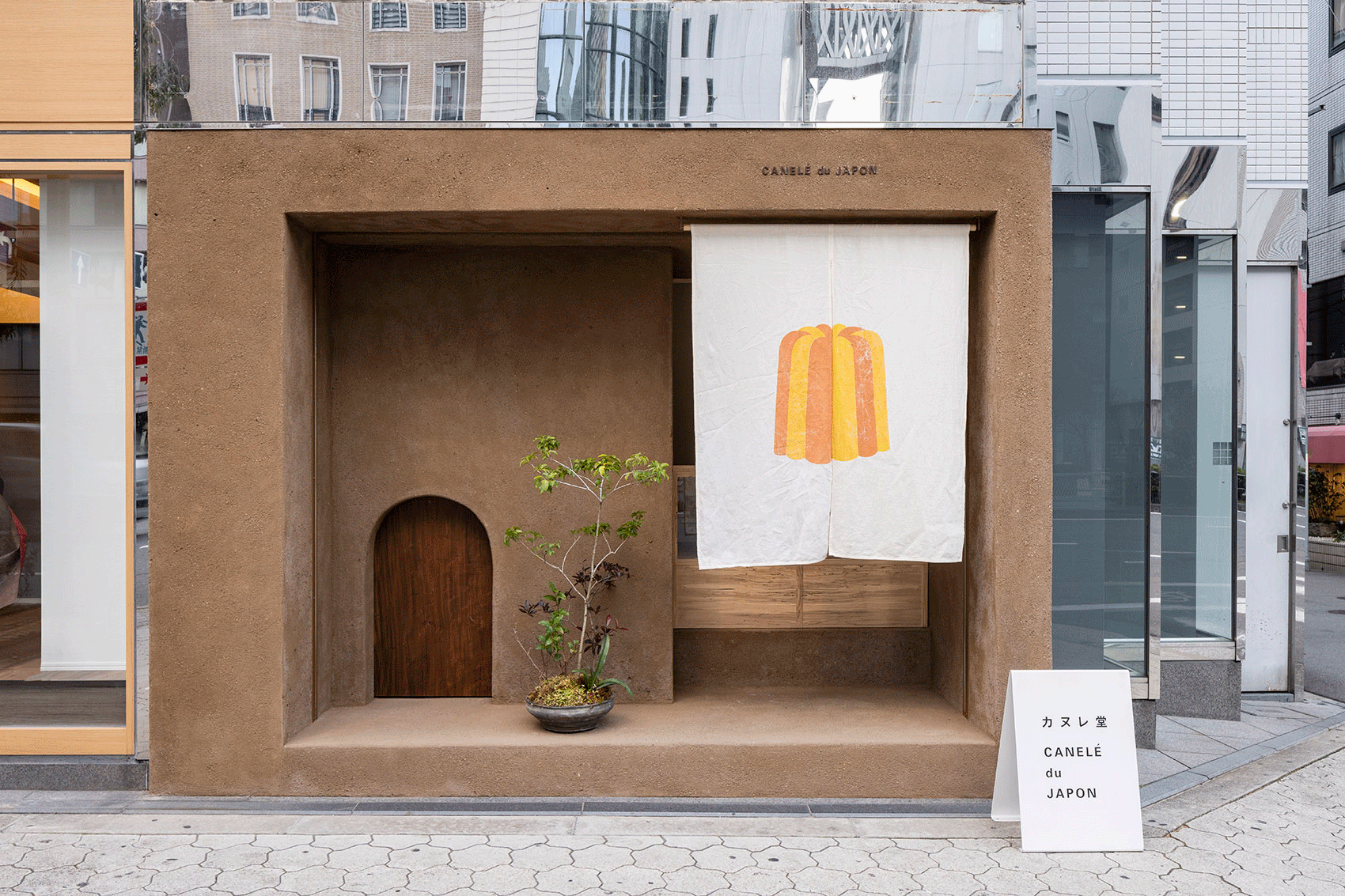分享
收藏
下载
登录查看完整案例

剩余88%未读,登录后即可浏览
大阪 CANELE du JAPON 甜品店丨日本大阪丨Koyori Architects
浏览658
发布时间:2023-08-03
设计亮点
本案将现代极简主义与传统日本元素巧妙结合,利用熟练的石膏工匠以泥土为材料打造外墙,室内则采用实心栗木和手工制作的黑谷和纸,创造出独特的标志性氛围。
本项目坐落于大阪某街区,周围是密集的办公楼与餐馆。店铺空间狭小,是一家专门用于“Canule-dou”法式经典甜点—可露丽(Canelés)的外卖店铺。该摊位在改造前曾是一家彩票站。
The project site is located in an area of Osaka where office buildings and restaurants are concentrated. It involves designing a take-out-only shop for “Canule-dou” (a pastry shop specializing in canelés) in a very small tenant space that was previously used as a lottery ticket sales booth.
▼街道视角,street view © Junichi Usui
 收藏此图
收藏此图
▼项目外观概览,overview of project © Junichi Usui
 收藏此图
收藏此图
 收藏此图
收藏此图
在快节奏、瞬息万变的当今时代,同时考虑到店铺所在的区位,店家担心即使是将极简主义和现代元素结合起来,店铺也很有可能很快失去吸引力。为了确保Canule-dou的品牌形象,并增强其特有的有机且鲜明的特征,设计师决定将该品牌代表性的元素整合在一起,为其赋予永恒的吸引力与令人难忘的个性。
In the fast-paced and ever-changing modern era, and considering the location, there is a concern that even if minimalist and contemporary elements are incorporated, they may be quickly consumed and lose their appeal. To ensure the Canule-dou brand image and its unique organic and distinct nature are preserved, the design aims to seamlessly integrate these characteristics, allowing the shop to maintain its individuality over time.
▼门头,store front © Junichi Usui
 收藏此图
收藏此图
没有更多了
相关推荐

搜索
搜索历史 清空
清空
暂无历史记录~




