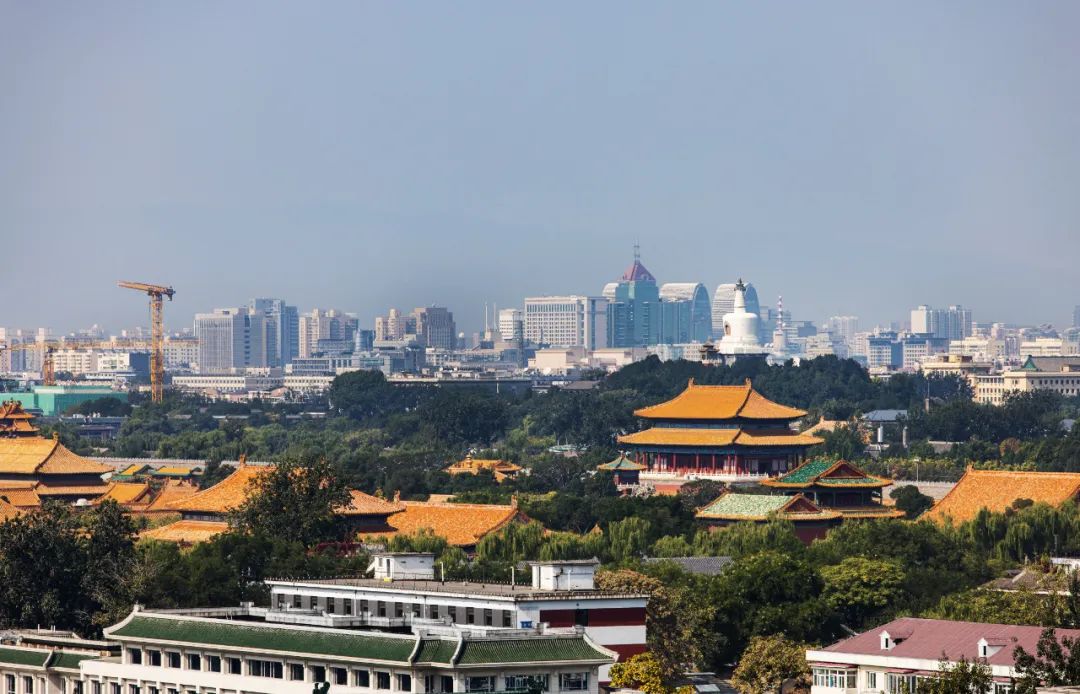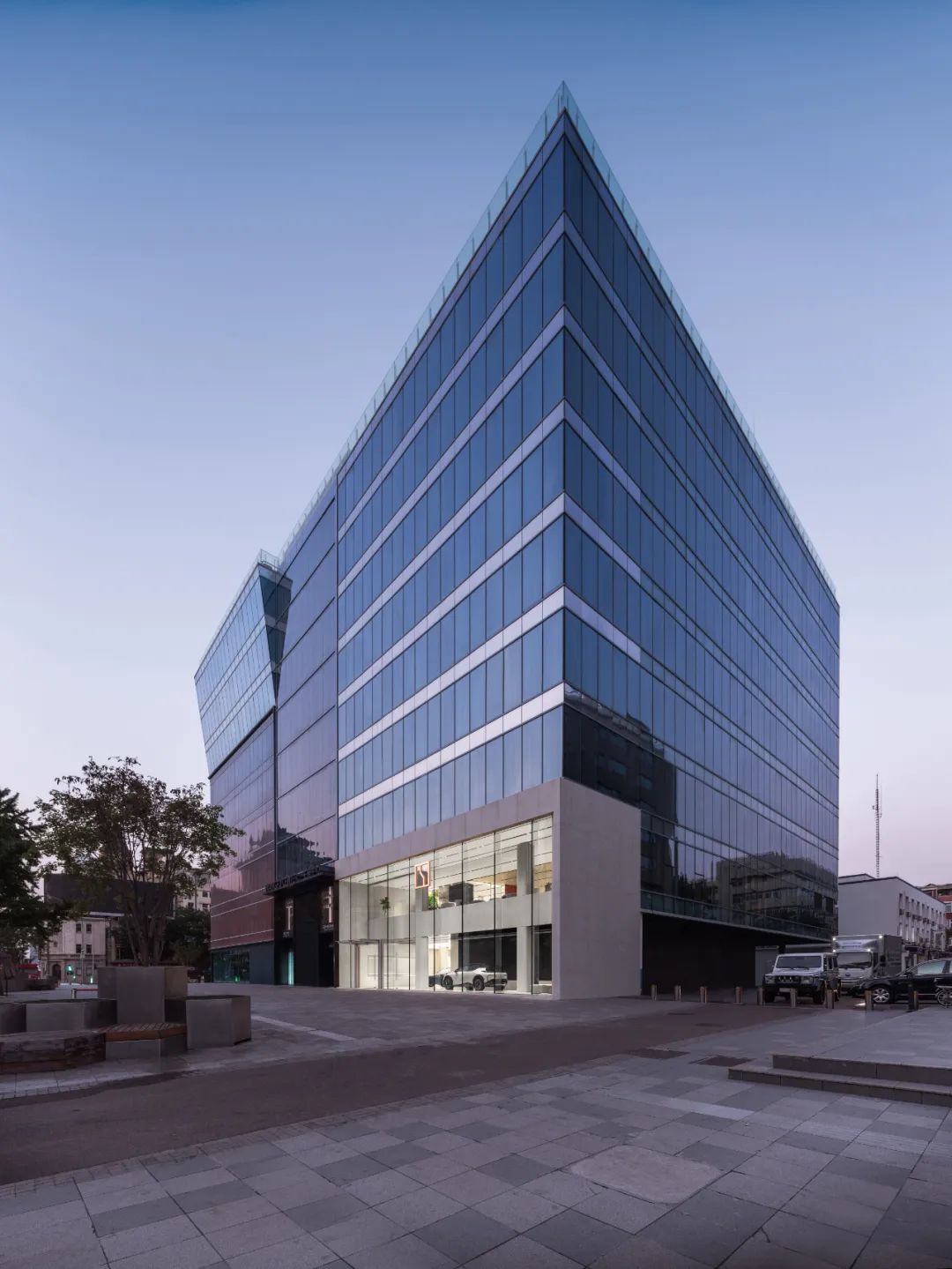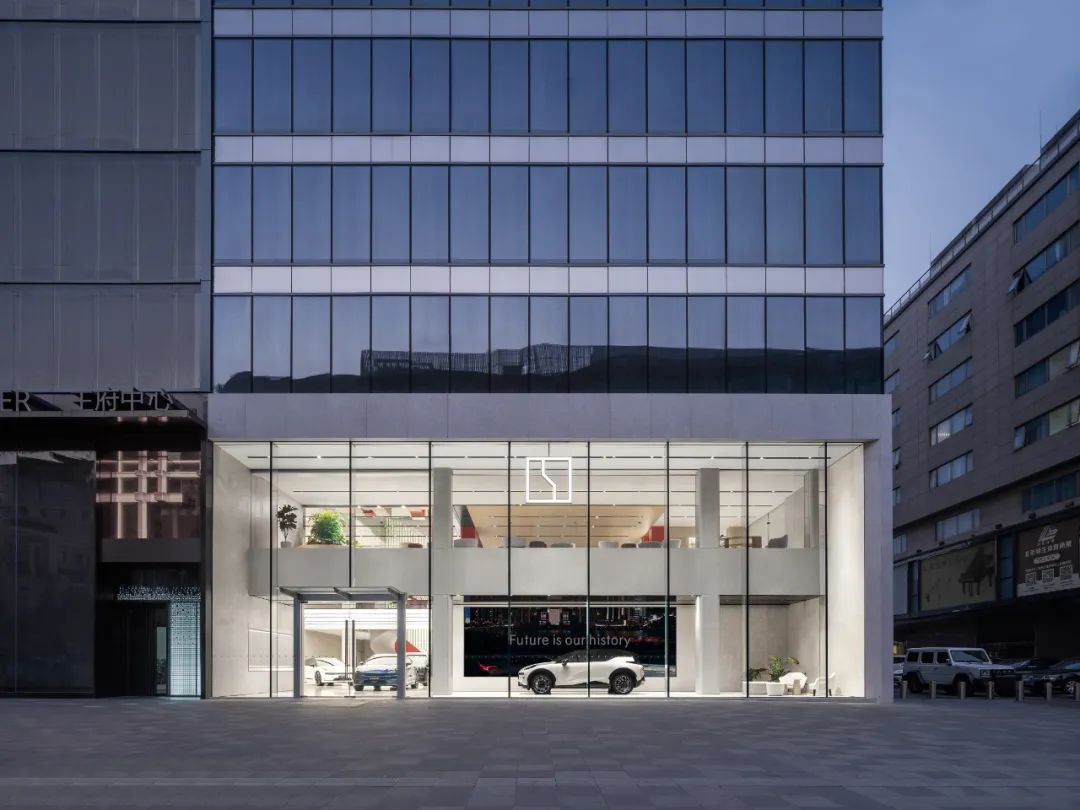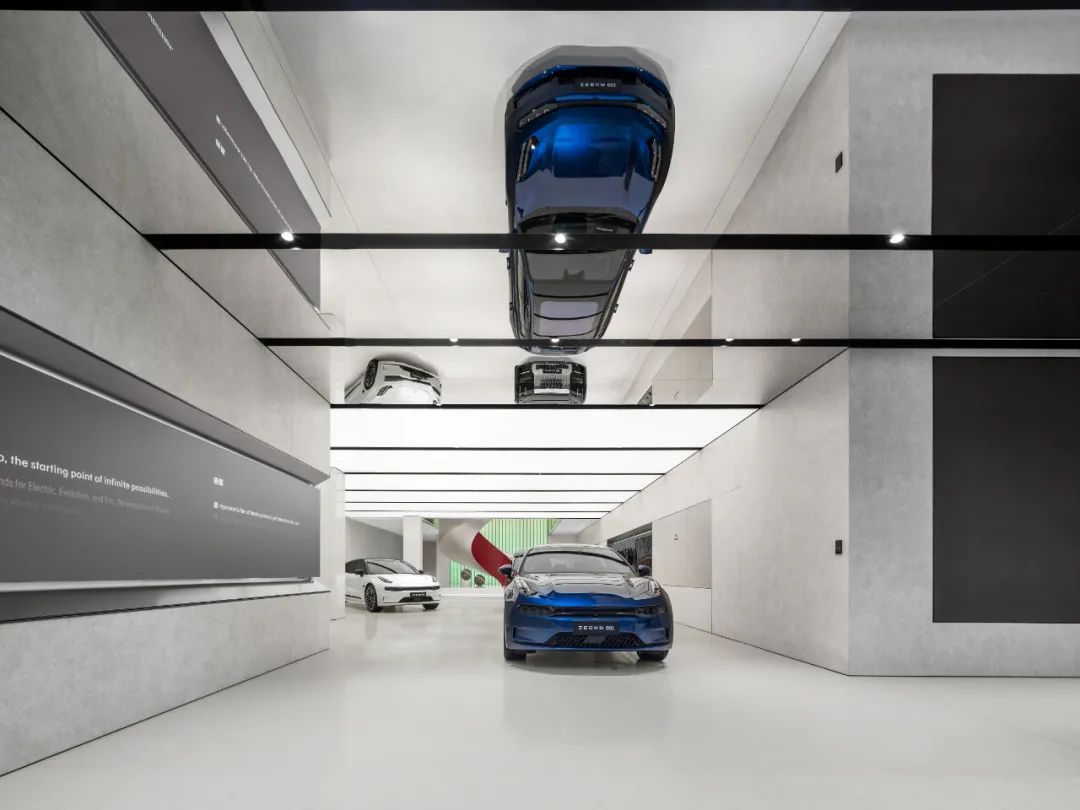分享
收藏
下载
登录查看完整案例

剩余90%未读,登录后即可浏览
极氪中心北京王府国际中心店丨中国北京丨MOC Design Office
浏览561
发布时间:2024-03-12
▲项目视频©ZEEKR
隐藏在现代建筑里的“碧瓦红墙”
极氪城市中心
Green Tiles and Red Walls
Concealed within Modern Architecture
ZEEKR Center
中国,北京
Beijing, China
北京是一座多面的城市。厚重的历史带来沉稳的气质,而随着城市的发展孕育出新鲜的活力,古老和现代交融。
Beijing, a city of multifaceted charm, carries the weight of its profound history, infusing it with enduring urban grace. As the city evolves, it orchestrates a dynamic interplay between tradition and innovation.

▲从项目顶楼看出去的城市景观,古老与现代交融。
Nestled in Beijing’s Wangfujing, this project provides a captivating blend of ancient and modern cityscapes from its top floor.
#01 过去与未来的相遇
Encounter of the Past and Future
项目位于王府国际中心一二层,拥有得天独厚的地理位置——咫尺之遥是古老的紫禁城,项目坐落于具有百年历史、热闹繁华的王府井大街。
Nestled on the first and second floors of the Wangfu International Center, just steps away from the ancient Forbidden City, this project strategically positions itself in the bustling Wangfujing Street, a thoroughfare rich with a century of history.
 收藏此图
收藏此图
▲从街区看向项目
View of the project from the street block.
MOC 在项目设计中探索在地性文化与潮流科技的结合,旨在为用户提供独特而令人难忘的体验。设计师力求通过空间布局和设计元素,融入传统文化并回应在地特色,同时,突出汽车品牌的现代感和科技感。
MOC’s design ethos delves into the fusion of local culture with cutting-edge technology, aiming to provide a distinctive and unforgettable experience for users. The designers skillfully integrate traditional culture into spatial layouts and design elements, harmonizing with local characteristics while accentuating the modern and technological qualities of the automotive brand.
 收藏此图
收藏此图
▲通高 10 米的超白玻外立面,体现了无边界的品牌理念的同时融入城市。
The 10-meter tall, ultra-clear glass exterior not only embodies the brand’s boundary-less philosophy but also blends with the urban landscape.
外立面的设计上,MOC 选择的策略是谦逊友好地融入街区。为了实现与街区之间的视野交流,MOC 简化了建筑立面的框架与结构,并对大厅前部进行挑空处理,让空间结构形成序列上的延伸状态,简洁的材料语言强调了外立面的通透感与统一性。
The exterior design embodies a strategy of modest and friendly integration into the neighborhood. To enhance visual engagement with the surroundings, MOC simplifies the architectural façade’s framework and structure. An open space in the front hall creates a sequential extension of the spatial structure, while a minimalist material palette underscores transparency and unity.
 收藏此图
收藏此图
没有更多了
相关推荐

搜索
搜索历史 清空
清空
暂无历史记录~




