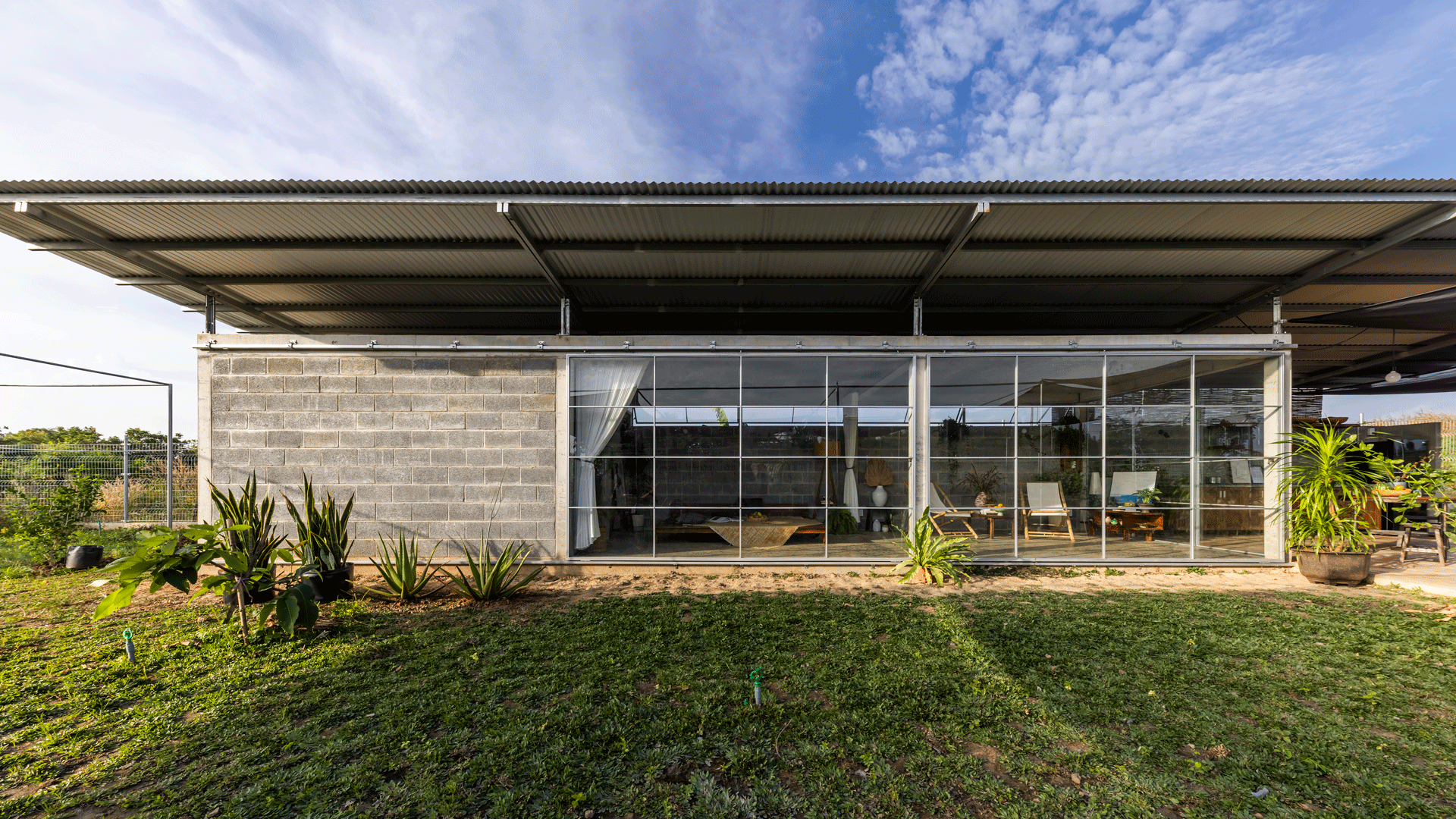翻译
分享
收藏
下载
登录查看完整案例

剩余81%未读,登录后即可浏览
Ba Ria Vung Tau 住宅丨越南丨studio anettai
浏览13
发布时间:2024-07-10
Architects:studio anettai
Area:62m²
Year:2023
Photographs:Hiroyuki Oki
Lead Architects:Takahito Yamada, Nobuhiro Inudoh
Construction Consultant:COPPHA BUILDERS CONSTRUCTION
Architects:Moe Watanabe, Nguyen Tue Chan, Nguyen Ngoc Tu
Contractor:Nguyen Cong an
Steel Contractor:Le Tuan
Photograph Support:Nhat Tung
Curtain:Lam.weavingspaces
City:Hòa Hiệp
Country:Vietnam
 收藏此图
收藏此图
Text description provided by the architects. In the middle of nowhere, a tiny house stands on a vast 1.000 m2 of land surrounded by agricultural plantations that emerge from the suburban commune. Due to this isolated location, building a house within a budget of as little as 19.000 USD meant sourcing all the materials and techniques within the local network. On the contrary, this “outer fringe of suburb” is now considered the frontline of urbanization as the residential areas grow further outwards from the centers of major cities.
 收藏此图
收藏此图
 收藏此图
收藏此图
 收藏此图
收藏此图
没有更多了
相关推荐

搜索
搜索历史 清空
清空
暂无历史记录~

