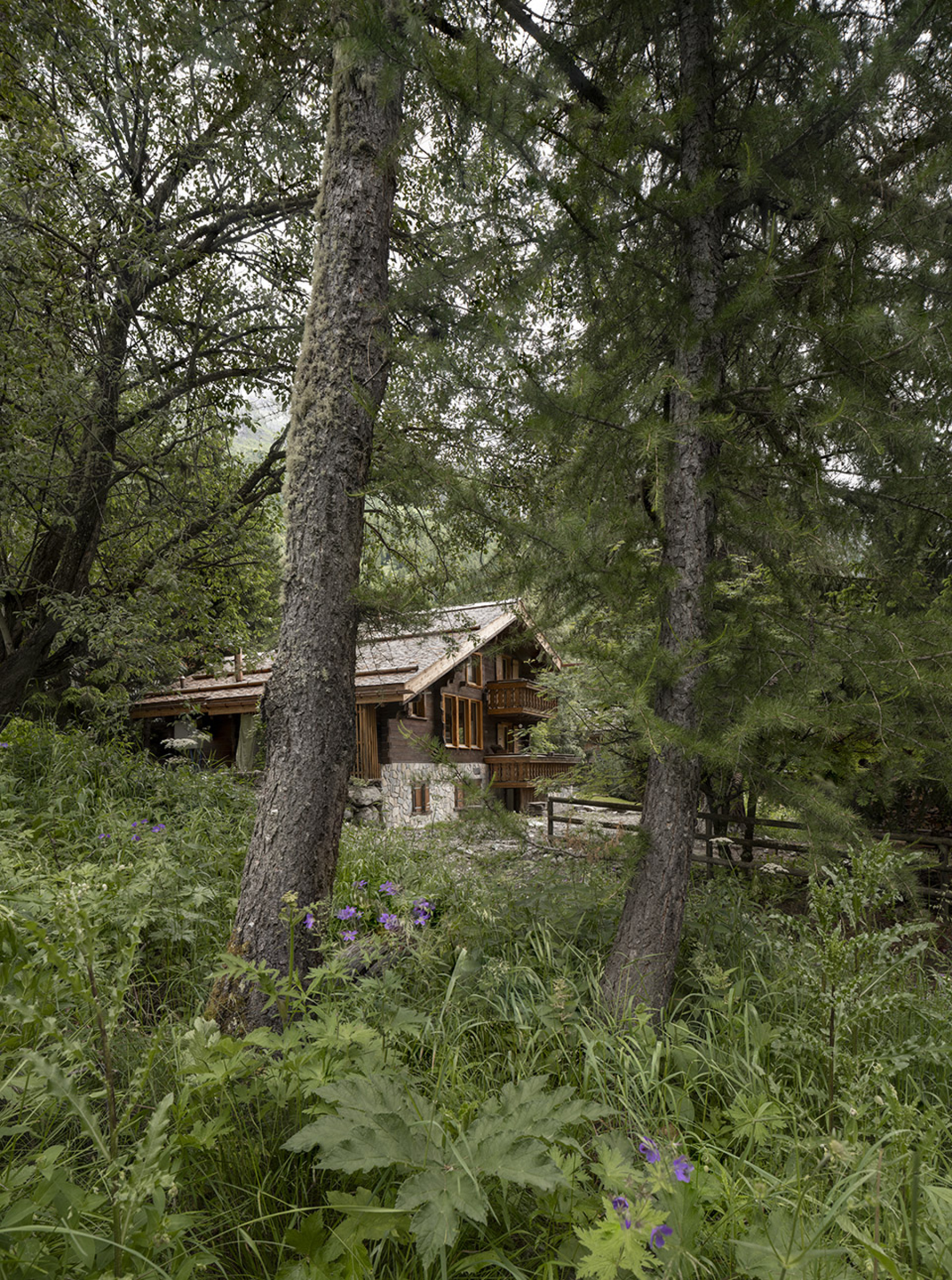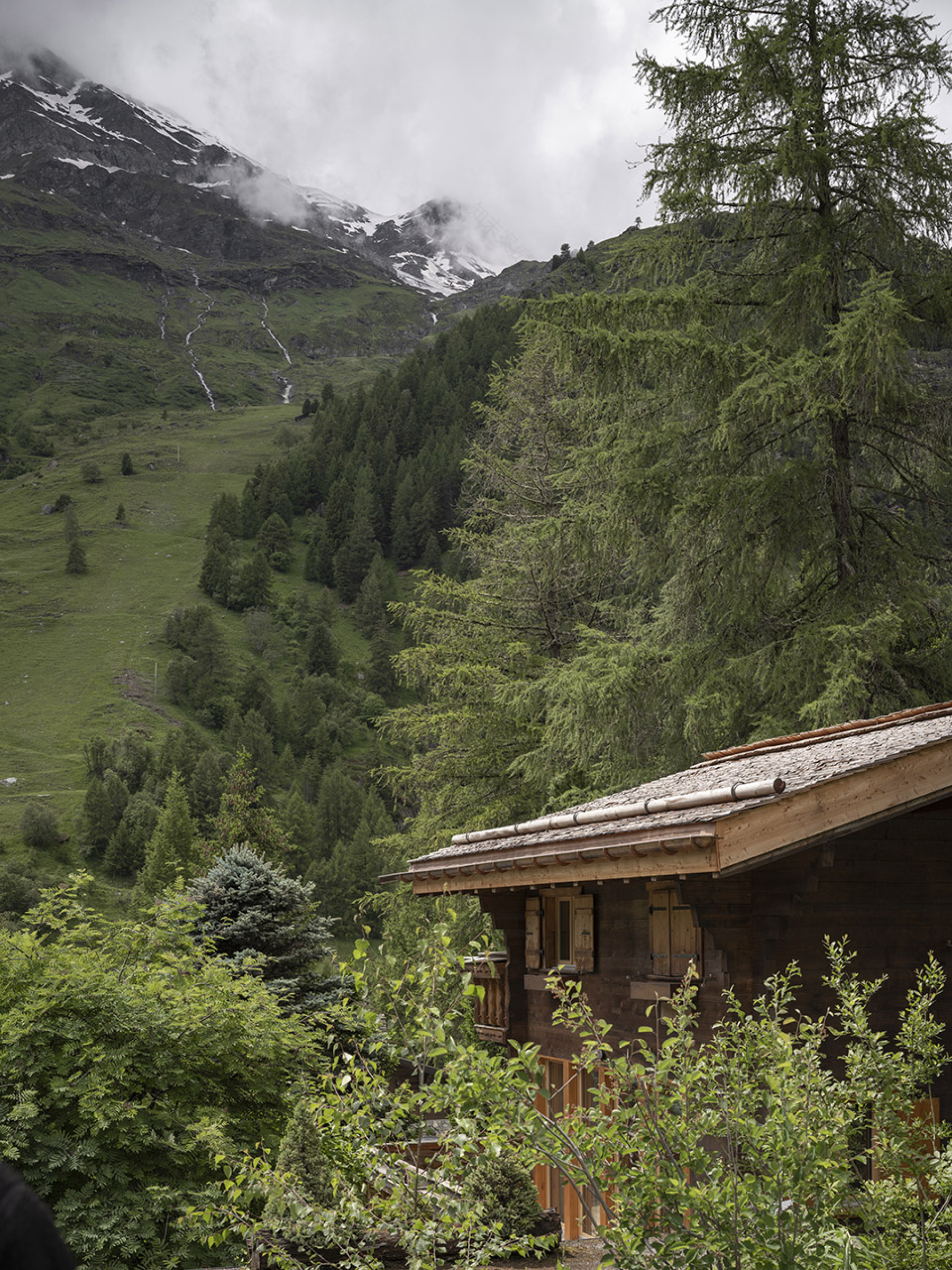分享
收藏
下载
登录查看完整案例

剩余84%未读,登录后即可浏览
“完美一天”住宅丨瑞士丨Giona Bierens de Haan Architectures
浏览101
发布时间:2024-07-10
“完美一天 ”住宅项目是对一座 20 世纪 60 年代的木屋进行的全面翻新和改造,是为一个追求另类生活方式的家庭而建。其素雅的建筑风格为公共生活提供了宽敞的空间,紧凑的空间最多可容纳十人。
Perfect Day is a complete renovation and transformation of a 1960s chalet for a family in search of an alternative lifestyle. Its sober architecture offers large volumes dedicated to communal living and compact spaces that can accommodate up to ten people.
▼住宅外观,exterior of the residence©Dylan Perrenoud
 收藏此图
收藏此图
 收藏此图
收藏此图
Zinal镇海拔1700米。从19世纪开始,这里的山地牧场就成为了第一批英国游客的旅游目的地,是前往阿尔卑斯山的门户。建筑师很快就想到了如何在传统外观的木屋后面隐藏一个独特的空间,为这种类型的建筑提供令人惊喜的采光和空间,就像隐藏在仿古外墙后面的瑞士避世所一样。
The village of Zinal lies at an altitude of 1700 metres. It is a mountain pasture that became a travel destination for the first English tourists in the 19th century, a gateway to the high Alpine peaks.
We quickly thought about how to conceal a unique space behind a chalet with a traditional appearance, offering surprising qualities of light and space for this type of construction, like the Swiss shelters that hide behind a pastiche façade.
▼楼梯,staircase©Dylan Perrenoud
 收藏此图
收藏此图
 收藏此图
收藏此图
没有更多了
相关推荐

搜索
搜索历史 清空
清空
暂无历史记录~

