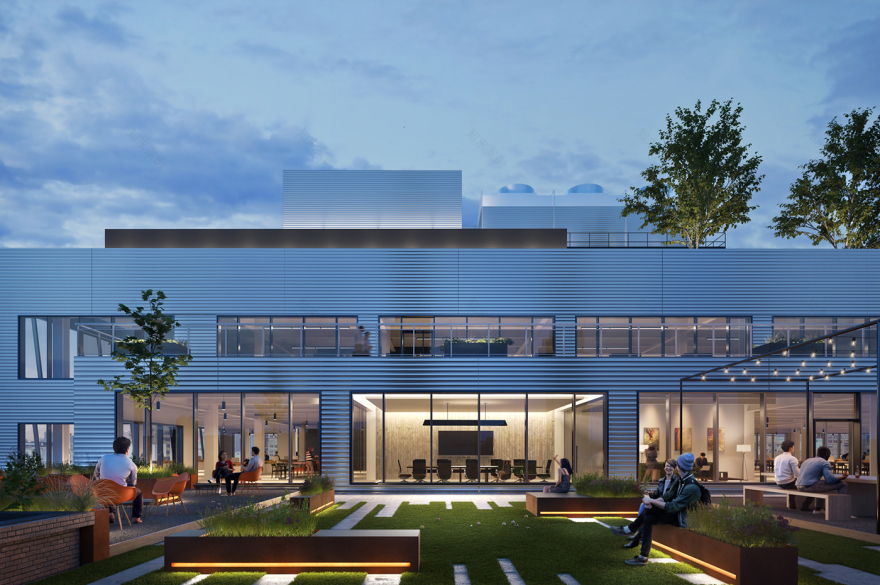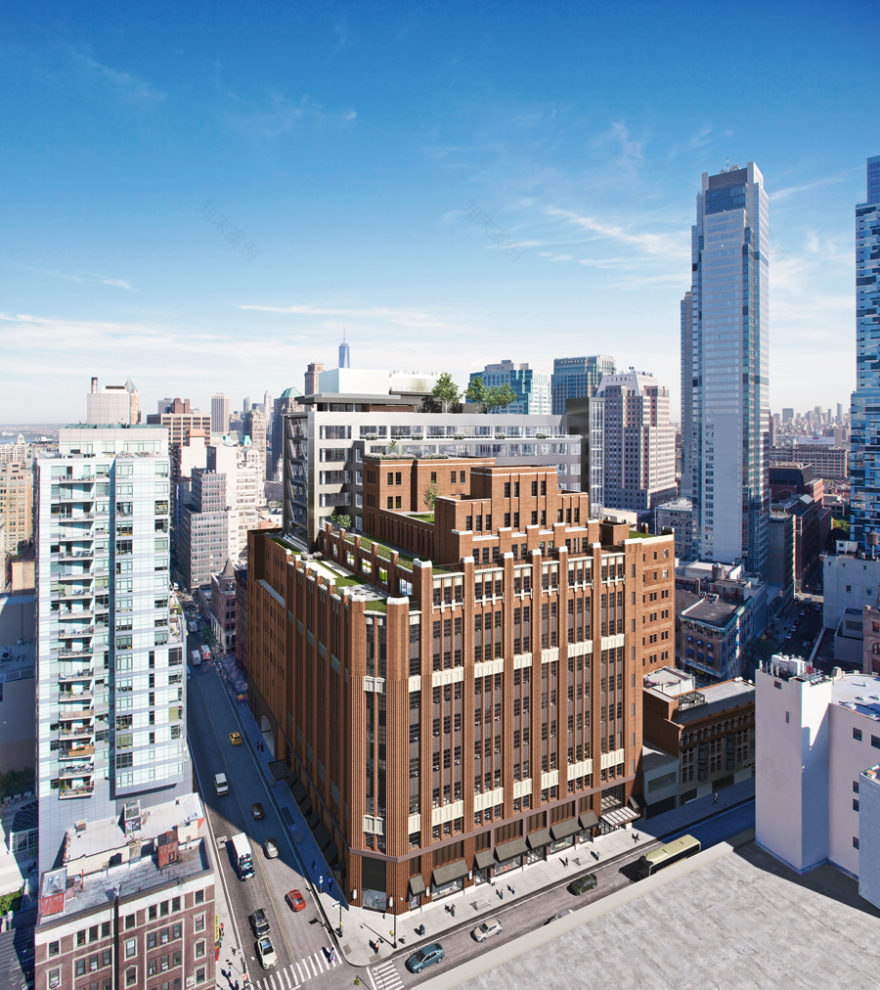查看完整案例


收藏

下载

翻译
The Wheeler
Interior + Landscape Design, and Images by MARCH / Architecture by Shimoda Design Group
The Wheeler
is a series of 3 buildings coming together to create one unified complex in Downtown Brooklyn, developed by Tishman Speyer. Two historic buildings are joined by a new mid-rise tower with a sawtooth facade. The resulting building provides sprawling open floor plans, 15' ceilings and over an acre of terraced outdoor space.
MARCH
was presented with the raw space and was asked to design multiple unique office concepts to help envision what a tenant could c
reate with the space. MARCH designed all interiors and terrace landscaping, with the exception of the roof terrace and lobby which are shared amenities provided by the architect Shimoda Design Group. The campaign included a suite of 360 degree experiential environments, and a short promo film
All final production stills were rendered at 10-15k px wide.
A shot film produced by Breakaway for Tishman Speyer to help promote the new building and situate it within a vibrant changing downtown Brooklyn. MARCH provided all the rendered content, showing the new addition to the existing building and it's amenities.
客服
消息
收藏
下载
最近













