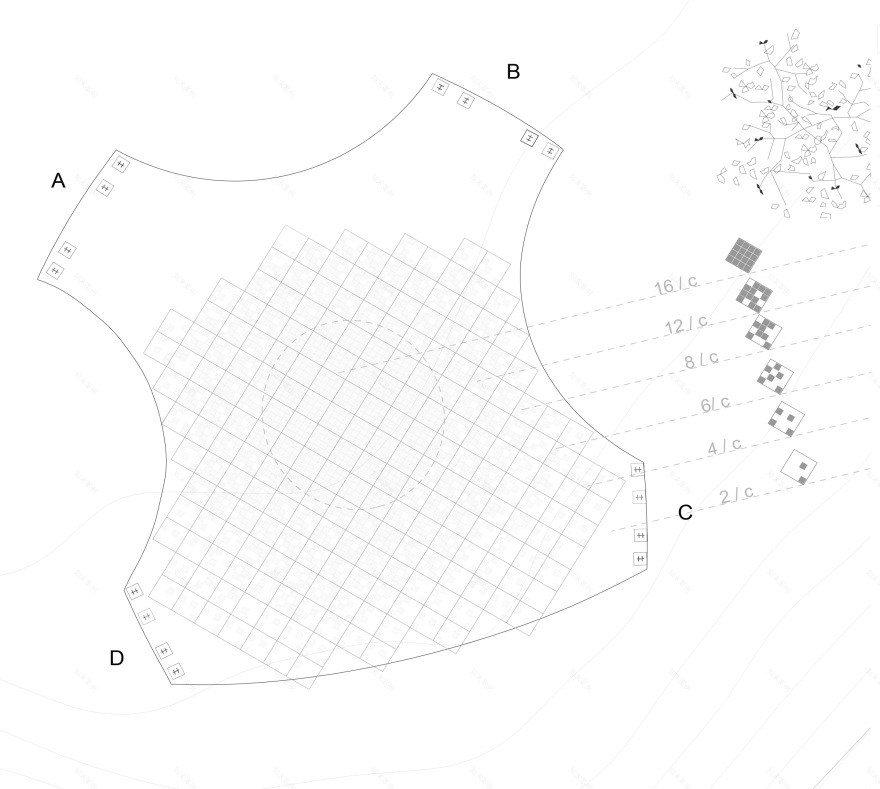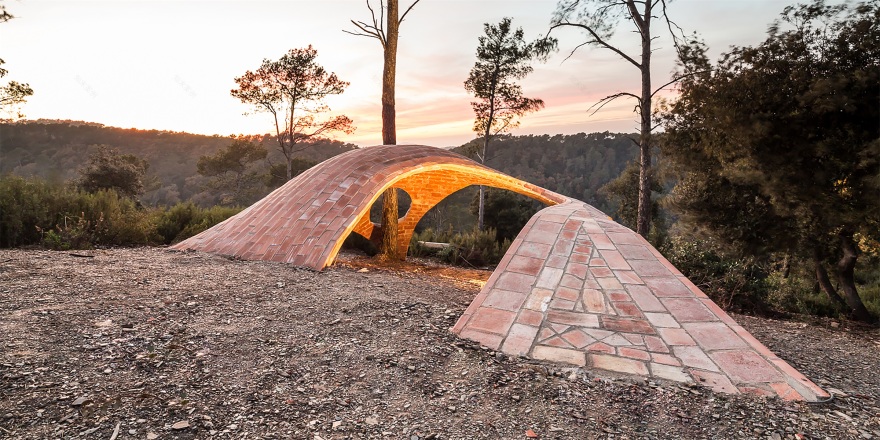查看完整案例


收藏

下载
01 “托邦”Brick-topia
“砖托邦”是 Eme3 国际建筑节“Build-it”类别单元的获奖项目,它计划在巴塞罗那旧线程工厂 Fabra i Coats 的庭院中用砖块构建一个复杂的拱形几何结构。这项干预计划为拱形构筑配置了一个新广场,构筑下方和周围可以开展不同的活动。项目包括公共卫浴空间、日光浴平台、一个酒吧和一个可以享受 2013 年夏天的舞台。
Bricktopia is the winner Project in eme3 “Build-it” category. It proposes the construction of a complex vaulted geometry using tile in the courtyard of the old thread factory Fabra i Coats in Barcelona. This intervention configures a new square where different activities can be performed, both under the building and around it. It includes bathing public spaces and sundecks, a bar and a stage for enjoying the summer 2013.
©Manuel de Lózar y Paula López Barba
“砖托邦”是一种由砖块砌制的拱形结构,采用被称作“砖拱顶(或加泰罗尼亚拱顶)”的传统建造技术。这一传统建造体系诞生于地中海,数百年来在世界各地广泛使用,该结构体现了“砖拱顶”体系在当下时代的有效性。具体而言,它既经济又可持续,还具有形式和功能的多功能性,如今它还为在发展中国家建造屋顶、楼梯、排水系统等提供了可能。与当今所见的建筑结构不同,本项目旨在恢复建筑工人的专业知识和想象力。“砖托邦”由杰出的建设者建造,他们创造了前所未有的工艺水平。项目面临的挑战要求砖拱顶的建造需要有良好的布局,尤其是像“砖托邦”这样复杂的形状,建造工作就恰恰要与机械作业相反。
It is a vaulted structure made of brick using a traditional construction technique called tile-vault (or “Catalan vault”). It sets out the contemporary validity of this traditional system, born in the Mediterranean and widely used in various parts of the world for centuries. It is economical, sustainable, with formal and functional versatility and nowadays it is also offering the possibility of being built in developing countries for roofs, stairs, drainage systems, etc. Unlike the construction that can be seen these days, this project aims to restore the expertise and imagination of the building hands. “Bricktopia” has been built by excellent builders who have made an unprecedented craftsmanship. The challenge that requires good layout in tile vault construction, especially with a complex shape like this one, suggests the work as an opposite to the mechanical work.
Different activities can be performed, both under the building and around it.
©Manuel de Lózar y Paula López Barba
©Manuel de Lózar y Paula López Barba
©Manuel de Lózar y Paula López Barba
©Manuel de Lózar y Paula López Barba
这个展亭整合了材料传统和砖拱顶的构造知识,将其与当代算法工具相结合。本项目是在一家 19 世纪砖厂的封闭区域中开发的,使用了与砖厂相同的材料在旧庭院中营造出新的地形。然而,与工业建筑相反,新结构为连接所有文化起源提供了一个凹形的、受保护的空间。
▼砖托邦全貌 General view of brick-topia
©Manuel de Lózar y Paula López Barba
©Manuel de Lózar y Paula López Barba
内部 Inner space
©Álvaro Valdecantos
©Manuel de Lózar y Paula López Barba
"砖托邦"项目结合了最新的结构分析技术与找形分析计算工具,其建造技术具有传统、廉价和高效的特点,体现了项目的创新性。展馆以苏黎世联邦理工学院"区块研究小组"所建造的原型样本为参考和灵感来源,而"砖托邦"是首个有如此规模大小的自由形态的"加泰罗尼亚拱顶"构筑。扩大规模、向公众开放、限制时间和预算的行为,意味着在建造过程中要进行必要的创新和细致的结构分析。
The project “Brick-topia” was based on a combination of the latest structural analysis and form-finding computational tools with traditional, cheap and effective construction techniques. It is the result of innovation to fight against budget and time. The pavilion takes as reference and inspiration the prototype built by the Block Research Group at the ETH in Zürich, but “Brick-topia” is the first free-form “Catalan vault” at such a scale. Increasing the size, opening it to the public and the constraints of time and budget, meant necessary innovation in the construction process, as well as meticulous structural analysis.
©Manuel de Lózar y Paula López Barba
©Manuel de Lózar y Paula López Barba
©Manuel de Lózar y Paula López Barba
©Manuel de Lózar y Paula López Barba
由于“砖托邦”是一个将传统技术发挥到极致的试点项目,它的实施则需要壮大团队,这一点已得到了落实。项目的建设还需要获得 Eme3 节庆日的共同协助,该节庆日为年轻人才开展项目提供支持;同样地,项目也离不开人力与材料供应商的资助,以及志愿者和建筑专业学生的帮忙。
As “Bricktopia” is a pilot project which makes this traditional technique work to its limits, its implementation has required the expansion of the team, which has been enlarged with Paula López Barba and Josep Brazo Ramírez. The construction has also required the effort of Eme3 festival that gives support to young talented people to carry out their projects, the sponsorship of the companies that contributed with workforce and materials and the help of volunteers and students of architecture.
©Álvaro Valdecantos
©Álvaro Valdecantos
建造过程 Construction process
▼平面图 Plan
©Map13 Barcelona
▼三维施工图 3D construction
©Map13 Barcelona
Rhino 拱顶生成 Drawings Rhinovault
©Map13 Barcelona
▼剖面 Section
©Map13 Barcelona
项目名称:“砖托邦”完成年份:2013
占地:150 平方米
项目地点:巴塞罗那
设计公司:Map13 Barcelona
首席建筑师:Marta Domènech, David López López, Mariana Palumbo
客户:Eme3 国际建筑节
合作者:Paula López Barba, Josep Brazo Ramírez.照片来源:Manuel de Lózar 和 Paula López Barba, Álvaro Valdecantos, Map13 和 Eme3.Project name: Brick-topiaCompletion Year: 2013Size: 150 m2Project location: BarcelonaLandscape/Architecture Firm: Map13 BarcelonaLead Architects: Marta Domènech, David López López, Mariana PalumboClients: International Festival of Achitecture Eme3Collaborators: Paula López Barba, Josep Brazo Ramírez.Photo credits: Manuel de Lózar and Paula López Barba, Álvaro Valdecantos, Map13 and Eme3.
02 Portalen 社区中心展亭
Portalen Pavilion
公共艺术品 Portalen 展亭是一个边缘弯曲的轻型木质顶棚,是开展辩论、独奏或朗诵会、教育、露天观演和其他文化活动的聚会场所。展亭以伸展的木质网格外壳为特色,由西班牙建筑事务所 Map13 Barcelona 与荷兰设计师 Summum Engineering 及瑞士设计师 Edyta Augustynowicz 共同合作开发。
The Portalen Pavilion, a public art piece, is a lightweight timber canopy with curved edges. It serves as a meeting space and venue for debates, recitals, courses, open air theatre and other cultural activities. The pavilion, designed as a deployable timber gridshell, was developed by Spanish architects Map13 Barcelona in an international collaboration with Summum Engineering in the Netherlands and Edyta Augustynowicz in Switzerland.
©Ricard Estay
该展亭是瑞典北雪平市 Portalen 社区中心的一部分,Portalen 是一个欢迎并接纳新移民的组织和中心,帮助这些新移民融入当地的劳工市场。
The pavilion is part of the community centre of Portalen (the Portal) in the neighbourhood of Hageby in the city of Norrköping, Sweden. Portalen is an organization and centre that welcomes new migrants in the city, and facilitates their integration into the local labour market.
▼鸟瞰 Aerial view
©Ricard Estay
©Ricard Estay
近期移民到瑞典的一个建筑师和工程师团体希望在这里创造一个吸引人的标志性聚集点,本项目在“艺术正当时(Art is happening)”的国家计划下正式确立,由公共艺术机构 Statens Konstråd 组织执行,联合 Norrköpings Konstmuseum 和 Portalen 双方共同推进。考虑到项目的艺术介入,建筑事务所 Map13 Barcelona 受邀参与到项目之中,他们因其将地域和传统的建造技艺融入结构的计算设计之中而闻名。
A group of architects and engineers, who had recently immigrated to Sweden, wished to create an attractive and iconic meeting point. The project was then formalized under the national programme “Art is happening”, conducted by the Statens Konstråd (Public Art Agency), collaborating with Norrköpings Konstmuseum and Portalen. For artistic input, the original group invited Map13 Barcelona, an architectural office known for their computationally designed structures built with local and traditional construction techniques.
▼伸展式的轻质木质网壳结构 A light, deployable timber gridshell
©Ricard Estay
©Ricard Estay
©Ricard Estay
2016 年夏天,Map13 组织了两场密集的参与式研讨会,以探索这个聚集场所的潜在属性。研讨的最终结论是需要一个宽大、灵活、具有表现力且透明的屋顶式空间,可以用于聚会和开展活动。此外,适当的朝向布局会使附近公园的草坡成为天然的看台。项目团队与荷兰及瑞士设计师共同协作,为双曲面展亭的建设提供参数化建模和结构工程支持。
In the summer of 2016, Map13 organised two sets of intensive participatory workshops to explore the potential nature of this meeting place. The conclusions of the participatory process called for a large, flexible and expressive roofed (but transparent) space that could be used for meetings and events. Additionally, with the appropriate orientation, the nearby park’s green slope would serve as natural grandstands. The project team was expanded with Summum Engineering along with Edyta Augustynowicz, to provide parametric modelling and structural engineering of the doubly curved pavilion.
©Ricard Estay
©Ricard Estay
©Ricard Estay
最终呈现出的设计是一个伸展式的轻质木质网壳结构,其灵感来源于 20 世纪 70 年代弗雷·奥托(Frei Otto)轻质结构研究中心的开创性工作,根据特定环境和功能来选择材料和确定施工技术。轻质结构力求用最少的材料覆盖最大面积的空间,其所采用的高效施工技术无需建造模板,并选用可持续的当地材料建造。
The final design was a light, deployable timber gridshell, inspired by the pioneering work at Frei Otto’s Institute for Lightweight Structures in the 1970s. The material and construction technique were thoroughly chosen for the specific context and function. The light-weight structure sought to cover the maximum space with the minimum material using an efficient construction technique that do not need a formwork to be built and a sustainable and local material in a country with a large tradition in wooden construction.
©Ricard Estay
©Ricard Estay
©Map13 Barcelona
Portalen 展亭由双向两层木板条交织形成一张网格,可以先将网格视作在地面上搭建的平垫,然后抬升形成三维曲面,作为展亭的外壳结构。四条弯曲边支撑着展亭的曲面结构,开放式拱门由木料胶合板制成。钢索固定住网格,聚碳酸酯板覆盖了整个曲面外壳,光线可以穿透包层,对内外空间的感知产生影响。
The Portalen Pavilion consists of two layers of timber laths in two directions, forming a grid. The grid can be built as a flat mat on the ground, and then lifted to form a three-dimensional curved surface that works as an efficient shell structure. The grid is supported by four curving edges meeting at the four corners. These open arches made of glued laminated timber. After bracing the grid with steel cables, the entire shell was covered by polycarbonate sheets. This cladding allows for light to pass through, transforming the perception of the interior and the exterior space.
▼聚碳酸酯板覆盖了整个曲面外壳 The entire shell was covered by polycarbonate sheets
©Ricard Estay
©Ricard Estay
©Ricard Estay
这件艺术作品如今作为一个永久性的公共展亭,指引着瑞典的新公民来到 Portalen 社区中心,在新的祖国找到自身的归属。
The final art piece now serves as a permanent and public pavilion for Sweden’s newest citizens making their way to Portalen and finding their place in their new home country.
©Ricard Estay
夜景 Night view
©Niklas Jurander
▼地面层平面 Ground floor
©Map13 Barcelona
©Map13 Barcelona
▼木条轴测 Timber axo
©Map13 Barcelona
▼展亭结构轴测 Axo-structure
©Map13 Barcelona
顶部包层轴测 Cladding axo
©Map13 Barcelona
▼横断面 Cross-section
©Map13 Barcelona
03 与自然相融的自由式砖拱顶构筑
Section Offset
"Section Offset"是 2014 年 5 月在加泰罗尼亚现代建筑研究中心(IAAC)举办的 2013-2014 现代建筑研讨会的一部分,该研讨会由 Map13 Barcelona 和苏黎世联邦理工学院“区块研究小组”主持开展。
"Section Offset" was part of a seminar in the Master in Advanced Architecture 2013-14 at the Institute for Advanced Architecture of Catalonia (IAAC) in May 2014 conducted by Map13 Barcelona and the Block Research Group (ETH Zurich).
©Filippo Poli
©Filippo Poli
©Filippo Poli
一个自由形式的砖拱顶构筑融入自然环境,其厚度为 10 厘米,最大跨度为 9 米。该构筑最具挑战性的是使用有效工具和回收材料来适应场地斜坡和不平整的地面。
The result is a free-form tile vault integrated in the nature, with a thickness of 10 cm and a maximum span of 9 m. Specially challenging was to adapt to the slope and to the irregularities of the ground with the available tools and recycled materials.
©Filippo Poli
©Filippo Poli
©Filippo Poli
©Filippo Poli
©Filippo Poli
项目名称:Section Offset
完成年份:2014
占地:50 平方米
项目地点:巴塞罗那
设计公司:Map13 Barcelona 和 Block Research Group
首席建筑师:Marta Domènech, David López López, Mariana Palumbo
客户:加泰罗尼亚现代建筑研究中心 (IAAC)
协助:Stefanos Levidis
技术支持:Areti Markopoulou, Lucas Capelli, Nicu Ioan Pribagu
照片来源:Filippo Poli
Project name: Section Offset
Completion Year: 2014Size: 50 m2
Project location: Barcelona
Landscape/Architecture Firm: Map13 Barcelona and Block Research Group
Lead Architects: Marta Domènech, David López López, Mariana Palumbo
Clients: Institute for Advanced Architecture of Catalonia (IAAC).
Assistant: Stefanos Levidis
Powered by: Areti Markopoulou, Lucas Capelli and Nicu Ioan Pribagu
Photo credits: Filippo Poli
"自由的拱顶构筑结合先进的分析计算技术,为人与环境创建了连接,促进了人们的互动。"
审稿编辑:Hongyu
客服
消息
收藏
下载
最近

























































