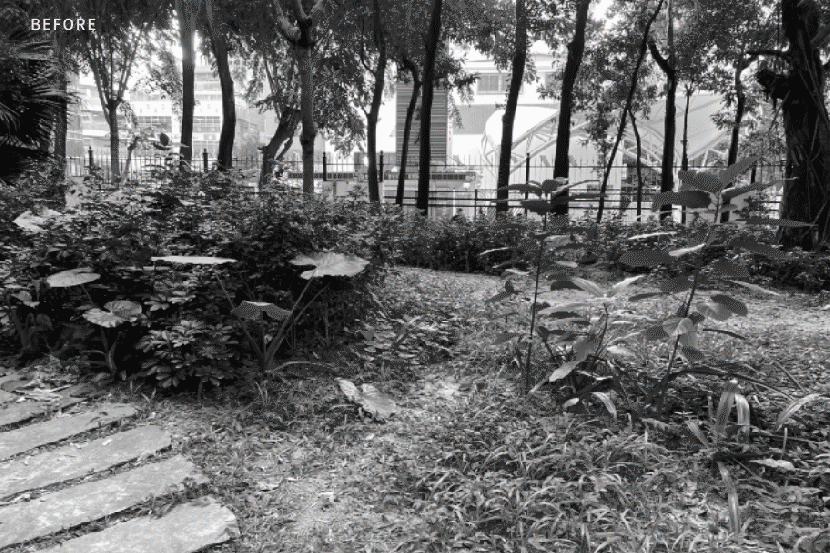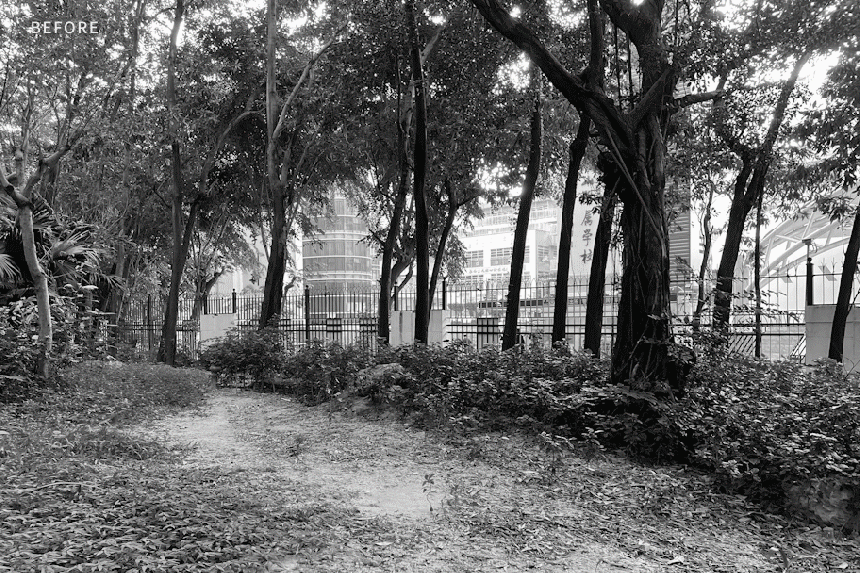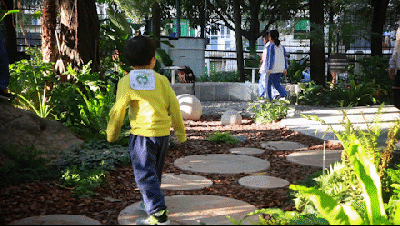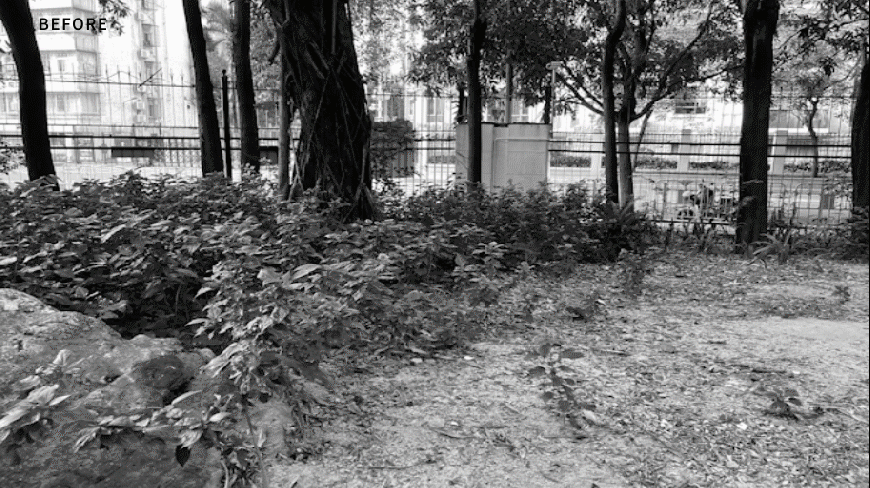查看完整案例


收藏

下载
深规院城市景观规划设计院:“丛林漫游自然乐园,自然而然地达成游乐与科普学习的结合。”
ULA: Urban Landscape Planning and Design Institute of Shenzhen Planning Institute: “The jungle roams the natural paradise, and naturally achieves the combination of play and popular science learning.”
项目背景 | PROJECT BACKGROUND
场地位于社区边缘,毗邻北师大附小,现状黄土裸露,大树林立,杂草丛生,虽远离社区核心花园,但却是孩子们放学之后最热门的“探索“之地。他们用身体丈量场地,用行动展示场所的需求,在设计之初,观看儿童的游乐模式并尝试了解其行为背后的想法,是儿童友好空间设计之本。
The project is located on the edge of the community, adjacent to the Primary School Affiliated to Beijing Normal University. The existing loess is bare, with large trees and overgrown weeds. Although it is far from the core garden of the community, it is the most popular place for children to “explore” after school. They use their bodies to measure the site and use their actions to demonstrate the needs of the place. At the beginning of the design, watching children’s play patterns and trying to understand the thinking behind their behavior is the foundation of child-friendly space design.
设计理念 | DESIGN CONCEPT
设计着重对荒废空间进行改造,延续社区圆形的空间语言,营造社区居民的缘分生活。保留场地所有树木,充分利用在地材料,以微改造,广参与的方式,将休息娱乐,科普教育融入其中。花园希望通过“缘”与“圆”的相遇,营造人与人,人与自然的互动剧场。
The design focuses on the transformation of abandoned spaces, continues the circular space language of the community, and creates a fateful life for community residents. Retain all the trees on the site, make full use of the local materials, and integrate rest, entertainment, and popular science education in the way of micro-renovation and wide participation. The garden hopes to create an interactive theater between people and people, and between people and nature through the encounter of “edge” and “circle”.
▽ 部鸟瞰 Partial bird’s-eye view of the garden
自然共生 | NATURAL SYMBIOSIS
设计的“无为”与空间的留白,激发场所的活力与行为的触发,以最低限度的介入,充分利用原生林荫,为社区提供一个与自然相连的生态科普乐园,为居民创造更好的接触自然和感知自然的机会。
The “inaction” of the design and the blank space of the space stimulate the vitality of the place and the trigger of behavior, make full use of the original tree shade with minimal intervention, provide the community with an ecological science park connected with nature, and create a better environment for the residents. Opportunity to touch and perceive nature.
▽ 前后对比 Comparison before and after renovation
▽ 绿荫簇拥下的根系花园 Root garden surrounded by greenery
▽ 手工拓印叶脉汀步 Manual rubbing of leaf veins
童趣回音 | CHILDLIKE ECHO
从自然中寻求设计灵感与儿童游乐行为结合,通过游玩方式的设计,到达亲近大自然的机会,并从中获得游戏的乐趣,锻炼的益处,和自然而然的认知教育。
Seeking design inspiration from nature and combining children’s play behavior, through the design of play methods, to reach the opportunity to get close to nature, and get the fun of games, the benefits of exercise, and natural cognitive education.
▽ 改造前后对比 Comparison before and after renovation
▽ 给孩子提供一个亲近自然,观察认知的空间场地 Provide children with a space to get close to nature and observe and cognition
▽ 孩子们收获着不同的学习与乐趣 Children gain different learning and fun
设计通过低干预的方式大量使用“松散材料”,为使用者提供表达想象力和创造力的机会,在“未完成”中追求给孩子的童年留下更多的美好。保留并利用现状置石,成为了孩子们障碍训练场地,挑战他们的平衡、跳跃的能力。
The design uses a lot of “loose materials” in a low-intervention way to provide users with opportunities to express their imagination and creativity, and to pursue more beauty in children’s childhood in the “unfinished”. Retaining and using the current status to place stones has become an obstacle course for children, challenging their balance and jumping ability.
"用途不明"的设施为孩子们发明新游戏提供了契机。
"Unknown purpose" facilities provide opportunities for children to invent new games.
▽ 社区中的学习一角 The Learning Corner in the Community
"灰色"设施以自然的方式嵌入景观空间中,座椅和原生榕树形成互动的整体,成为孩子们课后的学习交流角。
The “grey” facility is embedded in the landscape space in a natural way, and the seats and the native banyan tree form an interactive whole, which becomes a learning and communication corner for children after school.
拓印自然 | BUDDING STAGE
设计并没有以个性化为目标,而是极大限度模拟自然的状态。借助原有的自然资源,模拟植物的印记,利用自然的魅力营造露天式“自然博物馆”。
The design does not aim at personalization, but simulates the state of nature to the greatest extent possible. With the help of the original natural resources, the imprint of plants is simulated, and the charm of nature is used to create an open-air “natural museum”.
▽ 地原生植物落叶拓印在汀步上,错落有致的园中小径 The native plants of the site are rubbed with fallen leaves on the footsteps, and there are well-proportioned paths in the garden.
孩子们收集场地原生植物落叶,拓印在汀步上,在玩耍中实现自然的认知。
Children collect the fallen leaves of the native plants on the site, rubbing them on the steps, and realize the cognition of nature in the play.
以场地中大树的根系为灵感,将植物根系生长的形态可视化,装饰空间的同时,满足孩子们对大自然的好奇心。
Inspired by the roots of the big trees in the site, the form of plant root growth is visualized, while decorating the space, it also satisfies children’s curiosity about nature.
场地种植在地化的耐阴植物生态群落,促进植物自然生长,达到场地低维护的效益。
The site is planted with a localized shade-tolerant plant ecological community to promote the natural growth of plants and achieve the benefits of low maintenance of the site.
▽ 细节设计元素 Detail design elements
社区共建花园是什么? | WHAT IS A COMMUNITY GARDEN?
社区共建花园是以社区公共绿色空间为载体,调动专业力量、社会组织、社区居民等积极因素,以共商、共建、共治、共享方式进行园艺活动和社区环境提升。为公众提供“可参与”和“亲自然”的城市健康生活,提升社区居民参与度,优化景观与生态环境,构建社区和谐人际关系,进而促进社区营造与社区共治。
Community co-construction gardens take community public green space as the carrier, mobilize professional forces, social organizations, community residents and other positive factors to carry out gardening activities and community environment improvement in the way of co-consultation, co-construction, co-governance and sharing. To provide the public with a “participatory” and “nature-friendly” urban healthy life, increase the participation of community residents, optimize the landscape and ecological environment, build harmonious interpersonal relationships in the community, and then promote community building and community co-governance.
共建工作坊 | CO-CONSTRUCTION WORKSHOP
广泛的居民参与度,是实现花园更好落地的群众基础,他们在打造自己的花园过程中,自然而然的实现了邻里互动,亲子教育等,共建花园以居民的获得感,带动社区的永续发展。
Extensive participation of residents is the mass basis for better implementation of gardens. In the process of building their own gardens, they naturally realize neighborhood interaction, parent-child education, etc. The joint construction of gardens brings residents’ sense of gain and drives the sustainability of the community. developing.
▽ 园的共建与营造 Co-construction and construction of gardens
开园小剧场 | OPENNING AMPHITHEATER
在双碳目标和双减政策下的而产生的缘圆园,以极小的成本投入实现居民的大满意,开园后,不时有居民到花园游览打卡,享受家门口的园艺生活,孩子们在游玩中学习生物科普知识。
Yuanyuan Garden, which was generated under the double carbon goal and double reduction policy, achieves great satisfaction of residents with minimal investment. After the park opens, residents visit the garden from time to time to check in and enjoy the gardening life at their doorstep. Learn biological science knowledge while playing.
项目名称:深圳市粤海街道蔚蓝海岸社区共建花园
项目地址:深圳市蔚蓝海岸三期
项目完成:2021 年 12 月
项目主持单位:深圳市南山区城管局、粤海街道办
共创团队:深圳市城市规划设计研究院·城市景观规划设计院、社区居民、社区物业
支持单位:深圳市绿色基金会、大自然保护协会(TNC)项目设计方:深圳市城市规划设计研究院·城市景观规划设计院
方案设计团队:于光宇、蓝祥、张青青、陈牧云
施工图设计团队:吴甜、顾状、徐文慧
施工单位:深圳市合立生态环境有限公司
Project Name: Co-construction Garden in the Blue Coast Community of Yuehai Street, Shenzhen
Project address: Shenzhen Azure Coast Phase III
Project Completion: December 2021
Project host: Shenzhen Nanshan District Urban Management Bureau, Yuehai Sub-district Office
Co-creation team: Urban Landscape Planning and Design Institute of Shenzhen · Urban Landscape Planning & Design Institute, community residents, community properties
Supporting units: Shenzhen Green Foundation, The Nature Conservancy (TNC)Project designer: Urban Landscape Planning and Design Institute of Shenzhen · Urban Landscape Planning & Design Institute Institute
Design team: Yu Guangyu, Lan Xiang, Zhang Qingqing, Chen Muyun
Construction drawing design team: Wu Tian, Gu Zang, Xu Wenhui
Construction unit: Shenzhen Heli Ecological Environment Co., Ltd.
"微设计大改变,身边荒废的空间也能变成学习玩乐的趣味乐园。""
审稿编辑:王琪 Maggie
客服
消息
收藏
下载
最近





























