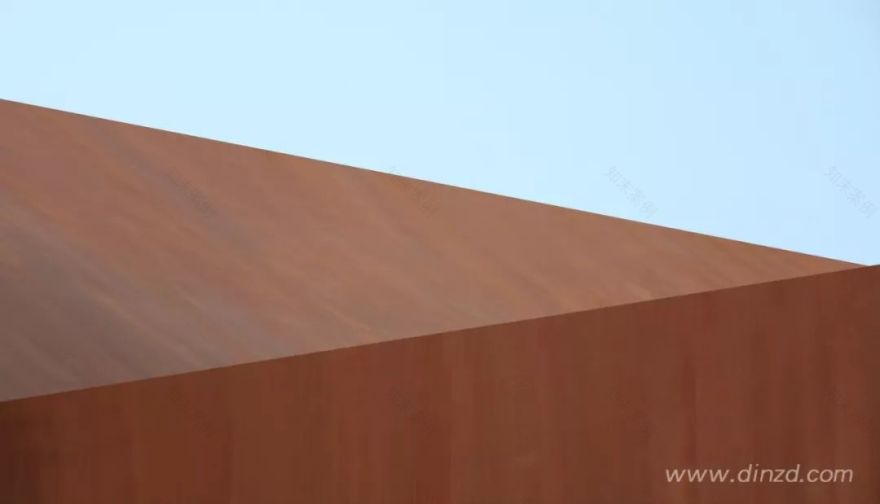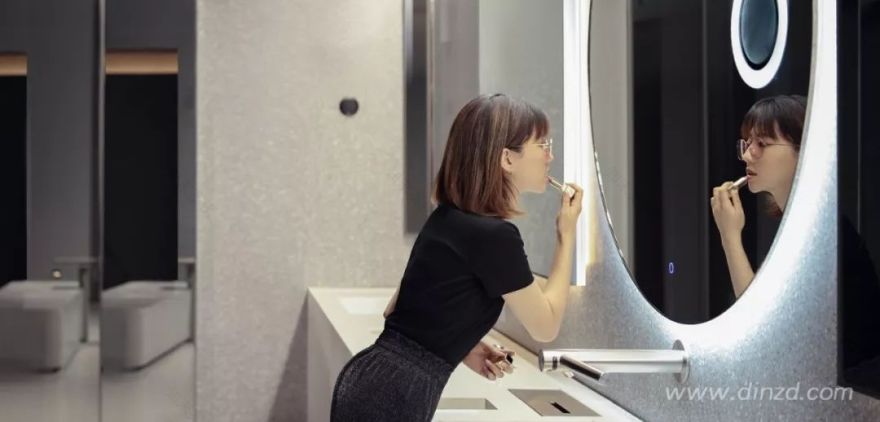查看完整案例


收藏

下载
在建筑与空间领域里谈到设计这一词,人们首先反应就是建筑长什么样,请哪位设计师设计的,人们重视它的外观,重视门,重视窗,重视所谓的“风格”,以及颜色和符号化的内容。
这些习惯性重视并不是很重要的,那些只是一种戏剧性的“壳”。
设计的价值应该在于它们围合出来的“空”,这个空就是设计的核心,人在这个空间内外的状态、情绪、行为、一切的感受与感知才是核心。
The first reaction for people to the word design in architecture and space is: what the building looks like, who designed this building. People usually would pay attention to the appearance of a building such as the door, the window and on the so-called “style” such as the color and the symbol. However, these habits are not important and those features are just a dramatic “shell”. The value of design should lie in a space which is full of all these features and the space is the core of design. When people in or out of the space, their state, emotions, behavior, feelings and perceptions are the core.
设计与艺术都是源于生活又高于生活,但当下的实际情况是设计与艺术很大程度上只“高于”生活,并没有源于生活。
互联网时代中出现的海量的“网红”建筑及空间,大多数生命力都是极其短暂的,好像烟花一样,在瞩目下迅速燃烧殆尽。
艺术可以是一幅画一件雕塑,放在那里,你可以不懂,没有关系,它自带的灵魂只献给那一小撮人就行了。
而设计不行,它的灵魂并不是设计师一厢情愿给予的,而是需要使用者和体验者的注入才能够完整。
Design and art are all derived from life but are above life. Nevertheless the reality is that design and art are usually “above” life and divorced from life. In the era of Internet, a large number of “Internet sensations” buildings and space go viral; however, most of them like fireworks are extremely short-lived and turned out to be a flash in the pan. Art can be a painting or a sculpture; it doesn’t matter that you cannot understand it because its soul is just for a specific group. Design is totally different from art because its soul is not only from the designer’s wishful thinking but also needs the injection and contribution of users.
在当今发展急速的中国,人们都生活在快节奏和剧烈变化的时期中。
“代沟”这词以前是没有的,曾经相差十年乃至二十年才算是一代人,现在相差三五岁就算是一代人,兴趣爱好、所经历的事已经完全不同了。
处在这个快节奏的时代中,很多建筑与空间的设计逻辑为了搏颜一笑好像走上了杂耍的道路,消耗大量资源建造来起到商业流量杠杆的目的。
每个行业都力争做到一个至高点,将该领域的群体集中起来形成社群效应,为此所付出的代价也是巨大的。
在快速发展各自为营的商业体系中,城市的生活也随之细分成了更多的群体,共同点以及共通性越来越少,多元的文化叠加也造成了不同的文化壁垒,在面对可以多项选择的生活时,同一个时代的人似乎都生活在不同的世界里。
Against the backdrop of the rapid development of China, people now have undergone drastic changes in a fast-paced period. The word “Generation gap” did not exist before and the gap used to refer to an age of difference of one or even two decades but now it has been narrowed down to three or five years, and different generations certainly have different hobbies and experience. In this fast-paced era, the design of some architecture and space is usually overdone and causes the overuse of building resources in order to establish a benchmark of large customer flow. Every industry strives to achieve a high-point and set up a community economy at a high price. In the rapid development of each business systems, city life is subdivided into different groups so that the commonality among people has become less, and then superposition of diversified culture creates different cultural barriers. In the face of life with multiple choices, a generation may live in a different world.
知识与信息都可以在互联网上迅速获取,日常所需的生活用品以及其他产品资源几乎都是一流的设计和质量,周全的服务也使生活也越来越便捷,似乎没有必要再去探讨什么。
现实交流变得越来越少,人与人的心理距离也越来越远,这已经成为当下的城市生活的普遍现象。
当物质与精神都处在合适的局面中,相比之下等量建筑与空间的设计领域是最滞后的,尤其是城市的公共建筑、功能性设施以及社区型的公共空间,还达不到与时代的平衡以及细致入微的程度。
如果先把美学从设计中剔除,将建筑与空间设计放置在更大的社会格局中,结合社会现状去解决一些问题以及改变一些刻板认知,弥补更必要的社会层面的缺陷,才是正确的城市建筑与生活空间的设计思考。
美学对于设计来说是最低要求,是应该放置在设计末端所考虑的内容。
Knowledge and information now can be quickly obtained on the Internet. Daily necessities and other product resources almost enjoy first-class design and quality, and comprehensive services also make our life more convenient, so it seems that people do not need discussion at all. It has become a common phenomenon that, in the current urban life, face-to-face communication between people has become less and the distance between people is getting farther. In contrast, the development of design for buildings and space is relatively slow when the demands of material and the spirit are in a comfortable area. Especially, public space such as public buildings, functional facilities and the community cannot strike a balance between the requirement of times and a meticulous design. If aesthetics could be initially removed from design and the design of building and space then might be placed in a wider social pattern, so design in accordance with real situation would help people solve some problems and change some stereotypes and make up for the necessary social defects. This is right thought for the design of urban buildings and living space. Aesthetics should be the minimum requirement for design and be the last thing to be considered in design.
社会无论发展至怎样的程度,人与人的连接性是永远存在的。
伫立于一座城市的角度去思考,那些刚性并且不能规避的城市公共建筑和空间是可以尝试更多可能性和想象力的,例如:公共交通枢纽空间、城市公园空间、开放型广场、公厕、社区空间、步行路及天桥等,这些在日常中紧密相关的功能性空间目前还处于完善基本功能需求的程度,未来更多的可能性也是在这个层面上提升的,这个范畴可以表达一座城市的友善、包容性、关怀以及城市发展的态度与胸怀。
No matter how far our society develops, the link between people shall not perish and the necessary development of urban public buildings and space can have more possibilities and imagination from the perspective of a city. For example, the basic functions of daily functional space such as public transportation hub, urban park, open squares, public toilets, community space, footpath and flyovers is and will be continued to be improved. Accordingly, a city’s friendliness, inclusiveness, care as well as the attitude and mind of its development can be presented naturally.
2018 年受委托改造一位于西安曲江的公共洗手间的设计,该公厕位于大唐不夜城旁 120 米。
西安是世界四大古都之一,丝绸之路的起点,每年接待来自各个国家的游客平均达到 1300 万人次。
公厕基地四周环境皆为传统仿古建筑形态,东侧紧邻商业体及步行街广场,北侧面向住宅社区,紧贴唐城墙古遗址。
首次来到现场勘查基础的时候看到该公厕原貌设计意图是想延续中国古建筑的元素符号去体现,达到与周边和谐自然的目的,但比例上的问题已经难以协调,原建筑的高度已经超过城墙的高度,从视觉上较为突兀,改造的设计规则是不能够拆除现有基础,以及不能通过部分拆除的方法去解决比例和协调问题,并且要减少改造难度,构造要简单,施工周期要短,保持人行道的连贯和通达。
对于此现状与规则的要求我们最终给出了一个整体的设计解决方案,也是带有颠覆意图的设计方案。
In 2018, my agency was commissioned to revamp a public toilet which is 120 meters away from Grand Tang Dynasty Ever-bright City in Qujiang District, Xi’an City. Xi’an is one of the World Four Ancient Capitals as well as the starting point of Ancient Silk Road. Visitors from home and abroad to the city are 13 million person-times annually. The public toilet is surrounded by architectures imitating traditional ancient architectural form; it borders a CBD and a pedestrian street square to the east, the residential community to the north and is next to Tang City Wall Relic. When I first conducted the on-site investigation, I found that the original design of the toilet was to reflect the elements of ancient Chinese architecture and to achieve harmony with its surroundings. However, it was difficult to coordinate the proportion and the visual effect was not harmony because the building was higher than the Wall. The revamp was not allowed to dismantle the existing foundation and disharmony also could not be easily solved by partial demolition. In addition, we should follow the design rule of simplicity to reduce the difficulty of revamp within a short period, and a sidewalk should be maintained intact. Accordingly, we mapped out an unconventional design solution to meet the requirements.
首先抹除原有公厕仿古建的物理结构,找回其基本的功能原型,在满足时代性、除去意识形态隔阂的前提下,去创造具有普遍意义的建筑,一种“非参照”的建筑。
简单地套用现代建造技术去模仿一个古建筑不值得被提倡,传承并不是对外形的模仿,而是学习古人对社会环境的思考。
利用原建筑的单侧户外空间进行延展,将整体建筑分成三部分构成,即公共洗手间和阅读及咖啡空间,两者用开放式走廊连接。
为了弱化建筑在旧城墙下的突兀感,设计将建筑延伸出来的叠加空间的尺度设定到最低程度,从原最高点迅速降到最低点,运用人的惯性接触距离产生视觉幻象,削弱了高度的特征。
The physical structure of the antique building part of the toilet was initially removed so that its basic functional prototypes could be restored. A building with a universal meaning should be a “non-reference” building under the premise of satisfying the demands of times and removing the ideological barrier. It is not recommended to apply modern construction techniques to imitate an ancient building and inheritance is not an imitation of the shape but is to know the ancients’ thinking about the environment and society. We made use of the one-sided exterior space of the original building for extension and divide the whole building into three parts, namely the public restroom, a reading room and a coffee room, and these three parts are connected by an open corridor. The spatial overlay is set to the lowest level in order to reduce the discordant and abrupt impression of the building under the Wall Relic. Due to the original highest point rapidly descending to the lowest point, a visual illusion helps weaken the height feature.
将人行步道贯穿整个建筑,产生一种自然进入状态,通过的区域设计了宠物饮水、避雨歇息的功能,形成社区汇集的空间。
并且道路将公厕与阅读和交流空间两处不同使用功能的区域分离,功能互补又互不干扰。
让公厕与咖啡的异类组合,如厕的刚性需求和等待空间的加入,使单一且单调的功能空间向有质量的城市交往空间转化。
行人可以停留,周边居民在这里相遇、寒暄、关爱动物,人和人之间的关系在这个磁场中接触、聚拢并被拉近,为人群的聚集提供契机,剔除人们对公厕的刻板印象,使其成为城市生活中人群交织的关系枢纽。
The walkway runs through the whole building so that people can enter any area at their will. The walkway equipped with pet water area, shelter and rest area provides a space for community gathering. And the walkway separates the public restroom from the reading and communication areas so that their different functions are complementary but do not interfere with each other. When public toilets meet coffee shops, this kind of strange combination is actually integrated rigid demand into a waiting space, so a single and monotonous functional space can be transformed into a space for urban communication. Pedestrians can have a rest here and nearby residents can come here to have chat, care pets. This place gives an opportunity for people gathering and people in this magnetic field can exchange with each other, know each other and their relationships can become closer. It also eliminates the stereotyped image of a public toilet and provides urban life with an exchange platform.
咖啡空间整体高于走廊空间 15C M,所以进入时会有一级的踏步,门拉手设计了不同的高度,尽量完善不同身高的习惯使用尺度,将拉手的圆柱体单斜面切割出一个平面,也减少了人们手拿饮品开门时容易脱手的几率。
Climbing one stair is needed when people come to the coffee shop because its space is 15cm higher than the corridor space. Door handles are installed in different heights so that can suit the demands of people with different heights, in addition, one surface of the cylindrical handles is cut to a plane, so it can avoid cup getting off hands while people holding a drink.
室内空间落成后,意大利 illy 咖啡就已入驻投入使用和运营。
室内空间形成建筑斜边的简单设计,在阅读与交流空间的墙壁嵌入了长长的玻璃,把窗外的错落有致的植被和街景框成一幅长卷,成为观察这座古城的银幕。
空间内外不同的角度都会有一种戏剧化的感受,无形中自然拉近了视线的交融、形成了无声的互动。
室内的装修几乎没有任何装饰感,简单、常规、和谐就好,重点是使用和体验的人,避免被浓重的装饰主义所压制,为人留有更多的余地,家具陈设的选择也使人自然找到所习惯与喜欢的坐姿,让空间内形成各异的交流画面,自由且松弛。
公厕空间设置在走廊另一端,男女左右分开。
第三卫生间为独立空间,便于残疾人与带婴儿的民众使用,内装有高低安全扶手,儿童坐便器以及报警装置,因是公共设施,所以材料运用上注重安全及容易清理的属性。
每个厕所隔间的上方有使用灯提醒内部是否有人,洗手与干手一体化龙头的运用减去了独立干手机,避免了湿手情况下走动的情况,洗手间内都设置了宠物桩,女厕内部增加了补妆照明及全身镜,镜面运用不同大小的几何图形设计,并安置在不同角度,使空间灵动的同时避免了整体镜面产生的大面积反射造成使用过程的内心干扰。
Set in the other end of the corridor, the left restroom is for gentlemen and the right one is for ladies.
An independent (third) restroom, equipped with safety rails, children’s toilets and alarm devices, is especially for the disabled and people with babies.
The restroom is a public utility, therefore all the materials selected should be safe and easy to clean. There is a light above each toilet compartment to show whether the compartment is occupied or not.
In addition, there is no hand dryer because all the basin taps have the function of hand drying, allows people to have dry hands when they walk away.
Pet poles are available in the restroom, and the makeup light and a full-body-length mirror are available in the ladies. Different geometric patterns of mirrors are placed at different angles to make the space flexible and avoid large area reflection caused by one large mirror. These mirrors therefore can provide people with peace and calm when they use them.
如扬·盖尔在《交往与空间》一书中所说的,从长远的眼光来看,户外生活要比任何形形色色扭捏作态的建筑形式组合更加切合实际,也更引人入胜。
这个公厕投入运营半年后才开始拍摄,记得拍摄的那几天,做为设计师能看到当初的设计初衷得到了现实的验证是很欣慰的。
建筑内外的人与人之间的表情、行为触发了更多的善意与友好。
各自帮忙拍个照片,摸摸猫猫狗狗,长者之间的欢声笑语并与年轻群体的和谐共处,小孩在草地上跑来跑去,让完全不同的群体在这里形成了共存与关爱的状态,还有那些正在走来的人们,正是当今快节奏生活所缺失的那部分。
回忆小时候邻里间总在一些房屋之间的‘空儿’聊家长里短,北京叫胡同儿,上海叫弄堂,城市生活总需要些‘空儿’去闲聊那些有趣的故事。
Life between buildings by Jan Gale believes that from a long-term perspective, outdoor life is more realistic and more fascinating than any strange combination of architectural forms. I began the filming work after the restroom come into use for six months. During the filming period, I as a designer was very gratifying because the original design was verified by reality. When people are in or out of the building, their feelings and behavior may trigger more kindness and friendliness. In this space, people can call for a passer-by to take a photo, pet cats or dogs, and can hear cheerful voices between the elders, see young people live in harmony and children running on the lawn, so different groups of people coexist with and care for each other in this place. And those people who are coming here are the missing part of the current fast-paced life. It reminds me of my childhood that neighbors could find an “open space” between buildings to chat. The space in Beijing is called Hutong (alley) and in Shanghai called Nongtang (lane). City people still need an “open space” to sit and chat.
城市的空间社会特征在不断被塑造,探讨城市原真性的关键是城市社会特征,而不仅仅是建筑的物理结构。
与此同时原真性的理念也涉及个人体验和对城市的感官体验的维度,它不仅是一种视觉形象,而且是由建成的结果所反映的一系列社会活动。
设计创造源自历史,立于当下,并能够被理解与认同。
不生喧嚣,合理与关怀,对生活的深刻感知与耐心的观察,总能找到阻止一颗心碎的方法。
The social characteristics of a city space are constantly being changed. The key to the authenticity of a city not only lies in the physical structure of the building but also in the urban social characteristics. In the meanwhile, the concept of authenticity involves the personal experience and the sensory experience of the city, so it is not only a visual image, but also a series of social activities reflected by established results. Only when a design and creation is from history and based on current situation, can it be understood and recognized. Only when a design gets rid of hustle and bustle life and is full of reasonability, caring and patient observation, can it save us from heartbreak.
2018 改造前
2018 改造中
项目名称 | 城东
Project Name | Cheng Dong
项目地址 | 西安 . 曲江
Project address | Qujiang, Xi’an.
项目类别 | 城市公共建筑
Project Category | Urban Public Buildings
业主机构 | 西安 . 曲江管委会
Owner of the Property | Management Committee of Qujiang, Xi’an
代建机构 | 西安 . 曲江国际会展控股集团
Constructor | Xi’an. Qujiang International Conference&Exhibition Investment Holding Co. Ltd
外墙材料 |
Teknai
Material for Exterior Wall |Teknai
室内陈设 | OriginalRelationship(时代中国旗下家居品牌)
Interior Furnishing | Original Relationship (Times China Holding Ltd.)
设计机构 | 三谷设计
Design Agency | Sangu Design
总设计师 | 谷腾
Chief Designer | Gu Teng
影片拍摄 | 花生工作室(西安)
Film Produce | HuaSheng Studio (Xi’an)
平面摄影 | 谭啸
Photography | Tan Xiao
鸣谢挚友 | 钟刚、梁轩、AudreySONG
Acknowledgement | Zhong Gang Liang Xuan Audrey SONG
音乐名称 | 华阴老腔—苍:序曲—谭盾 The Kiss—Phildel
SANGU DESIGN城东
公司介绍
总设计师 /谷腾
供稿/三谷设计
Gooobrand
品牌设计
客服
消息
收藏
下载
最近

























































