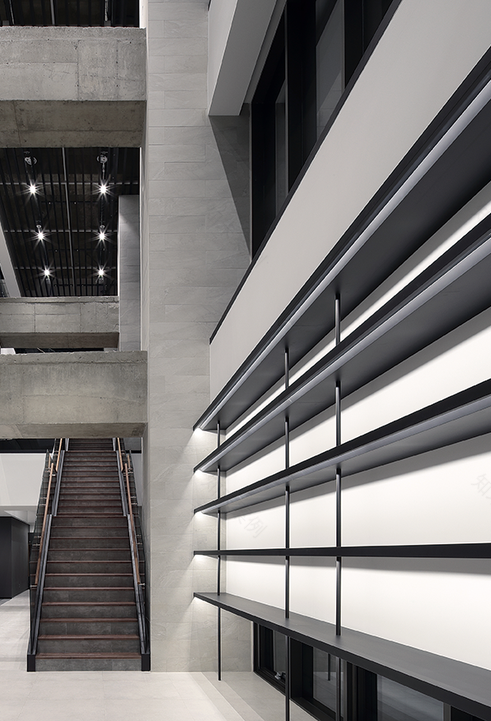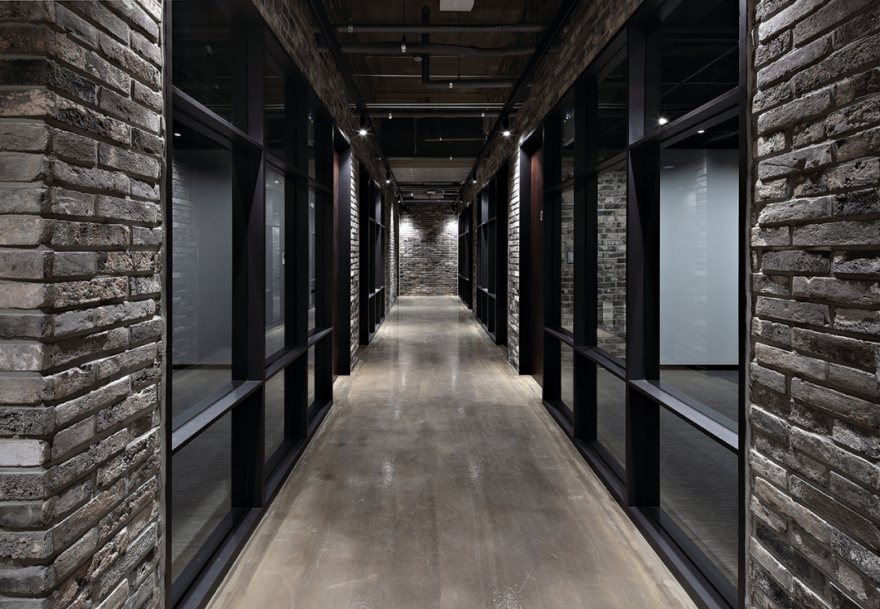查看完整案例


收藏

下载
韩国DESIGNER
设计师介绍
장성진/ Sungjin,张成泽
DESIGN BONO Inc. CEO
Graduated from HONGIK Industrial arts graduate school, department of spatial design/ MFA
An adjunct professor in KONKUK university, college of Art and design, the department of industrial design
Regular member & Director from Korea Institute of Spatial Design
Chief art director form STUDIO SOK (Current)CAREER:Interni & Deco Consultant (Former)7th SPACE DESIGN AWARD Referee
31st KOREA INTERIOR DESIGN CONTEST Referee
23rd KOREA INTERIOR DESIGN BEST AWARDS 2019 Referee
Design Consultant for DEASEGAE Group in Dairen, CHINA
Community space RAUM Director (Former)Special lecturer for interior in SEOUL WOMAN UNIVERSITY
Special lecturer for interior in CTOPOS Inc.
DISPLAY
Dosan Park SK-II SPA LOBBY “BLOSSOMING SPIRIT” INSTALLATION
A private view ‘SOK’ in Artsonje Center 2018
A private view ‘Escape the earth’ in Artsonje Center 2018
‘SOK’ in Namyeong-dong ‘URBAN SILHOUETTE’ INSTALLATION 2017‘BIRD’S NEST‘ for 2019 KOREA BUILD Magam essence designer’s choice area in COEX‘SOK’ project, PART1 ISLANDS ON LAND, in Binaeseom island, 2019‘SOK’ project, PART2 LIGHT OF NATURE, Binaeseom island, in 2019AWARD:IF DESIGN AWARD 2020 ARCHITECTURE part Installaion WINNER _ Island on land
New york Design Awards 2013 (Travel + Leisure Design ) Retail & Restaurant part ENTRY
Pacific Asia Construction Design Award ENTRY
Restaurant & Bar Design Awards BAR PART U LOUNGE,COFFEE N LOAF SHORTLIST ENTRY 2013.
置身于此,仿佛漫步在一条静谧的散步路,让人能够切实体会到设计本吾的深意:“吸引眼球的空间是技术,留在心中的空间是艺术。”
“C 办公楼”令人眼前一亮。时而展现出坚毅且美丽的气魄之美,时而流露出装饰得恰到好处的端庄和谐之美。犹如一幅东洋画,在整体上强调了留白的美学,有些地方似乎是用大笔一挥而就地画出线条,有些地方则好像是以精细之笔用颤抖的笔触点出的墨点,整个空间让人能够感受到设计师内心的低调内敛。
‘C’ Company’s Building is good-looking. Sometimes it reveals the beauty of a firm yet beautiful structure as it is, and sometimes adds a makeup not too much, creating a graceful harmony. Like an oriental painting, we can feel the temperate mind of the designer who seemed to draw with one stroke of a big brush at some parts and to mark small dots with trembling touch at other parts,while emphasizing the beauty of blank throughout the entire space.
在这里能够看到恍如萦绕着大笒低沉乐声的物我一体的风景。
这与“设计本吾”的所长 Sungjin Jang 秉持的“本吾”精神,即“领悟根本,把握本质”的理念,以及“不断思考和探究”的思维方式一脉相承。
It was a scene of “unity of the ego and the outside world” with the subdued sound of Daegeum(a traditional Korean bamboo flute). It seemed to be in line with the philosophy of “Realize the Fundamentals, Understand the Essence”, the spirit of “BONO” in the mind of Sungjin Jang, chief designer of DESIGNBONO, and the thought of “Think Constantly and Study”.
在热火朝天的建筑骨架的施工现场举行第一次会议的那天,带着“根本”理念抵达现场的设计师 NayeonKim 室长,为了把握这里的“本质”,特意选择走紧急通道,从九楼开始慢慢下到一楼。设计师以寻找画龙点睛之笔的目光发现了那个亮点,决定了要“保持原貌!”
On the day of the first meeting at the site where the architectural framework was in full swing, a senior designer Nayeon Kim who arrived with the “fundamentals”, chose emergency stairs deliberately and descended slowly from the 9th floor to the 1st floor in order to find out the “essence”. The one thing the designer found out with her eyes looking for a finishing stroke seemed to be decided as a “thought” to “leave it as it is”.
和热衷于“覆盖、涂抹、添加、粉刷……”的大多数设计师不同,她决定小心翼翼地修饰这里本然的模样。正如 Sungjin Jang 所长喜爱的安伯托·艾柯(Umberto Eco)在著作《超现实旅行(Travels in Hyperreality)》中所说的一样:“对善于思考的人而言,日常生活中的任何经历都不会太过寻常(No everyday experience is too base for the thinking man)”
Differently from many designers who choose to “cover, apply, add, paint…”, she decided to refine the space with precious care as it was. Like the meaning of the words Umberto Eco says in his book "No everyday experience is too base for the thinking man" respected by the designer Sungjin Jang,
她似乎决定让所有这些“日常”,即蕴含着建筑家营造的深邃厚重的外形、客户信赖和托付给自己的心意、从开放的四面八方涌入的城市四季等,扮演美丽“锦集”的角色,并以此作为设计师的“创造性关怀”。
she seemed to think that it was the “creative consideration” of a designer to play a role to collect beautifully all these “usual things” such as the deep and dark shape made by the architects, the client’s trusting mind, and the city’s four seasons coming from all sides.
空间整体的设计特点是将未经任何加工的房梁、柱子、预制板等建筑结构体直接暴露出来。除了天然木材的色彩和家具之外,还运用单色的古砖、金属、瓷砖等材料进行合理搭配,而这些似乎都是为了凸显混凝土本身粗糙的性质而进行的潜移默化的铺垫。当然,这其中也暗藏了设计团队的设计语言。
The design characteristic of the entire space is that the architectural structures such as beams, columns and slabs were exposed without any processing. Besides the natural wood color and the furniture, old brick, metal and tile in achromatic tone were used harmoniously, but in a way, all of them were a gentle base to accentuate the natural materiality of coarse concrete. Of course, the language of the design team was included implicitly.
在隐秘的质感和图案细微的差别性,自然光和人工照明的丝滑融合,透明、半透明和不透明的比例分配,水平线、垂直线和斜线的融合之中,陈列小组布置的庭院和自由曲线构成的脱离正轨的装饰品,以及人们在空间里穿梭的形态……设计师将自己想象中的这一切,透过自己的设计理念融入了每个角落。
The design characteristic of the entire space is that the architectural structures such as beams, columns and slabs were exposed without any processing. Besides the natural wood color and the furniture, old brick, metal and tile in achromatic tone were used harmoniously, but in a way, all of them were a gentle base to accentuate the natural materiality of coarse concrete. Of course, the language of the design team was included implicitly.
ProjectName|C 社瑞草办公楼新楼
Location|韩国,首尔
Area|项目面积
4,017
Chief Designer | 首席设计师
Sungjin Jang
Design Company | 设计师公司
DESIGNBONO Inc.
Design Team | 设计团队
DESIGNBONO Inc.
Nayeon Kim, Hyunsun Oh
Construction Team | 施工团队
DESIGNBONO Inc.
Sungjin Jang, Byounghwan Kim, Jeongwoo Cho
Architectural Design |建筑设计
Choi Architects
Completion Time| 完工时间
2019
Photography | 摄影
Young Kim
文字:INTERIORS
图片:DESIGNBONO Inc.
DESIGNER
设计师介绍
DESIGN BONO Inc.
DESIGN BONO Inc. is a cooperative company for design with major companies, HYUNDAI DEPARTMENT Group, SHINSEGAE INTERNATIONAL, SONO HOTEL&RESORT.
We have worked a variety of projects with luxury brands, GHANEL KOREA, MONCLER SHISEGAE, GIVENCHY KOREA.
Also, we has know-how regarding the architecture, environment and public design based on long year of the experience such as, designing rooms and restaurant in SONO HOTEL&RESORT, HYUNDAI U-lounge, indoor zoo in HANWHA aqua planet in Ilsan, outdoor furniture in LOTTE WORKD MALL.
DESIGN BONO include value of the brands in the space based on the communication with clients and Are seeking the total spatial design beyond the boarders on the basis of the consulting, brand blending and solution proposal with expertise.
欢迎投稿作品
不忘点击
客服
消息
收藏
下载
最近








































