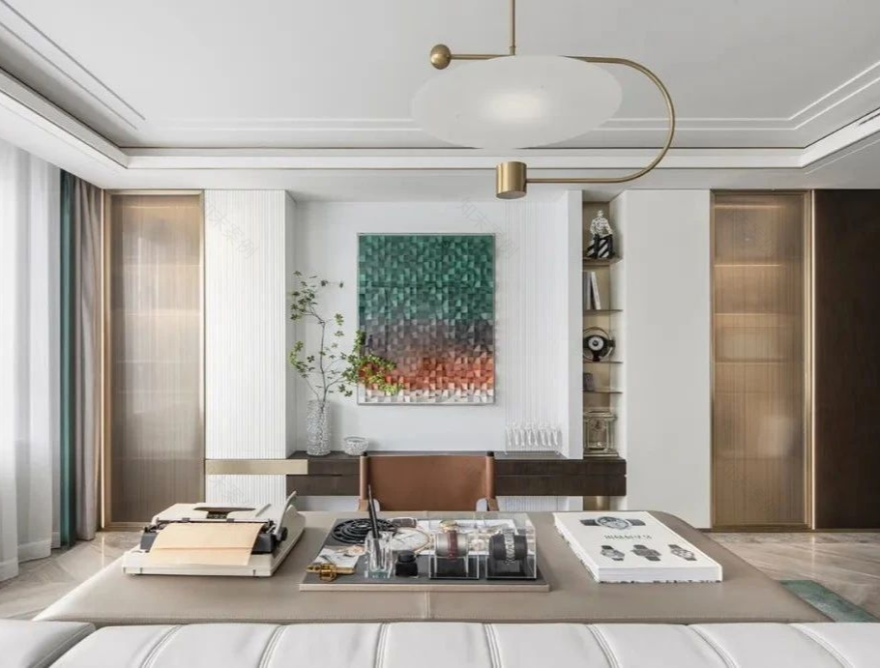查看完整案例


收藏

下载
▲
点击蓝字“
知行Design
中华优秀作品第一发布平台!
暑气蒸腾的盛夏,一阵阵凉意的树荫,伴随着微风传唱家的故事。设计师秉持着时尚、简约、轻奢的设计理念,将一种至臻简约的生活方式娓娓道来,与爱的人相依偎,共同领略空间生活美学。
In the summer heat of transpiration, waves of cool trees, accompanied by the breeze tells the story of home. The designer holds on to the design concept of fashion, simplicity, light luxury, will a kind of life style to achieve simplicity, snuggle with the person you love, and enjoy the aesthetics of space life together.
用现代的诗意,轻轻拂去生活的浮尘,回馈着盛夏,回馈着生命。用有层次的细节处理,与爱同行。
With modern poetry, gently brush off the dust of life, feedback to the summer, feedback to life. Work with layers of detail and walk with love.
整体空间通透,采光极佳,客餐厅通铺鱼骨拼接地板,视觉上空间的延展效果展现地淋漓尽致。
The whole space is transparent with excellent daylighting. The fishbone Mosaic floor is spread throughout the guest dining room, showing the visual extension effect of the space incisively and vividly.
全新现代轻奢主义风格由客厅重新定义,时尚大气的白色人造石作为电视背景墙,香槟金边框包裹,闪色和冷色相互糅杂,烘托家的氛围。白色皮革材质沙发、墨绿色沙发单椅鲜明呼应,让爱在细节里变为永恒。自然光源与屋内灯饰带来的光源相互折射,恰如李白在《客中作》所言‘兰陵美酒郁金香, 玉碗盛来琥珀光’,迷人缱绻,妙不可言。古人有云:‘条风开献节,灰律动初阳’,灰调穿梭在一片绿意之中,沉醉芬芳。
New and contemporary light luxury style redefines by the sitting room, the white artificial stone of fashionable atmosphere serves as TV setting wall, champagne gold frame is wrapped, flashing color and cool color mix each other, foil the atmosphere of the home. White leather pledges sofa, dark green sofa single chair is bright echo, let love become eternity in detail. The natural light source and the light source brought by the indoor lighting are mutually refracted, which is just like what Li Bai said in His Guest book "The wine tulips in Lanling and the amber light in the jade bowl", which is charming and deeply romantic. The ancients had a cloud: 'tiaofengxianjie, gray rhythm early Yang', gray shuttled in a green, drunk fragrance.
金属不规则U型灯饰,浅棕色包裹性设计的书桌都成为“约束的反战宣言”,自由和叛逆瞬时间变幻莫测,隐秘在家的任意角落。
Metal irregular U-shaped lighting, light brown envelopment design of the desk have become the "constraint of the anti-war declaration", freedom and rebel transient time capricious, hidden in the arbitrary corner of the home.
餐厅的主色调延续了客厅的风格。通过灯饰金属线条的包装,鲜明对照的装饰画,带来视觉上的精彩碰撞,一切不张不扬,恰到好处,深深紧扣中海盛世城项目的设计理念,轻奢而简约,迷人而深邃。
The mass-tone attune of dining-room continued the style of the sitting room. Through the packaging of the lighting metal lines and the contrasting decorative paintings, it brings a wonderful collision in the visual sense. Everything is just right and tightly bound to the design concept of the Shengshi City project in China, which is light, luxurious and simple, charming and profound.
白与灰游刃有余地游离在空间之内,律动着夏意,打造出简约高贵的氛围,空间延展效果一日千里,让“归家的旅人”心驰神往。
White and grey are free to wander in the space, with the rhythm of summer, creating a simple and noble atmosphere, the space extension effect of a thousand miles a day, so that "home travelers" yearn for.
走进主卧,现代空灵感扑面而来,瓦楞玻璃衣柜与精致金属线条完美融合,在灯光照射下,玻璃的通透感若隐若现。床头大面积的皮雕拼接,华贵大气,黑灰白格子图纹地毯造成视觉上的立体感,增强其功能性的同时也与简约、轻奢的主题完美契合。
Walk into advocate lie, contemporary empty inspiration flings on the face, corrugative glass chest and delicate metal line are perfect confluence, below lamplight illuminate, the transparent feeling of glass is partly concealed partly appear. The skin carve of head of a bed of large area joins together, showily atmosphere, carpet of pattern of pattern of black and white check causes the stereo feeling on the vision, while strengthening its function, also perfect fit with contracted, light luxury theme.
女儿房整体采用淡绿色、浅粉色作为空间主色调,清新淡雅的颜色配之绿植装饰画,空间灵动鲜活。
Daughter room whole USES light green, light pink as space mass-tone attune, the green plant adornment picture that the color of pure and fresh quietly elegant matchs, the space is clever and fresh.
男孩房采用蓝色作为空间主色调,静谧沉稳。白色皮革材质不规则形状的床头,以简胜繁,含蓄内敛,迎合现代都市气息。
Boy room USES blue as space mass-tone attune, quiet composed. The head of a bed with irregular shape of white leather qualitative material, with simple win numerous, implicative inside collect, cater to contemporary city breath.
项目名称:长春中海盛世城148户型
Project name: changchun Zhonghai Shengshi City 148 units
设计公司:上海大研建筑设计咨询有限公司
Design company: Shanghai Dayan Architectural Design consulting Co., LTD
硬装设计:欧阳辉 祝昌炜 朴俊鹤 梁伟
Hard decoration design: Ouyang Hui Zhu Chang Wei Pu Junhe Liang Wei
软装设计:白媛 蔡璐莹
Soft outfit design: Bai Yuan CAI Luying
项目面积:148㎡
Project area: 148㎡
摄 影:一千度视觉
Photography: One thousand degrees of vision
主要材质:古堡灰石材 意大利灰石材 木饰面 镀钛不锈钢
Main material: Old castle grey stone Italian grey stone wood veneer titanium stainless steel
设计时间:2019年1月
Design time: January 2019
完成时间:2019年6月
Completion Date: June 2019
下方广告,您点击一下!
小编工资涨1毛哦!
客服
消息
收藏
下载
最近

















