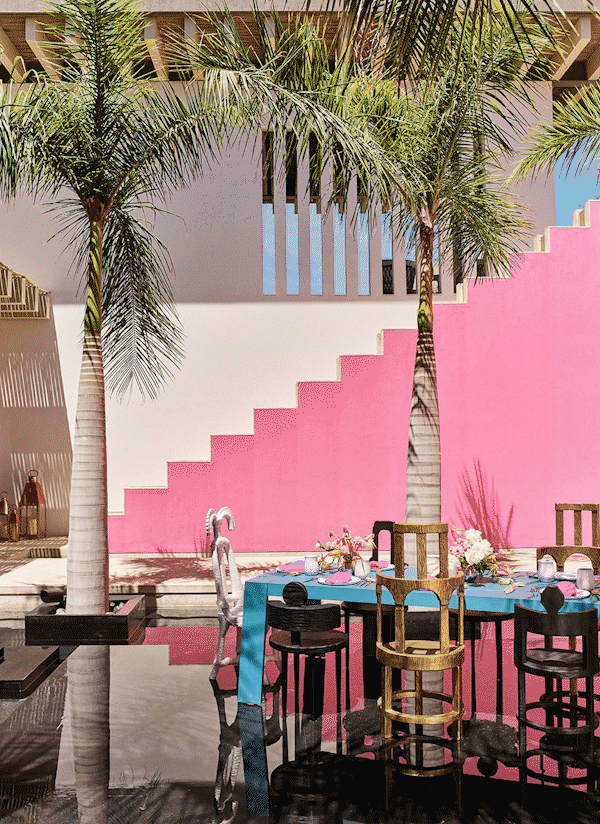查看完整案例


收藏

下载
▲
点击蓝字“
知行Design
中华优秀作品第一发布平台!
度假屋一般都是用来放松娱乐的地方,但如果在设计的时候能多花点心思在风格塑造和陈设细节上,就能时时刻刻带给人们惊喜,每次都能留下美好回忆。
A holiday home is usually a place to relax and entertain, but if it is designed with a bit of attention to style and details, it can be a source of surprises and memories every time.
来看看室内设计师 Ken Fulk 打造的这套海滨别墅,绝对会刷新你对度假屋的既有印象。
Check out interior designer Ken Fulk's beachfront villa to refresh your image of a vacation home.
这是一套面积 2780㎡ 的房子,位于墨西哥卡波圣卢卡斯(Cabo San Lucas)。在现代主义建筑标志性的简约外观之下,内里却是万花筒般的灿烂夺目。
It's a 2,780-square-meter house in Cabo San Lucas, Mexico. Beneath the simple appearance of modernist architecture, the interior is a kaleidoscope of brilliance.
从手工打磨的米色石膏墙、贴有反射膜的落地玻璃到「连接」海平面的无边泳池,使整个房屋都给人一种漂浮在海岛之上的空灵感。
From hand-polished beige plaster walls, floor-to-ceiling glass covered with reflective film, to an infinity pool that "connects" the sea level, the entire house gives the impression of an empty space floating on an island.
室内设计是面对红配绿这种「奇葩」配色也能玩转的魔幻设计师 Ken Fulk 操刀的。他在旧金山和纽约建立了一个由50名设计师、建筑师和品牌顾问组成 的「魔术师天团」。
Interior design is the face of red and green this "weird" color matching can play with fantasy designer Ken Fulk. He set up a group of 50 designers, architects and brand consultants in San Francisco and New York called the magic days.
建成后也相当令人惊艳,首先,Jan Hendrix设计的铝制金属门让入口与周围石膏墙形成鲜明对比;而院落的布局也能利用墙面高低和景观布置营造豁然开朗的氛围。
It was also quite impressive. First, Jan Hendrix's aluminum metal doors create a striking contrast between the entrance and the surrounding plaster walls. And the layout of courtyard also can make use of metope height and landscape decorate the atmosphere that builds suddenly and open.
客服
消息
收藏
下载
最近

































