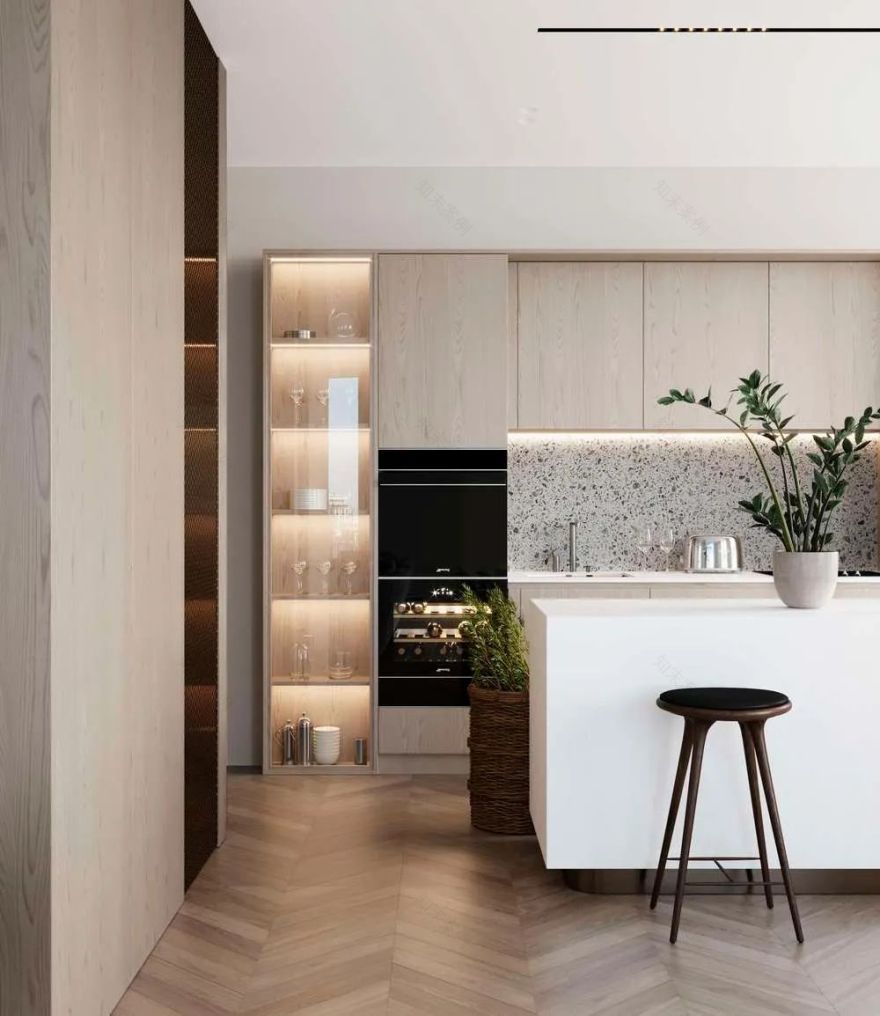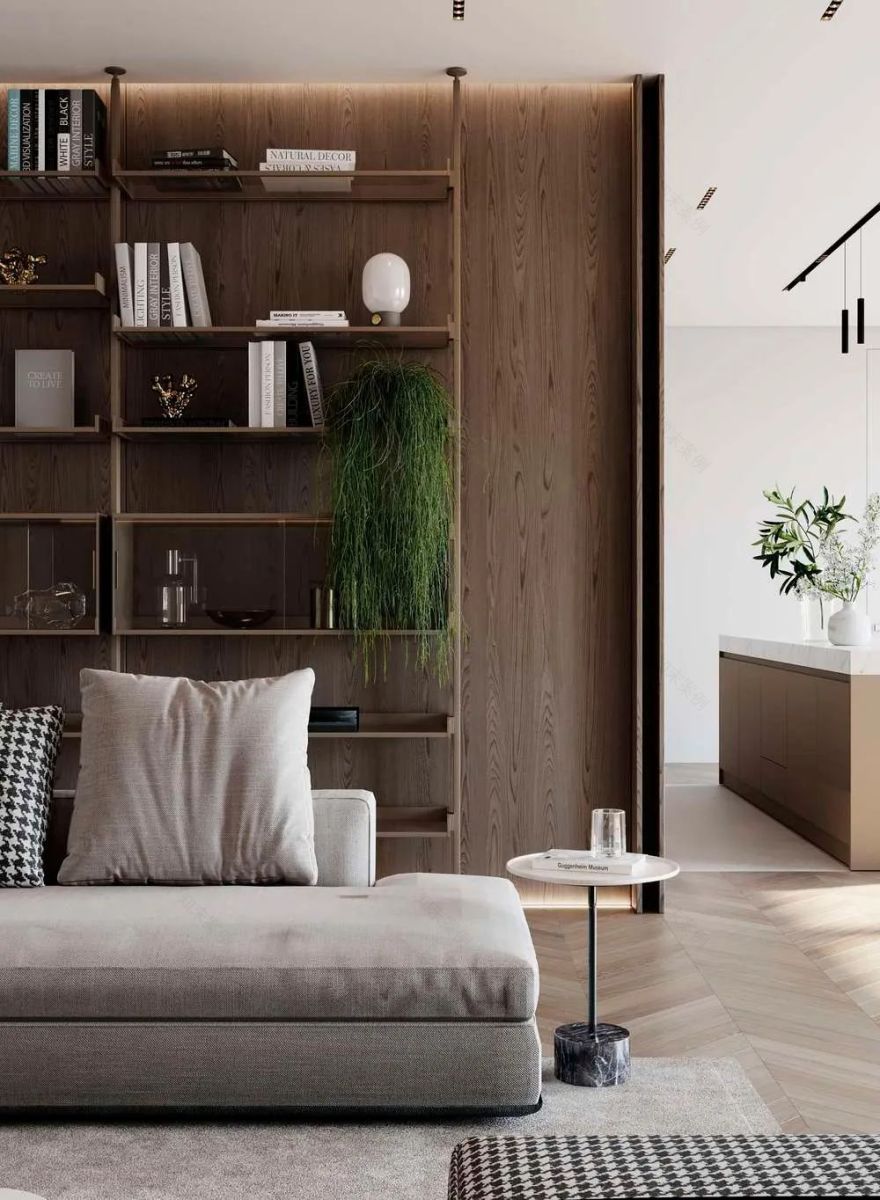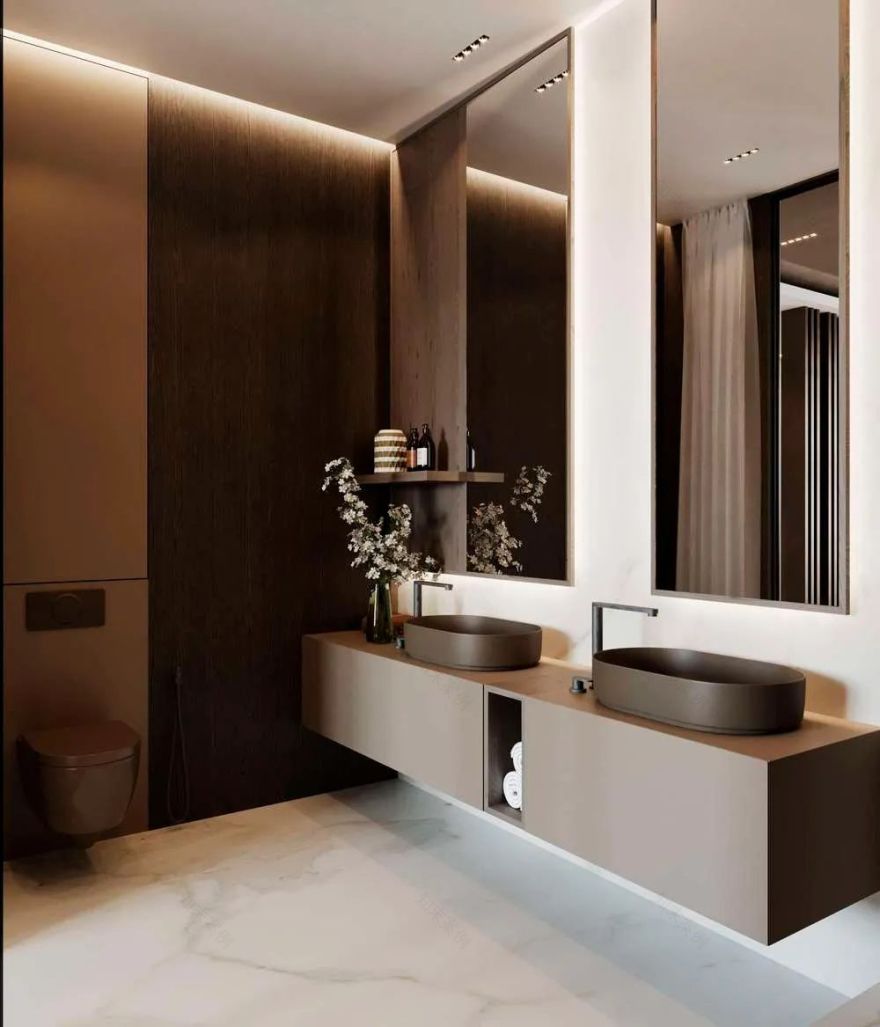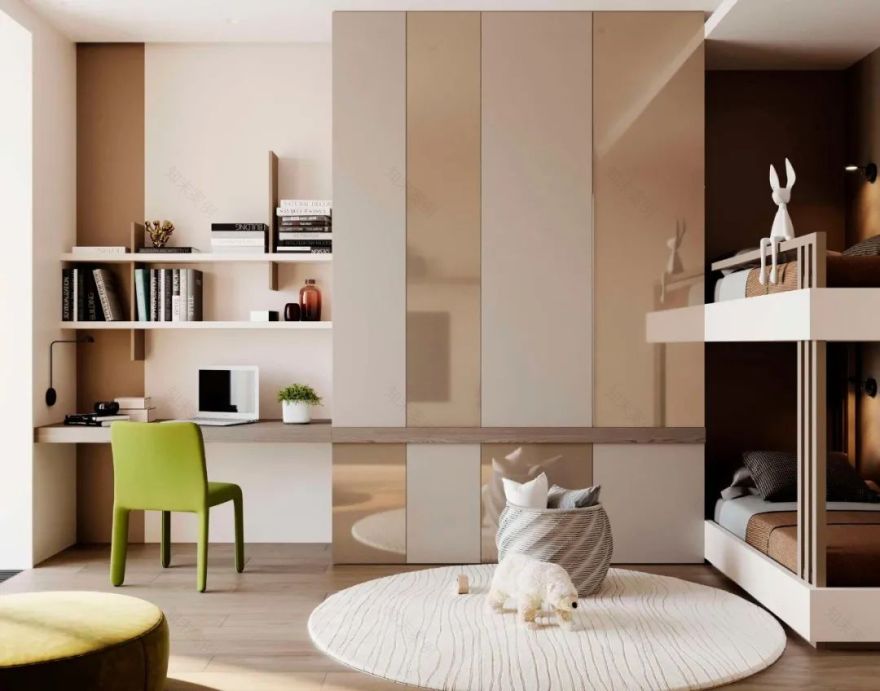查看完整案例


收藏

下载
▲
点击蓝字“
知行Design
中华优秀作品第一发布平台!
质感舒适
Artem Babayants是莫斯科的设计工作室,致力于创造改善现代人的生活环境,满足建筑和设计领域的所有潮流,个性化关注客户的舒适和美学愿望,带点轻奢元素的风格总的来说很清爽,是都市年轻人会喜欢的调性,不会厚重又不会缺失质感,在同个空间中游走于稳重和甜美,也融合得恰到好处。
Artem Babayants
创始人Artem Babayants毕业于别尔哥罗德理工大学,专攻建筑,2014年他创立了自己的同名工作室。2017年,“A Mountain House”项目在“Country House”类别的著名国际比赛ADD AWARDS中获得第一名。
01.
A MOUNTAIN HOUSE
这个三角形的山地房屋建筑,面积为273㎡,开放式的布局,用大理石和木质家具搭配,朴雅,朴素雅致,质实而不失风采。
This triangular mountain house building, the area is 273㎡, the layout of open mode, with marble and woodiness furniture collocation, simple but elegant, simple and refined, qualitative fact and do not break elegant demeanour.
02.
GOROHOVSKIY
这间住宅总面积为115㎡,设计师打造出温暖而惬意的氛围,利用自然光线、灯光,为室内带来通透明亮的视觉感受,搭配了大量的木质元素,以最简单的方式创造出温暖与舒适。
The total area of this residence is 115 square meters, the designer creates a warm and comfortable atmosphere, using natural light, light, bring transparent bright visual feeling for the interior, with a large number of wooden elements, in the simplest way to create warmth and comfort.
03.
SNEGIRI
这间面积170㎡的住宅,室内大量的运用了,大理石和木材料装点空间,浅色调的配色方案与深色地板,搭配出上轻下重的舒适感,开放式布局,被设计师合理的划分开,搭配上沉稳大气的家具,使整体看上去更具时尚韵味。
The residence of this area 170㎡, indoor applied in great quantities, marble and wood material deck space, the match color scheme of light color attune and brunet floor, tie-in gives go up the comfortable feeling of light under heavy, open mode layout, divide reasonably by stylist open, the furniture of composed atmosphere on collocation, make whole looks more fashionable lasting appeal.
04.
UNION PARK
这间住宅总面积为140㎡,白色线条装饰电视背景墙,搭配灰色沙发简约又大气,卧室没有繁复的吊顶,墙面用木板和大理石做简洁处理,再利用隐藏灯光照明,展现出时尚动人的设计,儿童房的悬浮床很受孩子喜爱,墙壁的竖线条与明亮色彩结合,呈现出时尚又甜美的感觉。
This residential area is 140 ㎡, white line decoration TV setting wall, the collocation of grey sofa contracted and the atmosphere, the bedroom is not heavy and complicated of condole top, metope USES wood and marble do simple processing, re-use hidden lighting, moving the show, the suspension bed is popular with children of children room, wall perpendicular line with bright color, show fashion and sweet feeling.
05.
REDSIDE 165
美在眼里,静在心里,这间住宅总面积为165㎡,由木色和白色组成简约美观的设计,虚与实的结合,从美学和功能的角度释放空间潜力,探索空间的界限,打造耐人寻味的氛围写照。
The United States is in the eye, static in the heart, this residence total area is 165㎡, by wooden color and white composition contracted beautiful design, virtual with real union, release dimensional potential from aesthetic and functional Angle, explore dimensional limit, make the atmosphere portrayal that is intriguing.
客服
消息
收藏
下载
最近


























































































