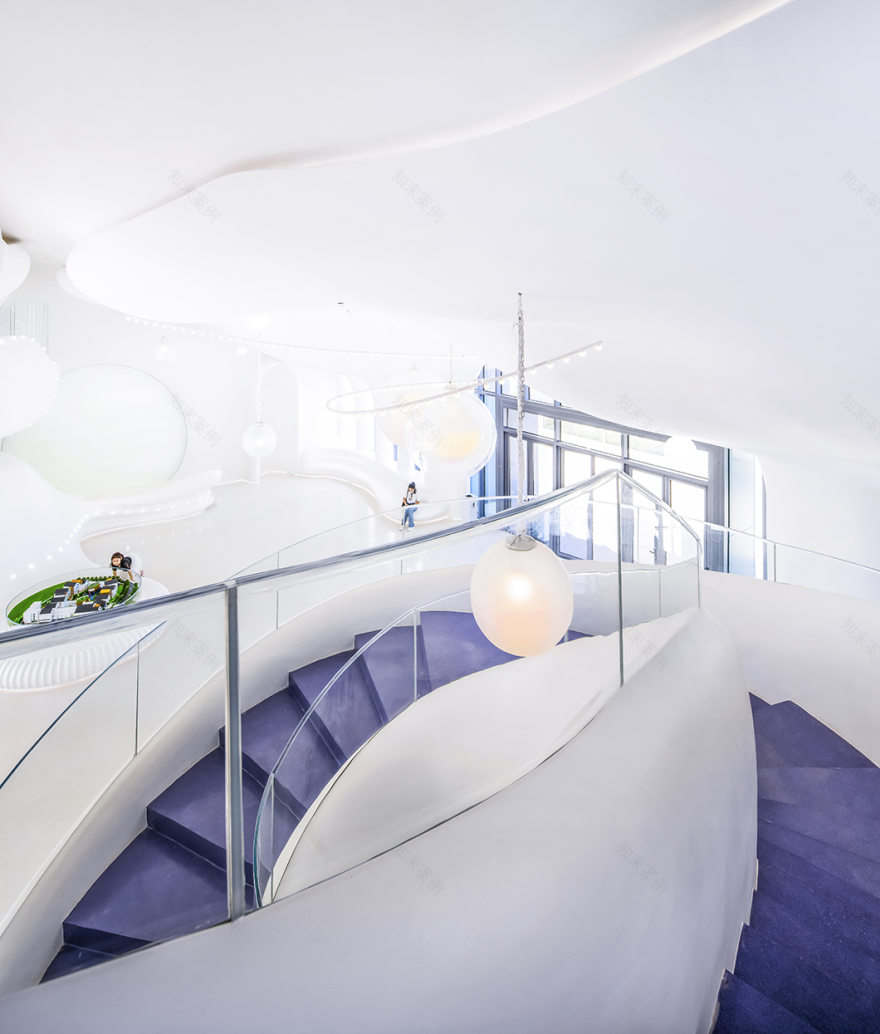查看完整案例


收藏

下载
▲点击蓝字“知行 Design 中华优秀作品第一发布平台!
李想|| 新作 紫领长兴幼儿园
唯想国际打造了国内数家地标级亲子乐园,唯想国际引领亲子行业设计风潮的步伐未见放缓。将多年深耕亲子空间的设计经验引入该儿童教育空间项目的打造,设计师李想不仅在安全性、探索趣味性等方面周全考量,准确把握,更在周密的市场调研后为项目业主设计了这一所高品质、强差异化、且极富寓意性的幼儿园。
It has built several landmark parent-child parks in China, and the pace of leading the parent-child industry design trend has not slowed down. By introducing years of experience in designing parent-child space into the creation of the children’s education space project, Li Xiang, the designer, not only takes into consideration and accurately grasp the aspects of safety, exploration and fun, but also designs a high-quality, highly differentiated and highly allegorized kindergarten for the project owners after thorough market research.
云端上的博物馆
A museum in the clouds
博物馆这一建筑符号首先跃入设计师的脑海,但如何与幼儿教育空间去做完美嫁接,设计师自有考量。抽离出建筑神性的构架,用空间美学的形态表达调度人的第一感受,教育的神圣性自也昭然若揭。
The museum as an architectural symbol first jumps into the minds of designers, but how to do a perfect grafting with the early childhood education space, designers have their own considerations. The sanctity of education is clearly revealed by pulling out the structure of architectural divinity and expressing people’s first feelings with the form of space aesthetics.
在一层的入口大堂,“博物”的概念从最宏观的宇宙出发,带领孩子们领略天文的奥妙。“银河”灯带环绕着六盏星球造型的艺术灯具,希望让孩子们站在万物诞生的原点,认识到自我的渺小,唤醒探索新知的原始好奇。留白的墙面也为园方进行展示、宣传等行为提供了便利。
In the entrance hall on the first floor, the concept of "natural history" starts from the most macroscopic universe and leads children to appreciate the wonders of astronomy. The "Galaxy" lamp belt is surrounded by art lamps in the shape of six planets, hoping to make children stand at the origin of all things, realize their own insignificance, and wake up the original curiosity of exploring new knowledge. The white wall also provides convenience for the garden to display and publicize.
步入走廊,作为连通各个教室和功能区的脉络,墙面提供给孩子们进行作品展示、或老师们进行知识科普宣传的画框与置物架同样延续了“博物”的概念。
Stepping into the corridor, as the vein connecting each classroom and functional area, the wall provides the picture frames and shelves for children to display their works, or teachers to disseminate knowledge and popular science, also continuing the concept of "natural history".
不断生长的自由场域
A growing free field
设计师在空间中大量利用建筑中的微笑曲线,因地制宜地变换了不同的尺度,勾勒出软篷篷的云朵形态。同时也借鉴了建筑师高迪对细节处的精细刻画以渲染仪式与隆重感,作为孩子们的想象力触发点。
The designer makes great use of the smile curve in the building in the space, and changes different scales according to local conditions to outline the cloud form of soft awning. At the same time, it also draws lessons from Gaudi’s detailed depiction of details to render the sense of ceremony and solemnization, which serves as the trigger point of children’s imagination.
设计手法轻盈地如同构筑一个梦境,让真实的自然世界与孩子们想象中的自我世界相互渗透、投射,生成新的边界,空间亦成了供思想不断生长的自由场域。
The design technique is as light as building a dream, so that the real natural world and children’s imagination of the world of their own penetration, projection, generate new boundaries, space has become a free field for the continuous growth of thought.
趣味性的启发式美学 The heuristic aesthetics of fun
生活教室作为活动和起居单元是整个幼儿园中使用频率最高、空间密度较高的区域。设计师以温柔的马卡龙色系点缀整体白净的教室,仅在吊顶利用灯具的艺术化设计进行空间装饰,避免过多抢夺孩子们的注意力。
As an activity and living unit, the living classroom is the area with the highest frequency and high spatial density in the whole kindergarten. The designer embellish the whole white classroom with gentle macaron color system, and only use the artistic design of lamps and lanterns on the ceiling for space decoration, so as to avoid too much grabbing the attention of children.
在孩子们创作与展示天赋的空间,设计师采取了设计的减法,让一切的重心都回归到孩子身上。教室内所有柱体的底部,都根据幼儿的身高做了软包处理,防止在运动过程中造成撞伤。
In the space where children create and show their talents, designers take the subtraction of design, so that the focus of all returns to the children. At the bottom of all the columns in the classroom, soft bags are made according to the height of children to prevent collisions in the process of sports.
幼儿美育的设计期待与价值传达
design of children’s aesthetic education
区别于传统幼儿园设计,长兴紫领幼儿园有其独特的品牌寓意性与差异化的色彩美学。设计师以成熟的思考整合了功能与美学,融入了先锋性艺术表达,呈现了一套孩童的美学体系,就像孩子一般灵动、梦幻。
Different from traditional kindergarten design, Changxing Purple collar kindergarten has its unique brand implication, and the color aesthetics of differentiation. The designer integrated the function and aesthetics with mature thinking, integrated the pioneering artistic expression, and presented a set of children’s aesthetic system, which is as smart and dreamy as a child.
幼时的回忆总是缥缈而久远,但在我们回想不起的记忆角落里,却蕴藏着潜移默化中影响我们直到如今的能量。
The memories of childhood are always dimly discernible and distant, but in the corner of our memories that we can not recall, there is a subtle influence on us until now.
项目名称:紫领长兴幼儿园
Project name: Zilingchangxing Kindergarten
Project location: Huzhou, China
Project area: 12,800
Completion time: 2021.8
Design unit: Only think International
Host design: Li Xiang
Project Director: Fan Chen, Chen Xue
参与设计师:林麦琪、苏婷、周浩华、任玉进、侯燕君、景婉玲、解宇、李亚萍、唐星、王丽瑶、傅佳雯、郑树文、肖雨婷
Participating designers: Lin Maqi, Su Ting, Zhou Haohua, Ren Yujin, Hou Yanjun, Jing Wanling, Xie Yu, Li Yaping, Tang Xing, Wang Liyao, Fu Jiawen, Zheng Shuwen, Xiao Yuting
项目摄影:榤意建筑摄影
DESIGNER
设计师介绍
李想唯想国际创始人/CEO2011 年创立唯想国际,自此开始构筑“李想式”设计城邦。以建筑师身份跨界投身室内设计领域,在文化、零售、酒店等多元业态中缔造了众多堪称艺术精品的空间典范和不凡的商业传奇。其高水准的设计作品已成为行业内美学设计和策略设计的领军性标杆,并在全球范围内荣膺权威性认可,囊括了近百项国际顶尖设计大奖,曾两次入选安德马丁年度国际室内设计师,荣获意大利设计大奖 A’Design Awards2 个最高荣誉铂金奖与 9 个金奖,被主办方评为“Design Hero”。2018 年,更成为首位获邀担任 FRAME AWARDS 评委的中国设计师。2020 年,作为唯一一名中国设计师入选全球领先商业媒体《FAST COMPANY》“商业最具创意人物”榜单。
内容策划 /Presented
策划 Producer:知行
排版 Editor:Tan
校对 Proof:Tan
图片版权 Copyright:原作者
知停而行
客服
消息
收藏
下载
最近










































