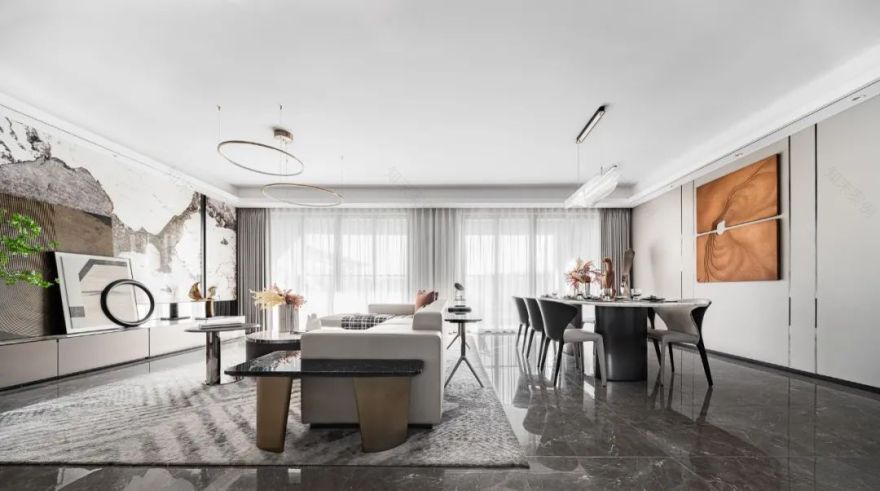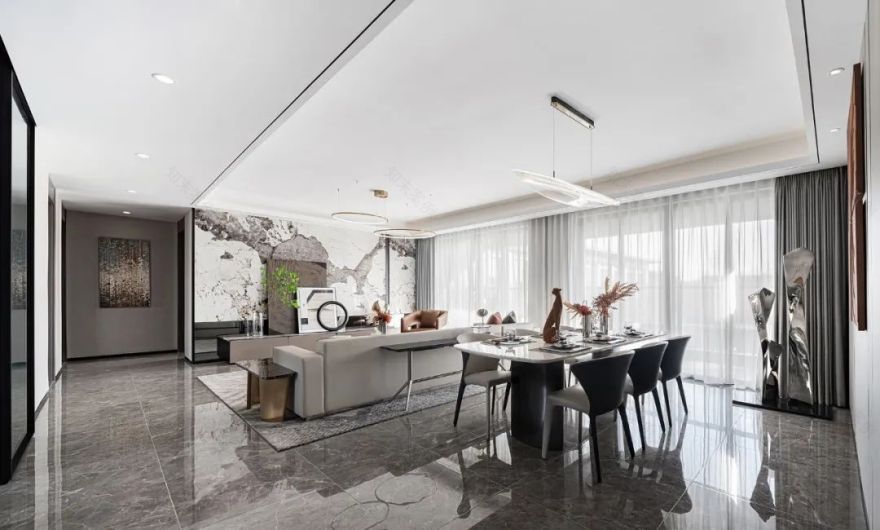查看完整案例


收藏

下载
每个人对于家都有着无限的美好构想,我们希望通过设计抒写生活的真实内核,还原受众圈层心中对于理想家的理解,从空间的整体风格到细节化的材质、色彩,搭建不同的生活情境,创造与艺术联结的自由人居体验。
Everyone has unlimited beautiful ideas about home. We hope to express the real core of life through design, restore the understanding of the ideal home in the hearts of the audience, build different life situations from the overall style of space to detailed materials and colors, and create a free living experience connected with art. In this case,
01玄关Porch
步入玄关,是归家的仪式感。以温馨细致的语汇撑起精致生活的第一道景色。
Stepping into the porch is a sense of ceremony for returning home.Support the first depth of field of exquisite life with warm and meticulous vocabulary.
客厅Livingroom
步入客厅,入目是一派意式高级简奢的氛围。设计以咖棕、米色、雅黑的色彩组合,布局空间的美学秩序。简洁的茶几组合、吊灯的金属弧线、地毯的几何条纹......在阔绰的自然光影下,形成自然与艺术的对话,质感高级,亦不失生活的情调。
Stepping into the living room, you can see the atmosphere of Italian high-grade simplicity and luxury. The design uses the color combination of coffee brown, beige and elegant black to layout the aesthetic order of the space. Bright and simple tea table combination, metal arc of chandelier, geometric stripe of carpet Under the rich natural light and shadow, it forms a dialogue between nature and art, with high texture and without losing the mood of life.
03餐厅restaurant
步入餐厅,客餐厅一体的布局自然贯通,呈现互动递进的礼序感。当视线过渡至墙面,一幅橘色肌理质感的挂画,作为整体中独特的一笔,极具视觉活跃度,不经意间唤醒并点亮了空间。
Stepping into the restaurant, the layout of the guest restaurant is naturally connected, showing an interactive and progressive sense of etiquette and order. When the line of sight transits to the wall, an orange texture hanging painting, as a unique stroke in the whole, has great visual activity, inadvertently awakens and lights up the space.
04
主卧室
Master Bedroom
卧室从含蓄内敛的语汇,衍生出空间的成熟。充裕的光线下,通长的床靠背、场景化飘窗布置、精致的衣橱软陈,彼此互为衬景,引导生活的潜在情绪。
The bedroom derives the maturity of space from the implicit and restrained vocabulary. Under the abundant light, the usual bed back, scene floating window layout and exquisite wardrobe are soft and Chen, which set off each other’s scenery and guide the potential mood of life.
05
长辈房
Elder Room
空间里特定的材质及颜色不停重复出现,但又都以不同方式呈现,串联着整个空间,稳重而不失灵动,向往有一个安静的角落,可以静下心用自己的节奏感受生活的意境。
Space in the specific material and color repeated, but are presented in different ways, connected with the whole space, sedate and without losing flexibility, yearning for a quiet corner, you can quietly feel the mood of life with their own rhythm.
06
女孩房
The girlsroom
儿童房塑造浪漫奇趣的「Molly 的小世界」,发光装置与爱异型台灯一同烘出独属于孩童的温煦场景。
The children’s room creates a romantic and interesting "Molly’s small world", and the light-emitting device and love special-shaped table lamp bake a warm scene that belongs to children alone.
07
男孩房
The boys room
男孩房中,兴趣拥有了绝对的话语权。这是一个从小萌芽的赛车梦,动感赛车主题呼应床品及艺术摆件,让整个空间酷炫不失趣味性,蓝色橙色,积极向上的色彩,象征青春激昂少年的人生,从此刻变得耀眼。
In the boy’s room, interest has an absolute right to speak. This is a racing dream sprouting from childhood. The theme of dynamic racing echoes the bedding and artistic ornaments, making the whole space cool and interesting. The positive color of blue combined with orange symbolizes the life of young people and becomes dazzling from now on.
结语
在本案的设计中,设计落笔于都市生活的意趣与艺术语境,以“当代摩登”与“意式简奢”的风格,为不同户型空间描摹个性化的精神特质,从而探索并表达设计所赋予生活的无限可能。
In the design of this case, the design is written in the interest and artistic context of urban life, and describes the personalized spiritual characteristics for different house types in the style of "contemporary modern" and "Italian simplicity and luxury", so as to explore and express the infinite possibilities of life given by the design.
项目名称|长沙如院洋房
委托业主|华实领峰房地产开发有限公司
项目地址|湖南省长沙市
竣工时间|
2021-10
设计公司|北京山禾金缘艺术设计股份有限公司
软装团队|郭红梅 粘伟静林霄霄 蔡飞
摄 影 |李胜阳
-END-
赵巍
郭红梅
参与团队北京山禾金缘艺术设计股份有限公司 (SHD 山禾设计) 2009 年成立于北京。企业致力于追求回归生活本质的空间设计,为精英阶层定制独有的高端空间体验。SHD 山禾设计集合了品牌、空间、艺术、媒体、陈设等优质资源,是一家以高质高效设计服务为核心竞争力,专注于高端设计定制服务的设计服务型企业。
客服
消息
收藏
下载
最近

























