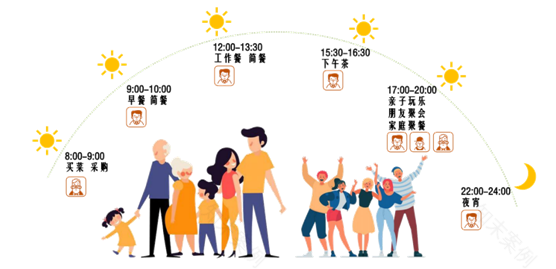查看完整案例


收藏

下载
▲点击蓝字“知行 Design 中华优秀作品第一发布平台!
赛拉维设计|天津·万科滨湾万科城售楼处
赛拉维设计
我们始终坚持,打造全民性参与的城市生活空间,将科技世界与城市生活紧密相连,引导人们对未来生活的探究,持续探索不同智慧生活场景。
感受美好的生活方式。
—StefanBehling
We have always insisted on creating an urban living space for the participation of the whole people, closely connecting the world of science and technology with urban life, leading people to explore the future life, and continuously exploring different scenarios of intelligent life.
Feel the Good Lifestyle -- Stefan Behling
步入营销中心,科幻的开篇是以宇宙中行星的运动轨迹瞬间,凝聚出“光年之境”的概念,将无尽灯光汇聚成的深邃远方转换为城市记忆。
Into the marketing center, the beginning of the science fiction is the movement of the planets in the universe in an instant, condensed out of the concept of "light year". It transforms the deep distance of endless lights into the memory of the city.
尘嚣里待久了,对于浩瀚宇宙总是充满无限的向往。设计之中引入静谧又浩瀚无垠的宇宙星辰和光源的概念,运用现代设计技巧,将光源、科技与未来感融入空间设计之中,结合科技与人文、现代与轻奢,追求内外兼修的美学空间。
In the clamour for a long time to the vast universe is always full of infinite yearning. In the design, the concept of quiet and boundless cosmic stars and light source is introduced, and modern design techniques are applied to integrate light source, technology and future feeling into space design, combining technology with humanity, modernity and light luxury to pursue the aesthetic space of both inside and outside.
曾幻想在浩瀚的星河里游荡,在随风摇曳的岁月里度过余生。
Ever dreamed of wandering in the vast stars, swaying in the wind in the years, spent the rest of my life.
当生活的次元不断延伸,空间便承载更多面的期许,如球体装置与飘带对比的重叠交织在自然物态中,体味生活轨迹的节律。
When the dimensions of life continue to extend, the space will carry more expectations, such as the overlap of sphere devices and streamer contrast interwoven in the natural state, experience the rhythm of life track.
星球装置随着空间伸展而开,他们排布在洽谈区挑空顶面,与形态流畅的造型共同构筑出新的审美趣味。
The star installation opens with the space extension, they are arranged in the negotiation area to pick the empty top surface, and the shape of the smooth shape together to build a new aesthetic interest.
洽谈区以简洁干净的基调展开空间与艺术的对话,用现代的手法植入曲线元素,在光影照射下勾勒出几何线条。
The negotiation area develops the dialogue between space and art in a simple and clean tone, implanting curve elements with modern techniques and drawing geometric lines under light and shadow irradiation.
万科城从如何“让未来的体验抛开传统展示中心”入手,以现代简约手法,结合科技与地域人文,打造自然美学与未来生活和谐共生的科技生活展厅。
Wanke City starts from how to "let the future experience away from the traditional exhibition center", using modern and simple techniques, combined with science and technology and regional humanities, to create a science and technology life exhibition hall with the harmonious coexistence of natural aesthetics and future life.
木质、金属和皮革构成的家具饰面,以弱对比的柔和色泽、简约却又回归本真的肌理给予业主应有的质感与温度。
The furniture veneer composed of wood, metal and leather gives the owner the due texture and temperature with the soft color and color of weak contrast and the simple but return to the original texture.
不同家具之间的串联、画面的延续,从长桌手作区到如会客厅般的私享洽谈区,静享个人时光或是朋友间畅谈,都各得其所。轻松随性衬着茶语飘香,在细品茶香的同时,也细品湾区时代韵味。
The series between different furniture, the continuation of the picture, from the long table hand-made area to the private negotiation area like the meeting room, to enjoy personal time or talk between friends, are all in their proper place. Easy and casual with the fragrance of tea language, while tasting the fragrance of tea, also taste the charm of the Bay Area era.
大千世界,声色繁杂,一片片婆娑绿意,涤荡心灵。
The world is full of sounds and colors, and a whirling green wash the soul.
“全时段智慧生活商业街区”
Full Time Smart Life Commercial Block
空间打破了传统城市空间中被区隔的生命个体,将社区生活范围不断延伸,演化出更多的场景与服务。
The space breaks the life individual that is separated in the traditional urban space, and continuously extends the scope of community life, evolving more scenes and services.
项目名称 | 天津·万科滨湾万科城售楼处
Project name, | tianjin vanke, marina bay caux sales offices
业主单位 | 天津万科
The owner unit | tianjin vanke
项目地址 | 天津滨海新区
The project address | tianjin binhai new area
设计管理 | 胡宸恺 吴佳乐
Design management | Hu Chen kai Wu jiale
设计面积 | 1100
Design | 1100 ㎡ area
设计时间 | 2021 年 01 月
Design time | jan 2021
建成时间 | 2021 年 05 月
Completion time | 05, 2021
硬装单位 | 赛拉维设计 CLV.DESIGN
Hard outfit unit | CLV sellav DESIGN. The DESIGN
软装单位 | 美好生活
Soft outfit unit | a better life
总设计师 | 王少青
Chief designer | shao-qing wang
设计主创 | 赵宏伟 杨贵钧
Design | sometimes hong-wei zhao Yang Guijun
设计团队 | 郭恒攀 程晓萌 黄淘斌 王阔 宋磊 陈树宝
The design team | Guo Heng, climb Cheng, Xiaomeng Huang, tao Lin, Wang Kuo, Song Lei, Shu-bao Chen
摄影单位 | 一千度视觉
| a megawatt-hour visual photography unit
赛拉维 CLV 致力于地产研发与设计创新一体化。专注于营销中心与会所、商业空间与酒店、高端地产样板房、住宅产业精装产品线研发与标准化、软装陈设艺术设计与实施等定制化设计服务。
赛拉维 CLV 与国内领军房企联合研发新一代住宅产品。我们以严谨的研发逻辑、专业的整合能力加以系统的管理经验,助力合作伙伴制定标准化体系,协助其确立或完善产品线的设计管理及运营标准。我们始终坚持与智慧的业主做有逻辑的产品。
赛拉维 CLV 历经 9 年沉淀,共荣获 500 余座国内外设计大奖,造就这支凝聚共同梦想的 300 人设计团队,设计作品已遍布全国各大主要城市。我们秉承“设计美好生活”的设计哲学,已将“赛拉维 CLV”打造为影响中国当代设计发展的企业品牌。
内容策划 /Presented
策划 Producer:知行
排版 Editor:Tan
校对 Proof:Tan
图片版权 Copyright:原作者
知停而行


























































