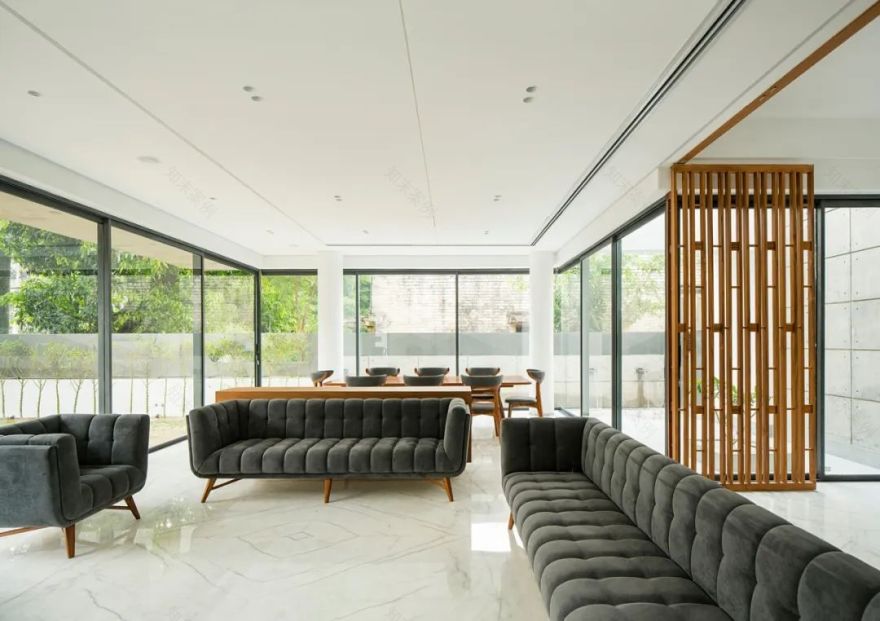查看完整案例


收藏

下载
▲
点击蓝字“
知行Design
中华优秀作品第一发布平台!
该项目位于昌迪加尔。昌迪加尔是由勒·柯布西耶(le Corbusier)设计的城市,位于德里以北250公里。该城市是独立印度首次进行的主要总体规划,并且是该国现代主义的象征。该站点位于城市第一阶段的一部分27区。城市的这一部分通常被称为“ Corbusian Chandigarh”,体现了CIAM的生活,工作,身心保健和血液流通的原则。该站点是位于内部扇区道路(V4和V5)上的一个拐角图。该地点有分区规章,所有四个方面均受挫。
The project is located in Chandigarh. Chandigarh is a city designed by Le Corbusier, 250 km north of Delhi. The city was the first major masterplan of independent India and a symbol of the country's modernism. The site is located in district 27, part of the first phase of the city. This part of the city is often referred to as "Corbusian Chandigarh", embodying CIAM's principles of living, working, physical and mental health and blood circulation. The station is a corner map on the internal sector roads (V4 and V5). The site had zoning regulations, and all four aspects were frustrated.
为6人的多代家庭设计房屋。这个家庭由四十年代末的一对夫妇,父母一直到七十年代的父母和两个十几岁的孩子组成。另外,需要一个家庭帮助区域。该项目的概念是试图改变东方的空间规划和西方的美学。
Design a home for a multi-generational family of six. The family consisted of a couple from the late forties, parents through the seventies and two teenagers. In addition, a home help area is needed. The concept of the project was an attempt to change eastern spatial planning and Western aesthetics.
总体概念被设计为具有重叠空间和相互联系的体积的免费计划。这些相互联系的内容使两个层次之间可以完全互动,这是对多代印度家庭的家庭设置进行仔细分析得出的结论。
The overall concept is designed as a free program with overlapping Spaces and interconnected volumes. These interlinked contents allow for complete interaction between the two levels, which is the conclusion of a careful analysis of the family Settings of multi-generation Indian families.
该规划利用了交叉轴的概念,穿过平面图的垂直轴(即中央环流)和穿过景观庭院的水平轴在整个图块的宽度上创建了视野。但是,该机芯经过精心编排,以便随着人在垂直轴上移动而展开各层,从而从公共空间到私人空间依次发展。多个庭院和露台花园使大自然的碎片渗透到内部空间中,从而使居住者与之紧密接触。这也是试图将现代空间(如庭院和阳台)重新诠释为现代城市环境。
公共和私人空间与外部互动的差异是设计的重要方面。带有大玻璃窗的公共空间直接在外部开放,而私人空间则通向庭院和深阳台,外部有防晒霜。不仅在规划中解释了柯布斯式的哲学,而且非常明确地尝试了建筑表达。
The difference between public and private Spaces and external interactions is an important aspect of the design. Public Spaces with large glass Windows open directly to the outside, while private Spaces open to courtyards and deep balconies, with sunscreen on the outside. It not only explains the Corbusier philosophy in the plan, but also tries to express the architecture very clearly.
该项目是该城市第一阶段实践中的第一个项目,而退化的城市表现形式(试图从西班牙别墅到超现代解构主义建筑等一切事物的房屋形式)都是这种现代主义的象征之一。该实践的主要关注点。
The project is the first project in the first phase of the practice of the city, and the degraded urban expression (the form of a house that attempts to do everything from a Spanish villa to ultra-modern deconstructive architecture) is one of the symbols of this modernism. The main focus of this practice.
客服
消息
收藏
下载
最近
























