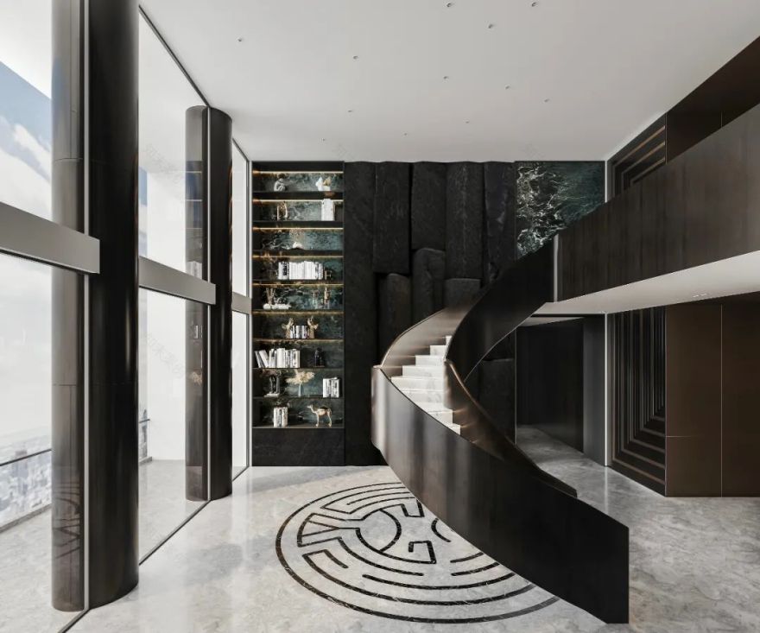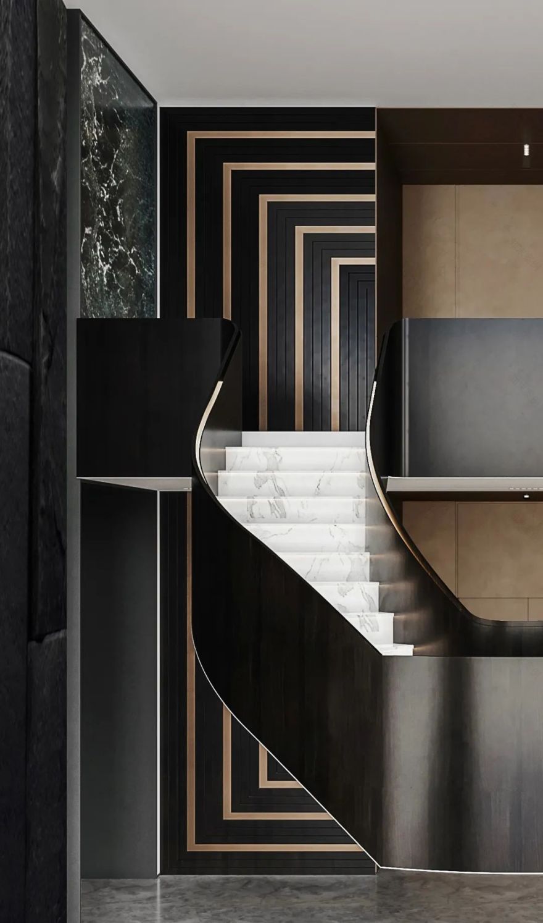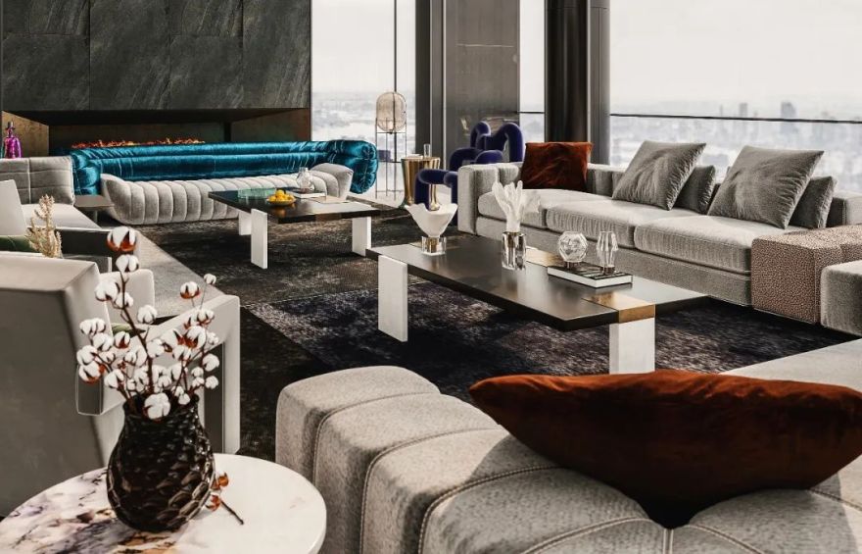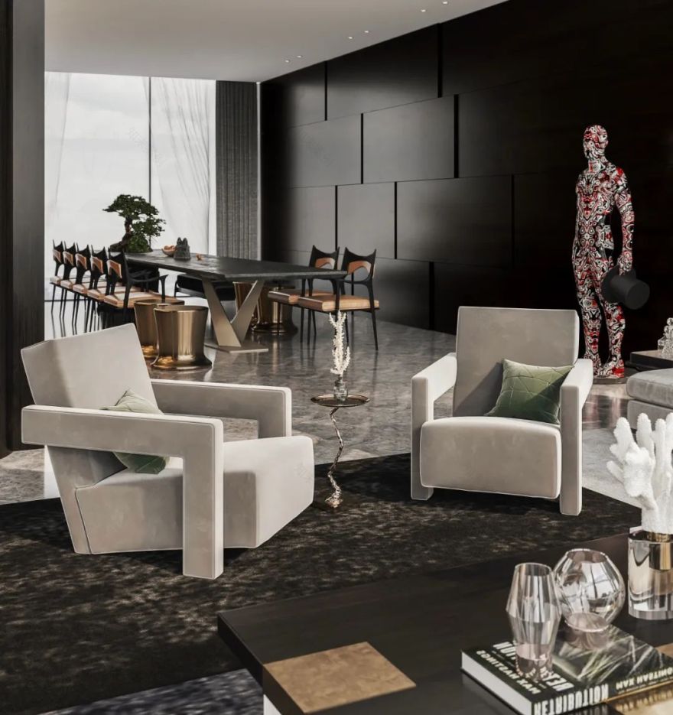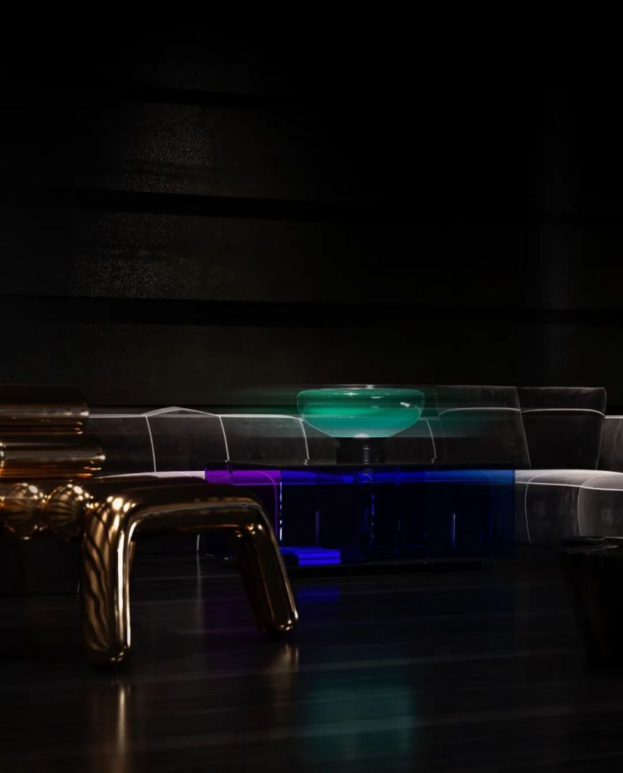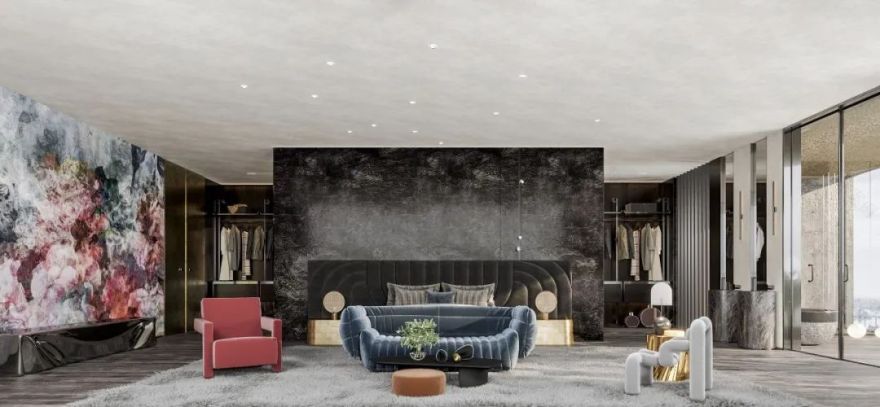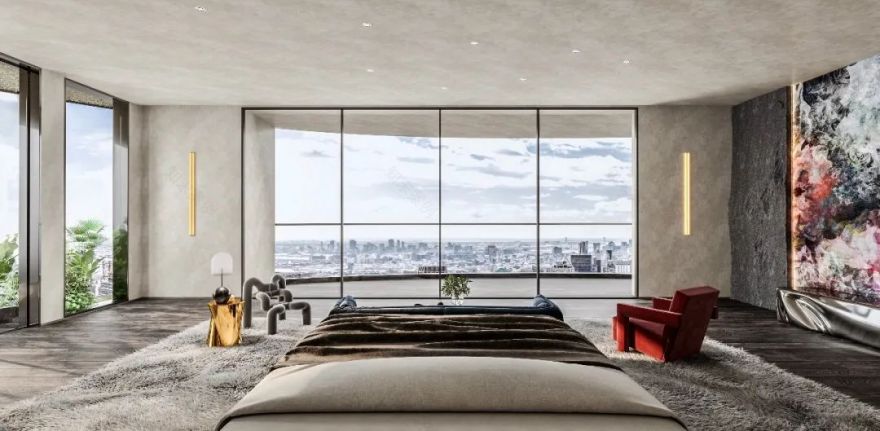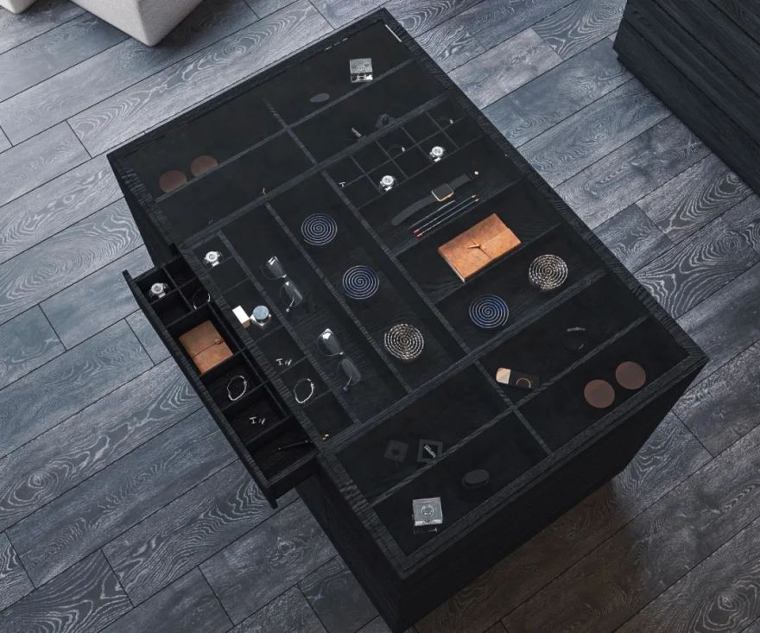查看完整案例


收藏

下载
▲
点击蓝字“
知行Design
中华优秀作品第一发布平台!
当代都市的主人公,常常将家作为精神与物质并重的栖居
之所以获取涵养充沛的内在能量,因而能根植于居者个性
The hero of contemporary city, often regard home as the dweller that pays equal attention to spirit and material
The reason for the acquisition of self-restraint abundant internal energy, thus can be rooted in the resident personality
空间给人的情感,往往隐匿于细节之中,藏于岁月深处,其背后是对生活的珍视,对人的理解,在某些特殊时刻,是一种对生命的关照与探寻。对于设计师而言捕捉自然界中某个瞬间的刹那,并尝试将其镶入静止的建筑空间,在时光中刻入设计的语言,激发异质的感受和体验。
Space gives people emotions, often hidden in the details, hidden in the depths of the years, behind it is the value of life, the understanding of people, in some special moments, is a kind of care and search for life. For designers, the moment of a moment in the nature is captured, and they try to insert it into the static architectural space. The language of design is engraved in time to stimulate heterogeneous feelings and experiences.
建筑的品质在于诗意和美感,也在于细节和完美。从自然山水间提取意象,将自然主义的生活艺术,贯穿于空间的情致中。缔造一个时间性与空间性界限分明而又融合共存的生活空间,营造与居住者合鸣的空间情绪。
The quality of architecture lies in poetry and beauty, but also in detail and perfection. The image is extracted from the natural landscape, and the naturalistic art of life runs through the affection of the space. To create a living space with clear boundaries between temporality and spaciousness, and to create a space mood that resonates with residents.
家是心之所在地,无限的空间意味着无限的生活,处于同一开放区域的茶室并无明确的界限,将情感融于空间之中,渲染出当代先锋而时尚的艺术氛围,满足现代人精神层面的极致追求。摆设现代玩偶,碰撞出多元而跳脱常规的空间魅力。建筑与情感的碰撞共鸣在这一空间被被演绎。
Home is the seat of the heart, infinite space means infinite life, the teahouse in the same open area has no clear boundaries, emotional fusion in the space, rendering a contemporary avant-garde and fashionable artistic atmosphere, to meet the spiritual pursuit of modern people. Furnishment of modern dolls, collision out of multiple and jump out of the conventional space charm. The collision and resonance of architecture and emotion are interpreted in this space.
基于整体风格,在厨房的处理上,在造型和色彩上做减法。两道可开可合的隐藏式玻璃移门做分隔,采用排列式的布局设计,延伸的长吧台提升了空间的使用及互动感。
Based on the overall style, on the processing of the kitchen, in the shape and color to do subtraction. Two hidden glass sliding doors that can be opened or closed are used as partitions. The layout design of permutation is adopted. The extended long bar enhances the use and interactive feeling of the space.
餐厅的吊灯聚合整个空间,大理石餐桌搭配镂空餐椅,大面积落地玻璃窗,与户外相通,延伸视觉的艺术之感,品尝精致的美食,分享生活的喜悦,营造出一个心灵与自然对话的艺术环境。
The chandelier in the dining room integrates the whole space, the marble table is matched with the hollow dining chair, and the large area of floor-to-ceiling glass window is connected with the outdoor, extending the visual sense of art, tasting delicate food, sharing the joy of life, and creating an artistic environment of dialogue between the heart and nature.
贝聿铭说“让光来做设计”,录音室星空般的光影得以连贯无碍地营造通透的空间氛围。虚实对照下,紫蓝色调及金属质感的惹眼陈设赋予空间节奏与韵律,而音符与音符之间传递着神秘、偶然与恒变的对照关系,昭显一种非逻辑性的秩序感。
Pei said that "let the light do the design", so that the starry light and shadow in the recording studio can be consistent and unobstructed to create a transparent space atmosphere. Under the contrast between reality and reality, the purple and blue tone and the striking display of metal texture give space rhythm and rhythm, and the notes between the transmission of mysterious, accidental and constant contrast, showing a sense of non-logical order.
起居室的设计仿佛让人由建筑的小空间走入自然的大空间,意境深远,可见一斑。在最亮至最暗的明度变化间,将尊贵低调的悄悄上演在,在色调层层晕染的退进间,将时尚气息尽情展现。
The design of living room lets a person walk into the big space of nature by the small space of building as if, artistic conception is far-reaching, visible one spot. In the brightest to the darkest brightness change, will be noble low-key quietly staged, in the tonal layers of dizzy between the retreat, will be fashionable breath to show.
主卧以现代雅致为基调,巧妙糅合空间与家具,高贵奢雅的大理石纹理融入金属元素作为点缀,都市映象亦由抽象画作装饰诠释,为空间注入有趣的灵魂,与空间轻奢之感相互呼应,契合倾心精致而不失自由的生活态度。让考究的居住品质,触动自在舒适的生活态度。
The design of living room lets a person walk into the big space of nature by the small space of building as if, artistic conception is far-reaching, visible one spot. In the brightest to the darkest brightness change, will be noble low-key quietly staged, in the tonal layers of dizzy between the retreat, will be fashionable breath to show.
项目名称|私宅
Project name: | private house
项目地址|上海
Project address | Shanghai
项目面积|1200㎡
The project area is | 1200㎡
项目户型|平层
| flat
项目设计|盛莉娜 苏昊臣
| project design shenglina su haochen
设计时间|2020年5月
Design time | May 2020
客服
消息
收藏
下载
最近





