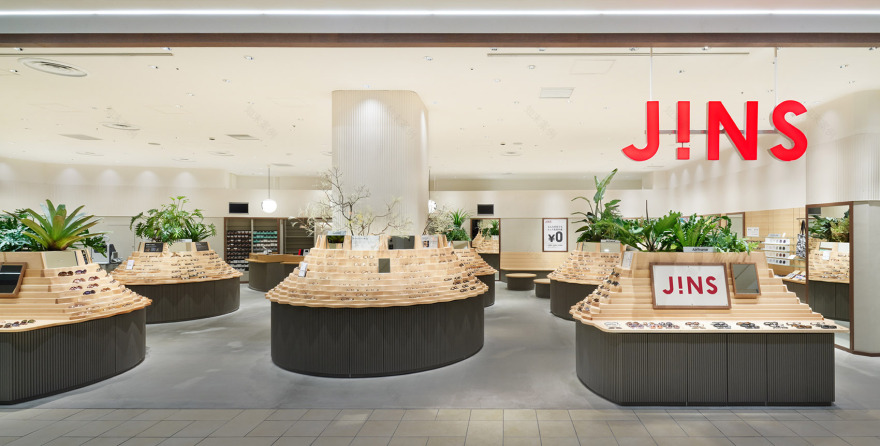查看完整案例


收藏

下载
KOMPAS事务所为知名眼镜品牌JINS打造了大阪难波公园购物中心店的室内空间。难波公园以其有机形状而闻名,郁郁葱葱的绿色植物生动地点缀其中。为使门店在JINS品牌下的所有连锁店中脱颖而出,设计师决定从现状语境入手,重点关注三个方面:难波公园的环境,JINS的创新品牌概念,以及眼镜这种单一尺寸小型产品的专门销售。
This store interior design project for well-known eyewear brand JINS is located in the Namba Parks shopping mall, Osaka. The mall itself is famous for its organic shape which is filled with gorgeous greenery. To stand out from all other stores under the JINS brand, our approach was to explore the design specific to the context focusing on three key aspects: 1. Namba Parks as the project site, 2. JINS as an innovative eyewear brand and 3. Eyewear as a mono-sized small product.
▼店铺概览,overview © Daichi Ano
为了从宽敞的入口尽可能地引入人流,设计师没有采用其他JINS商店中惯用的矩形模块,而是布置了一系列圆形家具,将现有的柱子包裹起来。圆形展台释放了周围的空间,不仅提升了门店的展示能力,还预留出充足的交通空间。项目成功地在这个公园般的购物中心打造了一处开放、宽敞的零售空间。
To welcome and circulate a smooth flow of people from the wide entrance, we proposed to distribute round-shaped display furniture around the space instead of using the typical rectangular display module used in other JINS stores, which also wrap existing columns around. The round-shaped furniture frees up the perimeter enabling it to have increased display capacity while at the same time providing wider circulation spaces. This creates an open and generous retail space suitable for this park-like shopping mall.
▼入口视角,view from the entrance © Daichi Ano
▼展示区,display area © Daichi Ano
▼圆形展台预览交通空间,providing wider circulation spaces © Daichi Ano
▼收银区,view of the cashier © Daichi Ano
展台设计中,设计师探索了多样性的3D展示形式,在商品和客户间建立起更舒适的关系。眼镜的展示既需要突出单品,也需要按系列分组,为满足这种多样性展示的需求,设计师将圆形展台阶梯化,使其像松果一样层层展开,在每一层形成适合每个眼镜的弯曲凹槽。这种展示形式可以在平面和立面上突出每个单品的设计,避免商品的重叠。上方设置的镜子与下方展台对应,不仅使JINS标准单元的16副眼镜得以成组展示,也提供了柔性展示的多样可能。
In the design of the displays we explored alternative three-dimensional display forms which created a more comfortable relationship between goods and customers. The displays were also required to present many small pieces of eyewear which would stand out individually as well as grouped in series. To achieve this we stepped the circular displays like layers of a pinecone with curved indents carved into each layer sized to fit each eyewear piece. This form of display highlights each eyewear pieces’ design both in plan and elevation without overlap with another piece. This form together with a mirror above can display 16 pairs of glasses as one group according to JINS’ standard unit, but also provides a flexible display capable of multiple arrangements.
▼座位区,seating area © Daichi Ano
▼分组展示示意,display 16 pairs of glasses as one group © Daichi Ano
▼展台中的视角,view in the “Garden of Eyewear” © Daichi Ano
设计师与运用数字技术的木材制造商合作,通过CNC(计算机数控)机器将实心硬木精确地切割成平滑弯曲的台阶,将它们精心堆叠成由大到小的山形。展台体量与不同硬木品种的丰富颜色和肌理相结合,形成了自然生动的外观,增添了一丝活泼的魅力。
Collaborating with wood fabricators who use digital technology, various species of solid hardwood from the Hida region were precisely shaped into smoothly curved steps using a CNC (computer numerical control) machine. These were then carefully stacked into various sizes of mountain-like form. The substantial massiveness of each piece combined with the uneven colour and texture of the diverse hardwood species adds lively charm and natural appearance to each display piece.
▼木质山形展台,mountain-like furnitures © Daichi Ano
不同大小的展台层层堆叠,五颜六色的眼镜“生长”其中,宛如山脉或植物球茎。项目在商场环境中构造出“人与商品”互动的有趣场景,顾客将在这处“眼镜花园”中感受到购物之外的丰富体验。
Scattered pieces of furniture of various size with central planting at their peak display the colourful eyewear resembling rocky mountains or plant bulbs. These allow customers to pleasantly circulate around them browsing each eyewear piece. We intended to create an interesting landscape scene of people and goods in the shopping mall environment where customers can enjoy abundant experiences within a “Garden of Eyewear” which is about more than just shopping.
▼展台细部,details © Daichi Ano
010 JINS NAMBA PARKS
PROJECT : Eyewear store interior design
STATUS : Completed (2020.03)
LOCATION : Osaka, Japan
AREA : 220 sqm
CLIENTS : JINS Inc.
CONSTRUCTION : SPACE Inc.
FURNITURE PRODUCTION : Hidakuma Inc. + Artistry Inc. + Kanemoku co.,ltd
LANDSCAPE : Ryokuensya Inc.
LANDSCAPE ARTWORK : Azu Kimura
PHOTOGRAPHY : Daichi Ano
客服
消息
收藏
下载
最近















