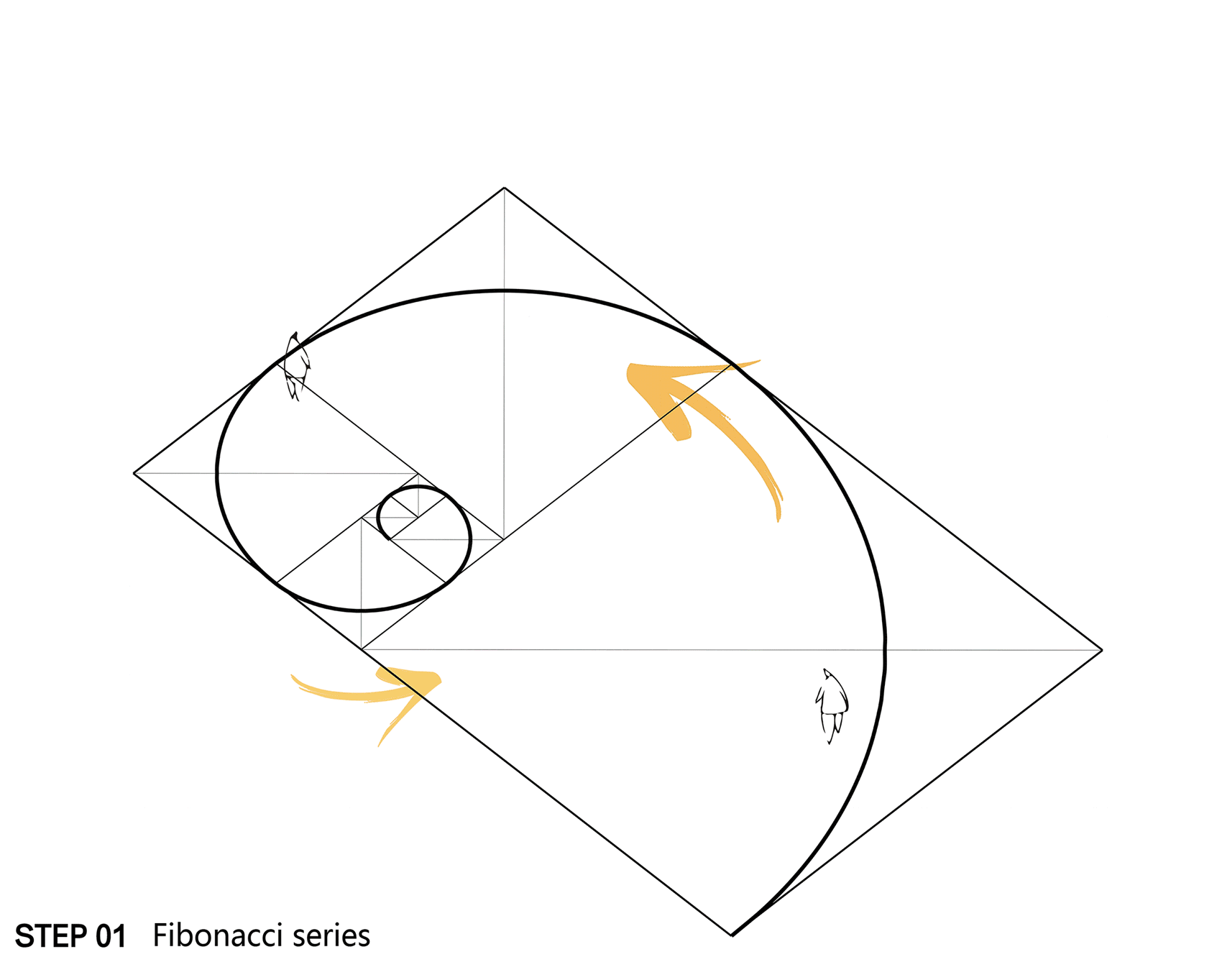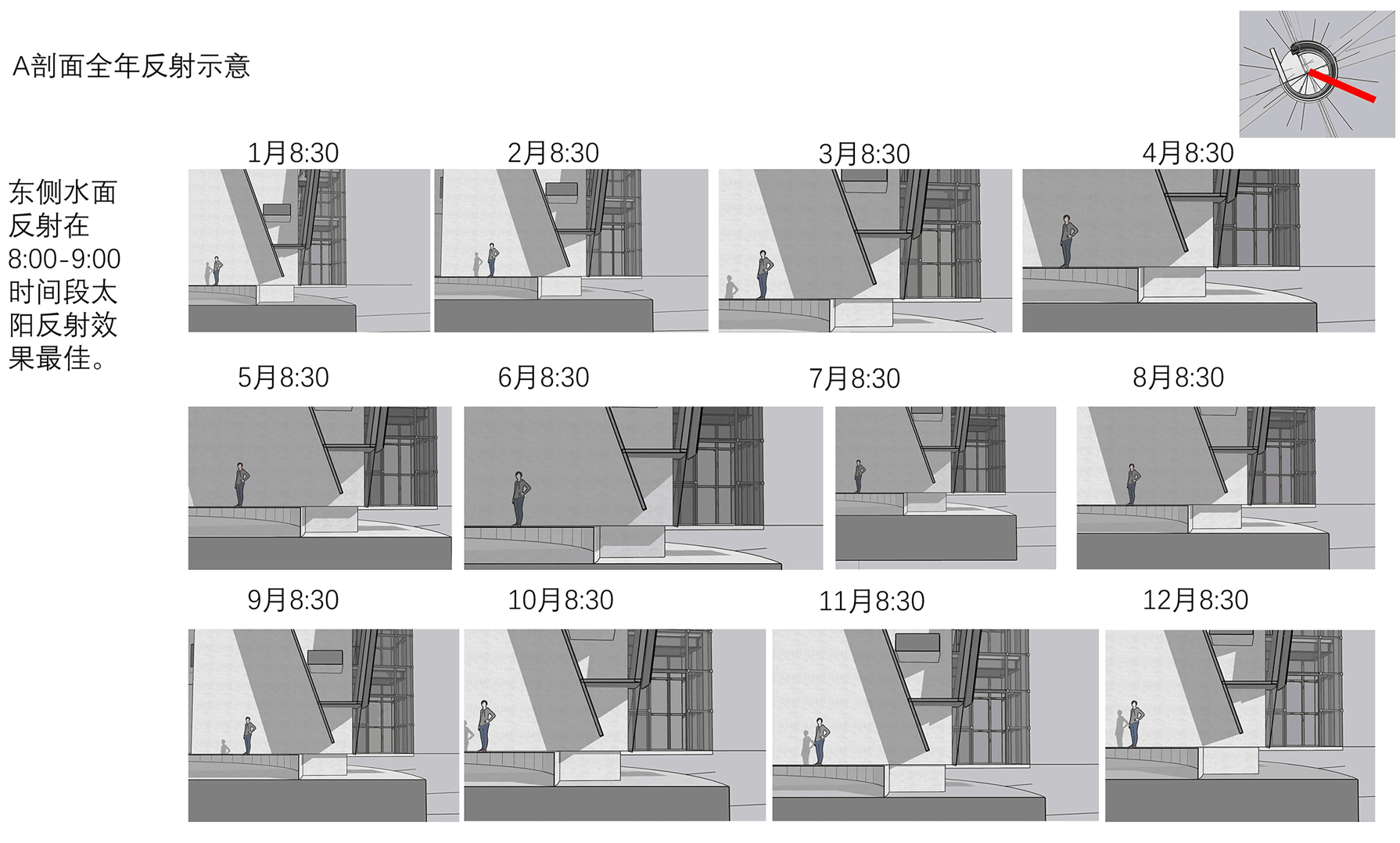查看完整案例


收藏

下载
无光的存在,建筑不过是幽暗的庇护所,若有光,建筑才成为了与人共情的场所。在济宁的这座建筑中收纳光,就是收纳光阴的故事,收纳运河在近八百年岁月流转中的娓娓道来。Without light, buildings are just dimed shelters. But with light, it becomes emotional places of space and human. Containing light in this center, is like containing time stories Jining city, which are derived from the 800yrs history and expressed now in modern ways.
01济宁市位于山东省西南部,历史文化悠久,是东夷文化、华夏文明、儒家文化、水浒文化、运河文化的重要发祥地之一。全长约 1800 公里的京杭大运河,济宁恰置全河的中段。运河在济宁段汶上县南旺镇到达了海拔最高点,即运河水脊。凭借神乎奇迹的南旺分水工程,济宁成为调控中国南北大动脉的枢纽,奠定了天下运河三分朝天子七分下江南的格局,声名远播。
济宁老城依水而建,缘水而兴。元朝先后凿通济州河、会通河、通惠河后,运河至此南北贯通,河运大盛。利用丰厚的自然水脉,济宁人民另辟一条老运河穿越济宁市中心,成为京杭大运河的一条重要支流,提供往来商船进入中心城区的便捷通道,南来北往的商船选择在此中转,商贾云集风光无二。明清两朝,管理全国水运的最高行政机关河道总督衙门择址济宁,更是充分奠定了其运河之都的地位。
▼南旺分水图《八省运河泉源水利情形总图》,Nanwang water divisioin project图源:网络
Jining city, located in the southwest of Shandong Province, has a long history and profound culture. It is one of the important birthplaces of Oriental Culture, Chinese civilization, Confucian culture, Water Margin culture and Canal culture. The Beijing-Hangzhou Grand Canal with a total length of about 1800 kilometers, has Jining in the middle of the whole river. The Canal reached the highest altitude in Jining section Wenshang County Nanwang town, namely the canal ridge. With the miracle of Nanwang water diversion project, Jining became the center hub of the control of the major north-south arteries in China, and established the pattern of three parts of the canal under the South of the Yangtze River, which was widely known.
The old city of Jining was built along the river, and prospered for the river. During the Yuan Dynasty, the Jizhou River, the Huitong River and the Tonghui River are excavated in sequence. Thus, the canal ran from north to south, and the river transport was prosperous. Using the rich natural veins, Jining people also created an old canal through the downtown, becoming an important tributary of the Beijing-Hangzhou Grand Canal, providing a convenient channel for merchant ships to enter the central city. Merchant ships from south to north chose to transit here, and merchants gathered, making the city prosperity. In the Ming and Qing dynasties, the highest administrative office of national water transport was located in Jining, which fully established its position as the city of the canal.
▼基地的 S 形双河湾,S-shaped double river flowing through the site©陈鹤、于跃超
▼项目总平面图,site plan©筑境设计
02济宁华侨城·运河文化艺术中心,宏观区位位于济宁任城区南端,紧依太白湖北岸,是城市肌理与水脉肌理对话的第一线。微观择址更凸显了基地中城与水的对话关系。东侧的火炬南路带来城市的人流,西侧则与老运河一衣带水。老运河在这片土地上柔软的 S 形双河湾更为项目远眺太白湖的视线中多了丰饶秀美的一水四岸和极富水形墨韵的满目葱郁。
OCT Jining Grand Canal Culture&Art Center is located in the southern end of Rencheng District of Jining and the north bank of Taibai Lake, which is the front line of the dialogue between the city and the water body. The location of the center highlights the dialogue between the city and water. The Torch South Road on the east side of the site can bring people from the city to the center, while the old canal runs through the city on its west side. Overlooking Taibai Lake from the site, you can see the old canal extending in the distance in the shape of S, with lush vegetation on the four banks.
▼南向鸟瞰,aerial view from the south©陈鹤、于跃超
这块场地是运河河道与城市道路间距最短的地带,整体呈南北走向。场地高程在西侧滨河防汛堤顶步道为最高,东侧市政道路因铺设市政管网而次之,项目建设场地原始标高则处在洼地之中。设计将场地抬高至滨河步道和市政道路的二者标高之间,并以草坡和水系代替洼地中原有的杂木乱乔,打开的城市带型开放公园,形成从城与水的舒缓过渡,建构了二者的空间桥梁。城市活力由此渗透向静寂流淌的运河,让温婉秀雅的河与热络活力的城有了惊鸿一瞥的邂逅之地,二者间一线牵连的线索,就是在这座运河之都中流淌着的浓得化不开的文化基因。
▼场地剖面,site section©筑境设计
The project site is sandwiched between the canal and the urban road, with an overall north-south orientation. The west side of the site is near the top of the riverside flood control dike, and the east side is connected with the municipal road. The original elevation of the construction site is located in the low-lying land. The design elevates the site to a height between the elevation of the riverfront promenade and the municipal road, and replaces the original trees in the low-lying land with grass slope and water system, creating a urban open park, forming a smooth transition from the city to the water. The vitality of the city thus penetrates into the quietly flowing canal, allowing the gentle and elegant river to collide with the hot and energetic city. The clue between the two is the impenetrable culture that flows through the city of canals.
▼城与水的邂逅之地,city meets water©HWA 安琦道尔、DID STUDIO
▼倒圆锥形体,inverted cone shape building©陈鹤、于跃超
03逝者如斯夫的水与光影间
Water under the Bridge as Time Goes by—in-between the Water and Light
运河作为场地的主角,流淌的水流是其数百年来不变的情感线索。场地的动线和空间都依托斐波那契数列导出的螺旋线——即“柯布西耶无限生长博物馆”的基本原型展开,以“流动感”回应“逝者如斯夫的水”这一场所母题,呈现了因循内外并置的两条螺旋动线展开的差异化空间叙事。
The canal is the main character of the site. The emotional cues of the water flowing through it have not changed for centuries. Both the circulation and space of the center are based on the spiral line derived from the Fibonacci numbers, which is the basic prototype of “Le Corbusier Infinite Growth Museum”. The “sense of flow” responds to the site motif of “Water under the Bridge as Time Goes by”, presenting a differentiated spatial narrative developed by two spiral lines juxtaposed inside and outside.
▼形体生成,volume renovation©筑境设计
▼各层功能示意,functional analysis©筑境设计
从东侧城市道路开口进入基地,沿弧形水中步道依静水面前行,厚重的外墙以极强的导向性将人舒缓引导至建筑的主入口。逆时针参观动线在进入室内后依旧是缘水而行,在摇曳的水波倒影中经由渐次升高的门斗、序厅到达中央主展区,这一组抑扬顿挫的由明——暗——明的光影叙事在到达二层的第二展区后豁然开朗,巨大落地玻璃让西向运河的旖旎景致和光阴故事如画卷般在每个到访者面前展开,呈现了自然——人工——自然的场所体验的回归。
▼分解轴测图,exploded axonometric©筑境设计
Enter the site from the eastern opening of the city road, and walk along the curved water path along the static water. The thick outer wall leads people slowly to the main entrance of the building with strong guidance. The circulation is still along the water after entering the room. Through increased gradually in the swaying waves reflection cross-bars, order to central exhibition hall, a set of cadences from bright to dark and the light and shadow narrative be suddenly enlightened after arrive at the second exhibition, huge glass welcomes the charming scenery of the canal and the time story like picture in front of each visitor, present the natural-artificial – natural places experience.
▼弧形的进入路径,curved entrance©陈鹤、于跃超
▼沿厚重外墙由静水面到达主入口,arrive at the main entrance following the thick wall ©HWA 安琦道尔、DID STUDIO
▼缘水而行至刻意压低的主入口,low entrance at the end of the water
©陈鹤、于跃超
建筑的外部动线则沿室外坡道拾级而上,经层台升高的屋面,到达 12m 标高处室外观演平台,在坐看云起间纵览老运河的水光潋滟。达成了一种人与自然的最大化交往与身体介入。
The external circulation of the building steps up along the outdoor ramp and reaches the outdoor performance platform at 12m elevation through the roof of the raised platform, which overlooks the water and light of the old canal in the clouds. To achieve a maximum interaction and physical intervention between human and nature.
▼自低而高的螺旋形体,spiral shape of the building©陈鹤、于跃超
▼通达屋面的室外坡道,outdoor ramp towards the rooftop©陈鹤、于跃超
▼外部动线的空间螺旋线,spiral line of the external circulation©陈鹤、于跃超
建筑空间形态同样在自低而高的螺旋形整控制下,形体自西北角由地面升起,经过一段平行于老运河的坡道,转而逆时针螺旋 270 度后,在面西朝河时达到最高点。建筑立面以沉稳的中灰色人造再生石齿槽板为主要材料,以厚重的质感和粗犷的肌理铭刻光阴的痕迹。空间螺旋线令颇具力量感的倒圆锥形体量拥有了向空中升腾的动势,将“舟楫”与“扬帆”之意融通于一体。
The space form of the building is also controlled by the spiral shape from low to high. The shape rises from the ground from the northwest corner, passes through a ramp parallel to the old canal, turns counterclockwise 270 degrees, and reaches the highest point when facing west to the river.
The facade of the building is mainly made of medium-gray artificial reclaimed stone grooves, which are engraved with the traces of time in its thick and rough texture. The spatial spiral makes the inverted conical volume with a strong sense of power have the momentum to rise into the air, integrating the meaning of “boating” and “sailing”.
▼古运河的“舟楫”记忆
“boating” recalling the historical canal©陈鹤、于跃超
▼厚重的再生石齿槽板外墙,external wall made of heavy stone grooves©陈鹤、于跃超
▼阳光下齿槽板肌理,facade texture under the sunshine©陈鹤、于跃超
04线形低窗——建筑底部 800 高的横向长窗将建筑与地面剖开,一线日光将人们邀约到主展厅。在这里,光线是谨慎克制地进入室内。室外的水面向室内延展,通过池底精心计算的波形折光面反射进入室内。内倾的弧形墙体在水池折射光线的作用下产生悬浮失重的疏离感,而经过粼粼水面和池底的反射,律动的流光水影则将它打造成巨型的水的环幕,朝晖夕阴间,风拂影动,水波的氤氲光影也在空间的容器中铭刻着运河时光的故事。
▼线型低窗全年光线反射计算,reflection calculation of the linear low window©筑境设计
Linear low window——Long, 80cm high transverse windows at the bottom, cut the building off from the ground, and a line of daylight invites people to the main exhibition hall. Here, light is carefully restrained in entering the interior. The water outside extends into the interior and is reflected into the interior by a carefully calculated wavy refraction surface at the bottom of the pool. Tumble in the curved wall suspension weightlessness in pool under the action of light refraction alienation, and through the reflex of the surface and bottom sipping, rhythm of time watermark is put it into a giant water annulus, from dawn to night, the wind blows shadows move, waves of dense light also engraved with the canal in the space of the container the story of time.
▼方式一:清晨室外水面的波形光折射于天棚与内倾弧墙
method 1: water reflected on the ceiling and curved walls©济宁华侨城文化旅游发展有限公司
屋顶集光器——展厅空间高度跟随台阶状的屋顶渐次升高,而相邻屋面间形成上下标高不同的双梁体系。在这里,光线被依循时间安排选择性进入室内。通过三组梁间斜向集光器,光拥有了从西南、正西、西北三个角度进入室内的差异化路径。随着太阳运行轨迹的变化,角度、强度、色相逐渐变化的光线依次经由三组集光器摄入,自明而暗,由强而弱,并最终以舒缓柔和的夕阳令整个展厅浸润在金色的煦暖之中。
Rooftop Light Container——The height of the exhibition space rises with the step-like roof. Due to different elevations, the adjacent roofs adopt a double beam system. Here, light selectively enters the interior over time. Through the oblique light collector between the three beams, the light has a differentiated path from southwest, west and northwest to enter the interior. With the change of the sun’s trajectory, the Angle, intensity and hue gradually change through the three sets of light collector intake, bright and dark, from strong to weak, and finally in the evening of a day, as a soft sunset, so that the whole exhibition hall is bathed in golden warm light.
▼呈台阶状的三组集光器,stepped rooftop light container©陈鹤、于跃超
▼室内看集光器, view to the light container from the interior©济宁华侨城文化旅游发展有限公司
▼方式二:黄昏屋顶集光器的光影变幻
method 2: light and shadows created by the rooftop light container in the dusk©陈鹤、于跃超
在以差异化方式引导光线进入建筑的同时,进光窗也兼具了通风功能。线形低窗在室外近水区以线形导风槽将南向而来的水面凉风引进室内,屋面三组集光器在室外窗扇开启时则可把室内高区的热气流拔出室外,从而达成了主动气流组织的功效。
While guiding light into the building in a differentiated way, the light window also serves as a ventilation function. The linear low window introduces the cool air from the water surface to the interior with the linear air guide trough in the outdoor near water area. The three groups of light containers on the roof can pull out the hot air from the indoor high area when the outdoor window is opened, thus achieving the effect of active air distribution.
▼气流组织的示意图,sunlight and ventilation analysis©筑境设计
▼低窗边可开启线性导风槽,operable linear windows
©济宁华侨城文化旅游发展有限公司
西窗与光庭——螺旋线串接的空间中,光始终以一种克制的方式在空间中勾勒时光故事,唯有二层的第二展区在朝向老运河的立面上采用了整面玻璃幕墙,毫无保留地让光线倾泻而入,任由视线在夕阳中运河河面的满目金色间恣情融化。建筑东北侧屋面螺线形坡道在最高处四分之一段设置弧形玻璃采光顶,丰沛的天光让环绕光庭的二三层的办公区在内向型空间中同样获得了与光邂逅的机缘。
West Windows and Light Hall——In the spiraling space, light always Outlines the story of time in a restrained way. Only the second exhibition area on the second floor adopts the whole glass curtain wall on the facade facing the old canal, allowing the light to pour in without reservation, allowing the eyes to look far into the canal and river in the sunset. The spiral-shaped ramp of the northeast roof of the building is set with curved glass lighting roof at the top of the building. Abundant skylight makes the office areas on the second and third floors surrounding the light courtyard also get the chance to encounter light.
▼二层第二展区,second exhibition hall on the second floor
©陈鹤、于跃超
▼二层展厅西窗可以眺望古运河,view to the old canal from the second floor exhibition hall©陈鹤、于跃超
▼光庭两侧,side corridor of the light courtyard©陈鹤、于跃超
▼光庭下的办公区,office area under the light courtyard©陈鹤、于跃超
▼波浪涌动,海上明月为理念的泛光设计,aerial view of the building in the night©陈鹤、于跃超
▼施工过程,construction process©筑境设计
▼一层平面图,first floor plan©筑境设计
▼二层平面图,second floor plan©筑境设计
▼三层平面图,third floor plan
©筑境设计
▼屋顶平面图,roof plan
©筑境设计
▼立面图,elevations
©筑境设计
▼剖面图,sections©筑境设计
项目名称:济宁华侨城·运河文化艺术中心
设计方:筑境设计
项目设计(起迄年月):2021 年 1 月-5 月
建设时间(起迄年月):2021 年 5 月-9 月
主创:薄宏涛
设计团队:薄宏涛、许谦、傅宸彬、蒋静颖、何晟阳、康琪、张翀、蒋珂、郑智雪、陈慧舒
规划设计:筑境设计
建筑设计:筑境设计
结构设计:南京长江都市建筑设计股份有限公司
幕墙设计:中国联合工程有限公司 幕墙工程设计研究院
景观设计:HWA 安琦道尔(上海)环境规划建筑设计咨询有限公司
室内设计:维几室内设计(上海)有限公司
照明设计:麓米照明设计(上海)有限公司
施工:上海建工、上海中原雄狮企业发展集团有限公司
项目地址:山东省济宁市任城区火炬南路与圣贤路交叉路口西南
建筑面积:4588 平方米
摄影版权:陈鹤、于跃超、HWA 安琦道尔、DID STUDIO、济宁华侨城文化旅游发展有限公司
客户:华侨城华东集团规划设计中心、南京华侨城实业规划设计部、济宁华侨城文化旅游发展有限公司、济宁华侨城规划设计部
品牌:外墙再生石齿槽板-北京宝贵石艺科技有限公司/再生石幕墙
Project Name: OCT Jining Grand Canal Culture&Art Center
Design: CCTN DESIGN
Design: January to May 2021
Construction: May to September 2021
Leader Designer: Bo Hongtao,
Design Team: Bo Hongtao, Xu Qian, Fu Chenbin, Jiang Jingying, He Shengyang, Kang Qi, Zhang Chong, Jiang Ke, Zheng Zhixue, Chen Huishu
Planning and Design: CCTN Architectural Design Co., Ltd.
Architectural Design: CCTN Architectural Design Co., Ltd.
Engineering: Nanjing, Yangtze River Urban Architectural Design Co.,LTD.
Curtain Wall Design: Curtain Wall Engineering Design Institute of China United Engineering Corporation Limited
Landscape: HWA DESIGN GROUP
Indoor Design: WJID
Illumination Design: Lumia Lab
Consultants: Shanghai Construction Group, Shanghai Zhongyuan Lion Enterprise Development Group Co. LTD
Project Location: Torch South Road and Shengxian road intersection southwest, Jining, Shandong
Gross Built Area: 4588 ㎡
Photo Credits: Chen He, Yu Yuechao, HWA, DID STUDIO, OCT Jining Cultural Tourism Development Co., Ltd
Clients: OCT Eastern China Planning and Design Center, OCT Nanjing Planning and Design Department, OCT Jining Cultural Tourism Development Co., Ltd., OCT Jining Planning and Design Department
Brands / Products: Reclaimed stone grooves for exterior walls-Beijing Baogui Stone Art Technology Co. LTD/Reclaimed stone curtain wall
客服
消息
收藏
下载
最近









































