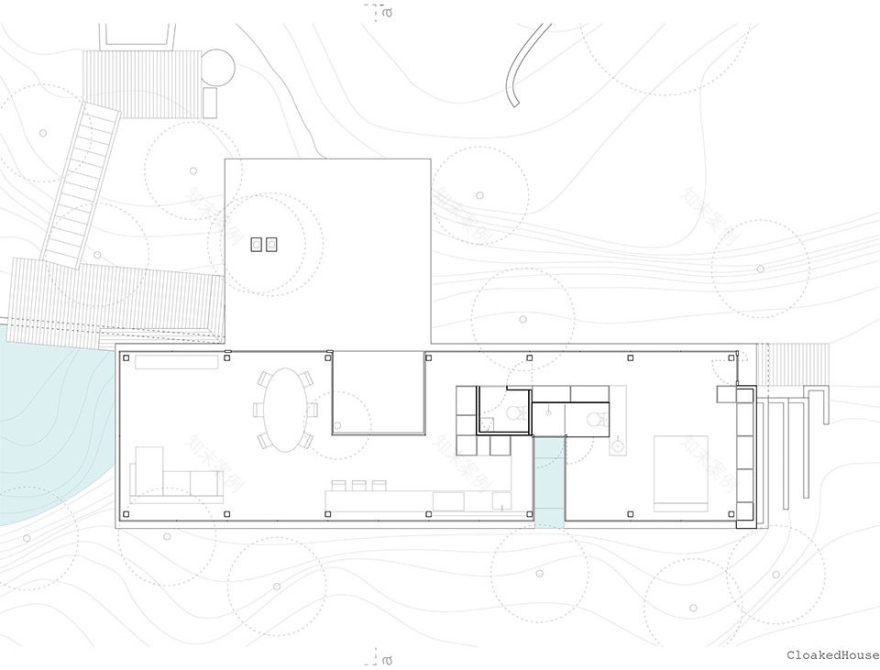查看完整案例


收藏

下载
“一次强烈的感官刺激,充满了不可思议!”该项目的业主如是感叹。相信每一个走入其中的人都会收获到同样奇妙的体验。
“… a daring delight for the senses, where the unlikely happens and Magic abounds!”quote from the customer, Alexandra Ferreira. Looking at this project, it is indeed the sensations we experience that leave their mark as we think, walk and live through it.
▼屋顶鸟瞰,aerial view
▼住宅被完美地包围在宏伟的自然景观之中,the house is perfectly nestled into the natural landscape
该项目的灵感直接来源于其所在的场地:周围环绕着栗树,侧面是一条溪流,整个建筑被完美地包围在宏伟的自然景观之中。建筑师采用了一种田园式的叙事,并未使建筑突显于周围环境,而是将其掩盖、遮挡起来,从而形成一座独特的“隐匿住宅”。
This project was clearly inspired by the place, a piece of land surrounded by chestnut trees, incredibly ripped into the mountain, flanked by a stream that flows down the hillside and a magnificent open view of the other side of the valley perfectly nestled into the natural landscape. It was this bucolic scenario that led to an enterprise that had no intention of imposing itself on the surrounding nature, but rather blending, hiding and transforming with it. It gave rise to the “Cloaked House” concept.
▼建筑被树林掩盖、遮挡起来,the building is hidden, blended into the foreset
▼屋顶被树木打断形成天井,the roof is punctuated whenever encountering a tree, which has resulted in patios
▼玻璃是构成独特空间体验的最关键的因素,the transparency of glass is the only solution that makes sense in this scenario
住宅正是以这种方式巧妙地“避开”了周围的树木,以一种轻盈的姿态与周边环境进行对话。屋顶和地面作为上下两个平面不时被树木打断,形成两座天井,为住宅带来动态的感觉。精心排布的木制立柱支撑着种有植物的屋顶,同时形成和谐的韵律。其余的部分完全是透明的玻璃,这也是构成独特空间体验的最关键的因素。
This is how the house lands on the location and the“deviates”from the existing trees, emphasizing the lightness attitude and the conservation of the surrounding nature. The two blades – the roof and the floor – open onto the landscape and are punctuated whenever encountering a tree. This has resulted in patios that introduce dynamism and movement into a house marked by a well-defined rhythm of the wooden pillars, which support the garden-topped roof. The rest is transparency, glass, which is the only solution that makes sense in this scenario.
▼起居室外观,exterior view of the living room
▼室外平台和走廊,outdoor terrace and access
▼夜景,night view
夏天,住宅被茂密的枝叶“吞没”,几乎消隐在树林之间,同时免于受到太阳的直射。冬天,裸露的树枝将阳光引入室内,为住宅带来温暖,同时也使建筑的体量从树林间显现出来。住宅时而显露,时而藏匿,时而与树木为邻,时而受到森林的荫蔽,这是一个很难定性的项目,但可以确定的是,它时刻激发着人们的居住愿望。
In summer the dense leafiness of the trees“engulfs”the whole house, making it almost imperceptible at the same time as protecting the interior from the intense sun. In winter the deciduous trees shed their leaves, allowing the sun rays to penetrate inside and warm up the house, making it slightly more visible among the bare branches. Whether indoors or outdoors, living in the forest or with the forest, exposed or in communion, a distinct project, which is difficult to explain but which fuels the will to live.
▼厨房,kitchen
▼餐厅及起居室,dining area and living room
▼洗手池,basin area
▼夏季,住宅被茂密的枝叶“吞没”,in summer the dense leafiness of the trees“engulfs”the whole house
▼隐匿于林间,living in the forest
▼屋顶视角,rooftop
▼住宅全景,overview
▼轴测图,axon
▼平面图,plan
▼剖面图,section
Architecture: Ernesto Pereira Daniela Leitão Tiago Martins
Construction and Coordination:
3r Ernesto Pereira . Arquitetura + (Re)construção
Helder Moreira Joaquim Linhares José Rocha
Maria José Pereira Joaquim Pinto Paulo Silva
Rui Silva Bruno Moreira Marco Silva
客服
消息
收藏
下载
最近





























