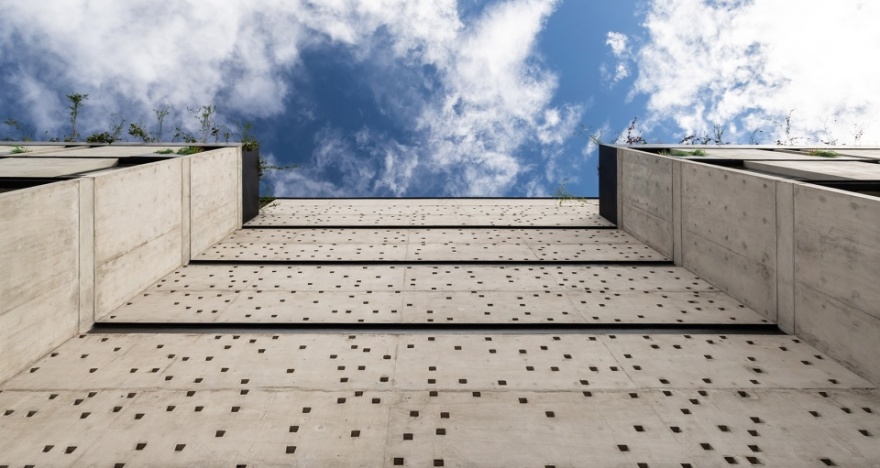查看完整案例


收藏

下载
本案为位于墨西哥克雷塔罗的学生宿舍,建筑师在当地社区创造了内外垂直交融的环境,为学习和工作提供了舒适空间,旨在增进社会凝聚力和包容力。作为大学附近的学生宿舍,项目需要提出不同概念,改变社区环境。最终,Habitee城市宿舍应运而生。
A proposal for a set of student residences in Queretaro, which, due to its design, promotes the cohesion and social inclusion of students by providing an accessible space for study and decent work, promoting vertical life in internal and external spaces. Given the opportunity to build a student residence project with a different concept within the vicinity of a university with the intention of changing the perspective of the area, Habitee Urban Dorms was born.
▼项目概览,overview © Ariadna Polo
建筑师首先需要解决场地的复杂性,推敲建筑的宽度和长度,找到良好的朝向和节能策略,在最大高度的限制内尽量争取采光和自然通风。
Being in a complex due to its physical characteristics with very variable width and length dimensions, the priority of the project was the search for a good orientation and tools that facilitate both lighting and natural ventilation as well as the use of maximum heights allowed.
▼大楼外观,exterior view © Ariadna Polo
▼首层的半室外露台,semi-outdoor terrace on the ground floor © Ariadna Polo
建筑师在项目中嵌入了三个不同大小的露台,第一个用于清晰地划分通道,第二个在左右两翼间的房间中央植入了交通空间,第三个则提供了与周边建筑间的缓冲。大楼朝北,所有房间都没有被实体墙壁围合限定,风、阳光和景观得以自由渗透。项目首层为公共空间,通过露台营造出不同环境,在宁静的氛围中增进了人们的互动。私人宿舍位于上方二到五层,最上方的屋顶露台可一览城市风景。
In this way, the project is embedded in 3 patios of different sizes, the first to differentiate a clear access, the second to generate a central circulation within two wings of rooms, and the third to let the building around it breathe. The project ends facing north, benefiting that all the rooms are not delimited by an opaque wall but are permeated by ventilation, natural light and views. The project consists of a ground floor where the public program embraces the patios created generating different sensations of serenity and allows interaction between residents to be a must. Subsequently, the private program is located on the following 4 levels ending with a roof terrace with privileged views of the city.
▼首层的公共通道,public access on the ground floor © Ariadna Polo
▼形成通风采光的天井,forming a patio for ventilation and lighting © Ariadna Polo
宿舍楼促进了建筑内外空间的垂直交流,坚固的裸露混凝土墙构成立面,从地面向上形成了连续的垂直视角。连通房间的走廊处设置窗口,使立面更加透气。屋顶以钢栏板界定,不仅围合了花池,也自然地作为栏杆使用。
The intention is to promote vertical life in internal and external spaces within the building, seeking verticality from the perspective that can be generated in level 0, raising solid exposed concrete walls and perforated only by the space occupied by the corridors that communicate the rooms. to finish with a steel hat that is part of the planter that delimits the rooftop and works as a natural railing.
▼建筑立面,the facade © Ariadna Polo
每一层的房间都平均地布置在两翼,便于排布相同大小和品质的卧室,交通核连接着竖直空间,混凝土墙壁上的格子可满足自然通风与采光的需求,照亮内部公共空间。
The rooms are divided into two wings of the same proportions on each level, giving way to bedrooms of similar size and quality of space, linked by a core of vertical circulation perforated by a concrete lattice that naturally ventilates and illuminates the public space within them. levels that allow adequate programming for residents.
▼交通空间,the staircase © Ariadna Polo
▼首层公共空间,the public space © Ariadna Polo
▼宿舍环境,interior view of the dorm © Ariadna Polo
项目的建成增进了区域内外的凝聚力和社会包容性,不仅提供了住宿服务,还对社区环境的转变施加动力,创造出对路人更加友好的空间,促进学生与社区居民参与城市中的动态交流。
Thus, the project ends up promoting cohesion and social inclusion inside and outside an area, solving a need for a service and proposing the stimulation of an already traveled area that can be more friendly with the passer-by and create new urban dynamics between students and people that inhabits the area.
▼灯光效果,Lighting view © Ariadna Polo
▼标准层平面图,the standard plan © Estudio Zero
▼屋顶平面,the roof plan © Estudio Zero
客服
消息
收藏
下载
最近

















