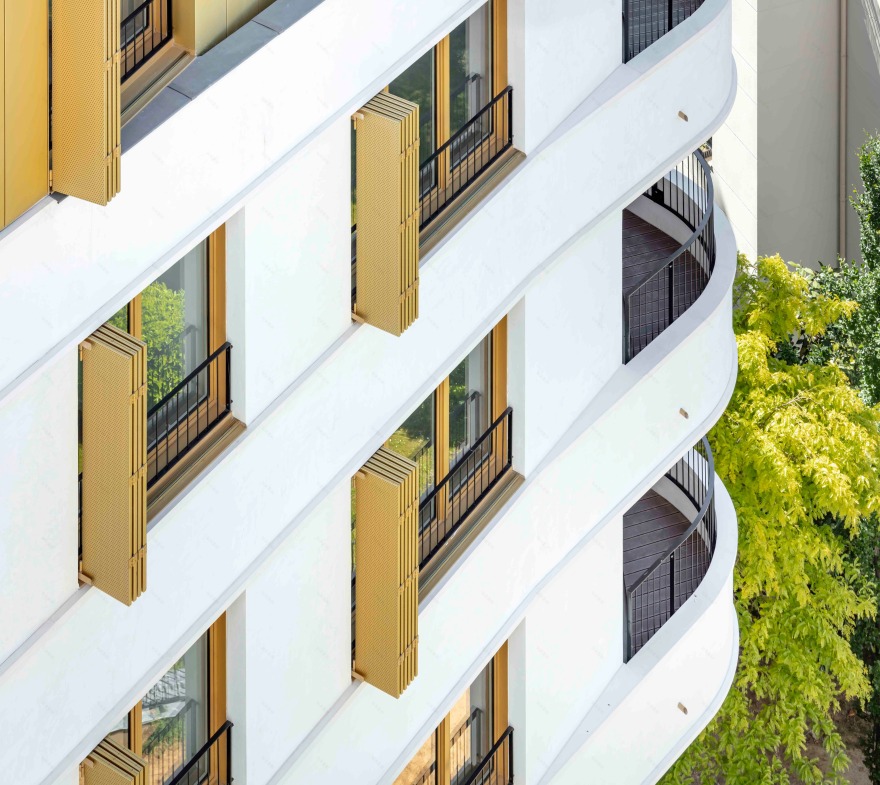查看完整案例


收藏

下载

翻译
This time Baumschlager Eberle Architekten find themselves in a prominent environment. The student city Cité internationale universitaire de Paris (C.U.I.P.) boasts residences by
. The new Maison des étudiants de la francophonie marks the transition between the noisy Boulevard Peripherique and the quiet rue Hyazinthe Vincent. This urban situation reflects the geometry of the slightly bent building. Its narrow side facing the boulevard accentuates the gateway situation to the boulevard, while the elongated structure leads into the depths of rue Hyazinthe Vincent. In this way, the house defines a concrete site and identity as it engages in dialogue with its surroundings through its implied S-shape.
Inside the house, a robust framework has been created - with the small-scale privacy of 300 flats, generous communal spaces on the ground floor and meeting zones with views on each floor.
of the building is strongly sculptural. Horizontal bands swing forward, the window reveals face inwards, while the wood of the windows contrasts with the concrete of the building shell. This creates façades that introduce movement and layering into the composition, both horizontally and vertically.
has a modular structure. The supporting elements of the building always include two window axes as wonderful emblems of the entire house.
客服
消息
收藏
下载
最近

















