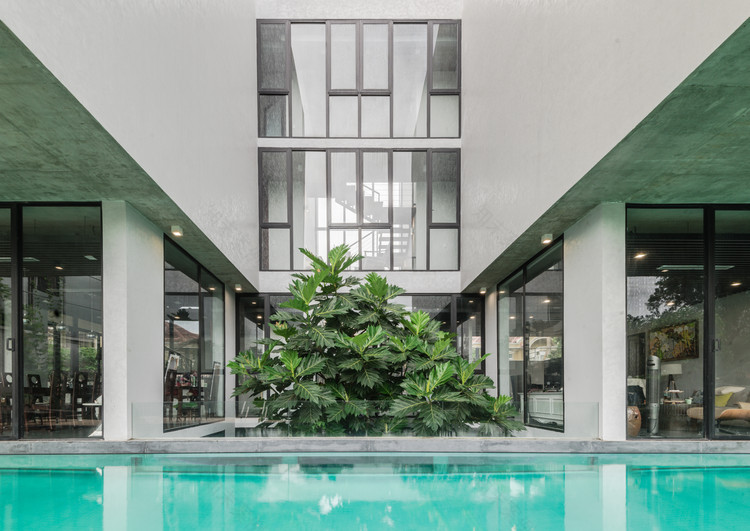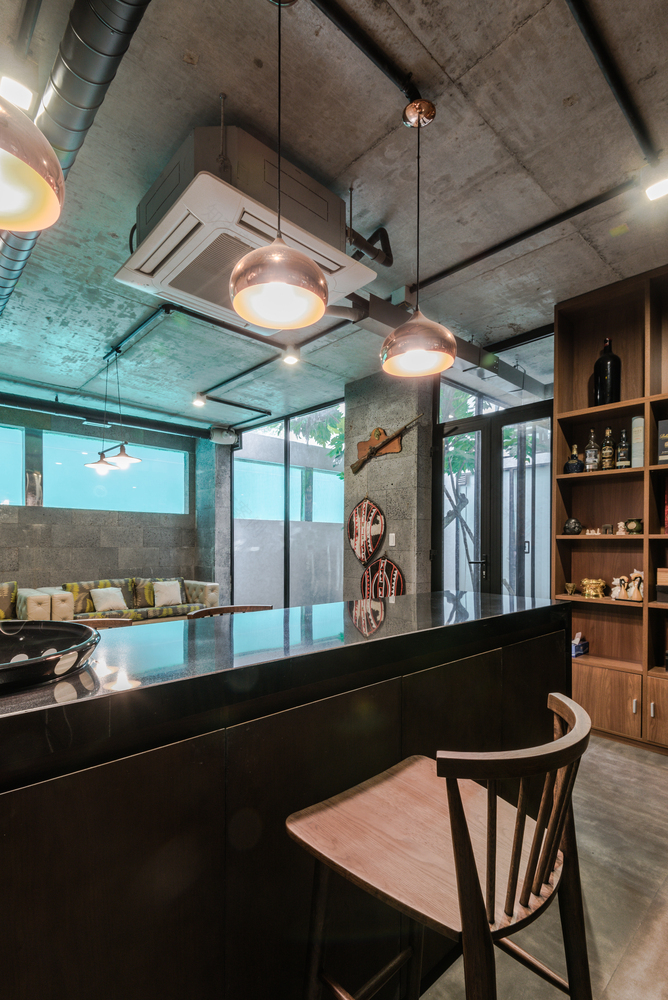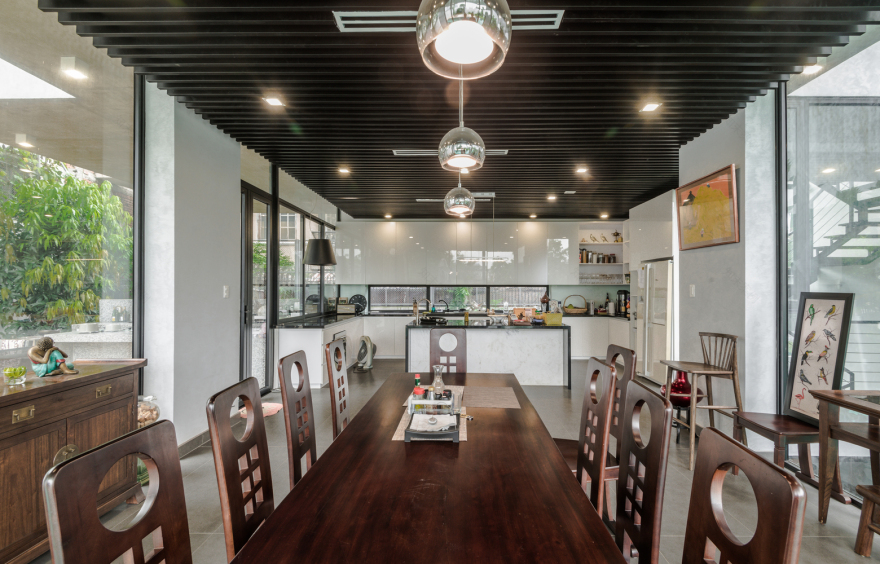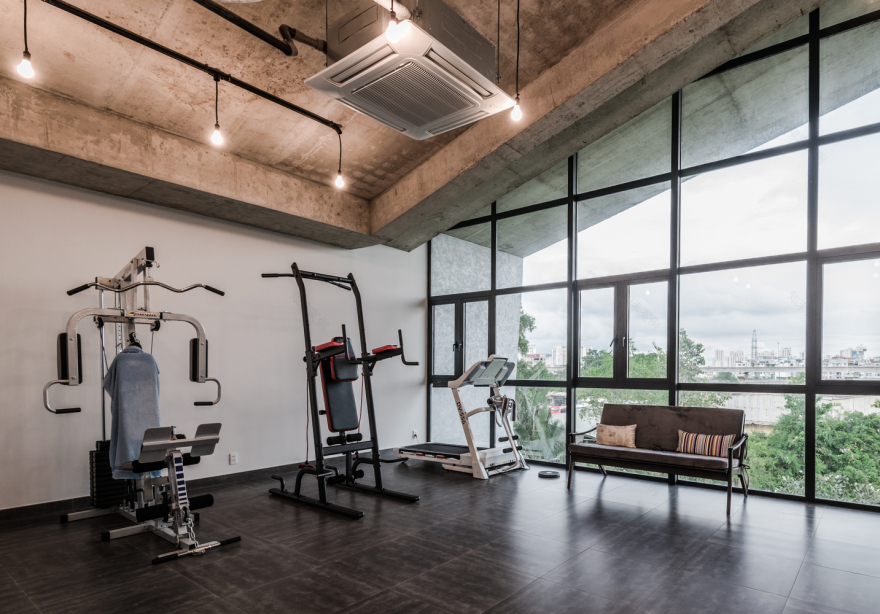查看完整案例


收藏

下载
© Anh Viet Nguyen
(完)
架构师提供的文本描述。协奏曲馆位于西贡市中心不远的地方,在一个安静的郊区,那里的道路变得崎岖而不那么繁忙。随着城市的喧闹声逐渐减弱,热带气候被另一种熟悉的嗡嗡声所取代,那就是家庭生活。蜿蜒穿过一串小道路的大型传统房屋,吸引人的形式出现在其他的独处。走到这一独特结构的大门前,很明显,在西贡甚至整个越南都没有其他类似的地方。其鲜明的角度和单色的结束,向观赏者的宏伟和抽象的极简主义。
Text description provided by the architects. The Concerto House is located not far from the center of Saigon, in a quiet suburb where the roads become rough and less busy. The tropical climate is accentuated as the din of the city diminishes behind, replaced by another familiar hum, that of family life. Winding through a cluster of small roads of large traditional houses, the alluring form of the house emerges alone amongst the rest. Upon walking up to the gate of this unique structure, it is clear that there may be no other similar in Saigon or even all of Vietnam. Its striking angles and monochromatic finish speak to the onlooker of grandeur and abstract minimalism.
Ground Floor Plan
通过人、自然和设计的相互关系,和谐的概念在这里得到了体现。当我们一开始进入花园的时候,花园围绕着房子的主门面,房子似乎想要与水元素连接,这首先是因为它与室外游泳池直接接触,而室外游泳池延伸了整个房子的翼展。之后,游客可以近距离看到运河的后方栅栏,西贡河在更远的地方。耐久的混凝土饰面是为了适应西贡的热带气候而选择的,气温往往高达30多度,雨量也很大。
A concept of harmony has been made manifest here through the inter-relationship of man, nature, and design. As we initially enter the garden, which circles the main façade of the property, the house appears to desire a connection with the water element due firstly to its direct touch with the outdoor swimming pool, which stretches the wingspan of its entirety. Thereafter the visitor can view the canal closely outside of its rear fence, and the Saigon River beyond. The durable concrete finish was chosen to adapt to the tropical climate of Saigon with temperatures often reaching high thirties and vast levels of rain.
© Anh Viet Nguyen
(完)
© Anh Viet Nguyen
(完)
这两个主要结构体积延伸超过第一级的前面,以提供充分的保护池和露台地区。也许是某种古怪的聚会激发了这个游泳池的设计,因为客厅和厨房的滑动门都直接打开在它上面,这意味着在外面的一步就会有一个潮湿的落地。地下室的私人酒吧和音乐/电影室都有窗户,可以看到游泳池的一侧,就像水族馆一样,这样我们就可以在水箱里看到类似海豚或美人鱼的游泳者。
The two main structures extend volumetrically beyond the front of the first level in order to provide adequate protection for the pool and patio areas. Perhaps some kind of eccentric parties had inspired the design of this pool, as the sliding doors of both the living room and kitchen open directly onto it, meaning that one step outside would meet with a wet landing. Both the private bar and music/cinema room at the basement level possess windows viewing into the side of the pool, just like an aquarium, so that we can see swimmers akin to dolphins or mermaids in a tank.
© Anh Viet Nguyen
(完)
三分之二的游泳池都在两座主要建筑的第二层的掩护下,这两座建筑由中央的楼梯连接在一起。地下室可以看到一个中央庭院,中间种了一棵令人印象深刻的树,把花园带入了建筑本身。这是我们真正能感受到我们自身、自然和建筑之间的共生关系的地方。这座房子的设计考虑到了主人对音乐的热爱;甚至建筑的整体形式也大致模仿了声学设计的现代音乐厅。开放的第一层允许音乐在整个空间中嗡嗡作响,无论是居住者在弹钢琴,还是在放松和聆听。
Two-thirds of the swimming pool are under cover of the 2nd level of the two main buildings, which are conjoined in the center by a central staircase. The basement boasts view to a central courtyard with an impressive tree planted in the center, bringing the garden into the building itself. This is where we really can feel a symbiosis between ourselves, nature, and architecture. The house was designed with close consideration to the owner’s love for music; even the overall form of the structure loosely mimics that of an acoustically-designed modern concert hall. The open-planned first level allows for music to hum throughout the space, whether the dweller is playing piano or relaxing and listening.
© Anh Viet Nguyen
(完)
也许整个结构中最令人印象深刻的是从屋顶的水平,在那里人们可以看到西贡的四面八方。这里最引人注目的观点之一是垂直向下凝视下面的地下室树。不容易眩晕!从这个高度来看,与其现状相比,它几乎显得很小。协奏曲屋可能标志着越南当代住宅建筑的一个转折点。作为这个国家第一种类似的风格,我们在未来几年中是否会出现类似的风格,还有待观察。
Perhaps the most impressive stance of the whole structure is from the roof level, where one can see Saigon in all directions. One of the most dramatic views here is to gaze vertically down at the basement tree below. Not vertigo-friendly! From this height, it almost appears small in relation to its actuality. The Concerto House could mark a turning point in the contemporary residential architecture of Vietnam. Being the first of its kind in the country, it remains to be seen whether we see such similar styles to emerge in the coming years.
Architects Baumschlager Eberle Architekten
Location Ho Chi Minh City, Vietnam
Lead Architect Dat Thanh Cung
Area 915.0 m2
Project Year 2016
Photographs Anh Viet Nguyen
Category Houses
Manufacturers Loading...
客服
消息
收藏
下载
最近

























































