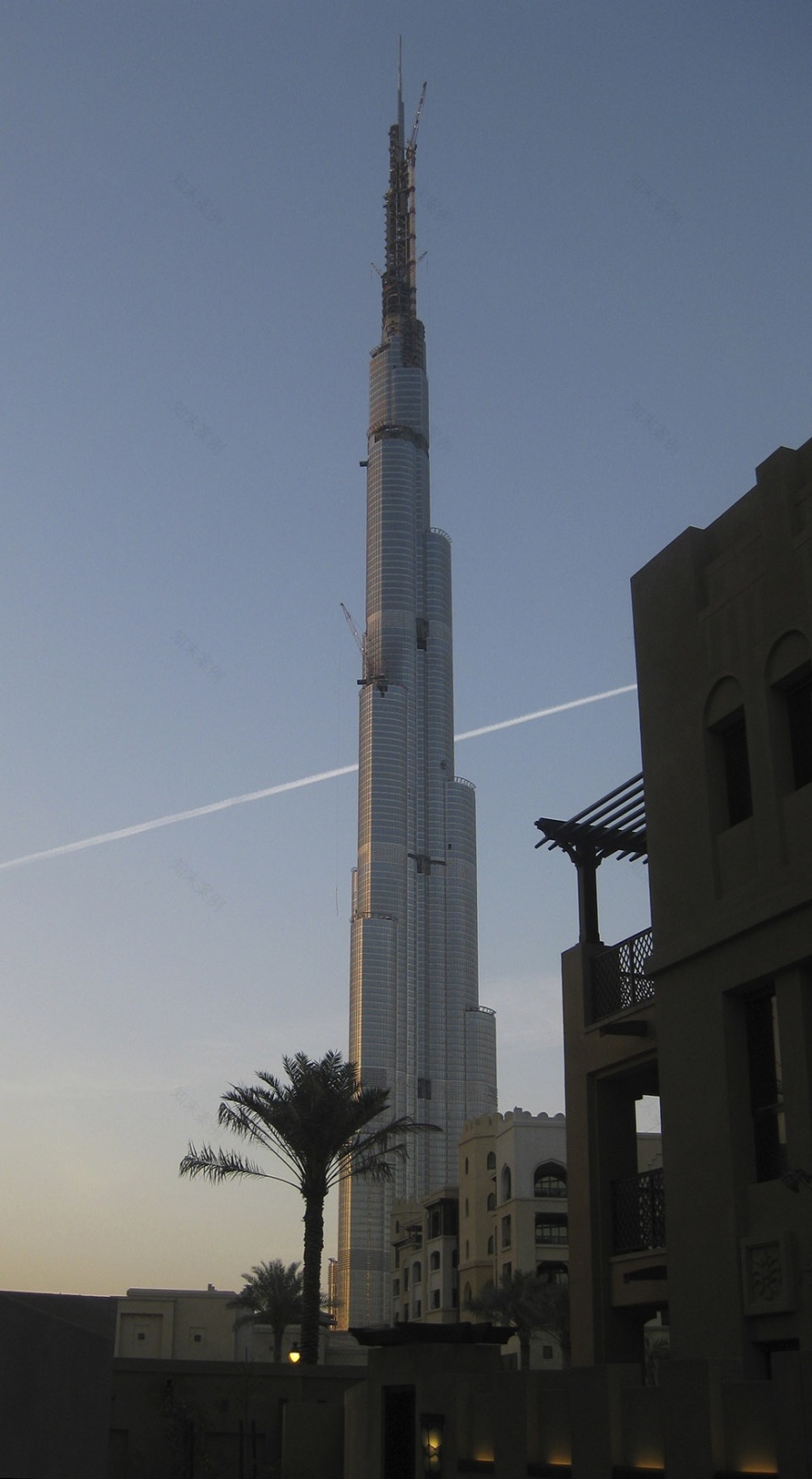查看完整案例


收藏

下载
828米高的哈利法塔从迪拜市区拔地而起,是世界最高建筑。这座162层的大厦在设计上融合了当地文化元素与尖端技术,从而在极端的沙漠气候条件下也可以实现建筑的高性能。
Soaring 828 meters above the metropolis of Dubai, the Burj Khalifa is the world’s tallest building. The design for the 162-story tower combines local cultural influences with cutting-edge technology to achieve high performance in an extreme desert climate.
▼夕阳下的项目远景,distanced view of the tower in the dusk ©SOM
▼世界最高的建筑,the highest tower in the world ©SOM
作为一个大型综合功能开发项目的主体建筑,哈利法塔包含办公空间、商业空间、住宅单元和一家阿玛尼(Giorgio Armani)酒店。大厦的Y型楼层平面使波斯湾的景致视野得以最大化。大厦的地面层周围环绕着绿地、水景和适宜步行的林荫道。
The centerpiece of a large mixed-use development, the Burj Khalifa contains offices, retail space, residential units, and a Giorgio Armani hotel. A Y-shaped floor plan maximizes views of the Arabian Gulf. At ground level, the skyscraper is surrounded by green space, water features, and pedestrian-friendly boulevards.
▼大楼采用Y型平面,首层景观环绕,the tower using Y-shaped floor plan with the ground floor surrounded by landscape ©SOM
▼地面景观,landscape on the ground floor ©SOM
大厦总体设计灵感来自该地区一种沙漠花卉的几何形状和伊斯兰建筑中的图案纹理体系。塔楼采用钢筋混凝土加玻璃外墙结构,由雕刻翼围绕带扶壁的核心筒构成。大厦从平坦基座拔地而起,退台呈螺旋上升的格局,令建筑的体量随着高度的攀升而逐渐减小。中央核心筒最终在建筑的顶端显露出来,构成塔尖。
The tower’s overall design was inspired by the geometries of a regional desert flower and the patterning systems embodied in Islamic architecture. Built of reinforced concrete and clad in glass, the tower is composed of sculpted volumes arranged around a central buttressed core. As the tower rises from a flat base, setbacks occur in an upward spiraling pattern, reducing the building’s mass as it reaches skyward. At the pinnacle, the central core emerges and forms a spire.
▼轴测图,axonometric ©SOM
除了破纪录的高度之外,哈利法塔还通过新的高效的结构体系和施工方法减少了材料用量和浪费。这些措施包括采用可将低湿度的冷空气从建筑顶部吸入的“高空取风”的通风系统。大楼还具有世界上最大的冷凝水回收系统之一。
Beyond its record-breaking height, the Burj Khalifa incorporates new structural and construction efficiencies to reduce material usage and waste. These include a “sky-sourced” ventilation system, in which cool, less humid air is drawn in through the top of the building. The tower also has one of the largest condensate recovery systems in the world.
▼施工照片,采用高效的施工方法,construction site, using efficient construction method ©SOM
哈利法塔——结构工程BURJ KHALIFA – STRUCTURAL ENGINEERING
在沙漠大都会迪拜拔地而起的哈利法塔楼高828米,是世界最高建筑。这座摩天大楼的面积为280,000平方米,内有写字间、住宅、商店和乔治•阿玛尼酒店。塔楼采用钢筋混凝土加玻璃外墙结构,由三个翼围绕带扶壁的核心筒构成。大厦从平坦基座拔地而起,每个建筑构成部分在立面上的退台设计令建筑的体量随着高度的攀升而逐渐减小,形成一种螺旋上升的格局。中央核心筒最终在建筑的顶端显露出来,构成塔尖。
Rising 828 meters over the desert metropolis of Dubai, the Burj Khalifa tower is the world’s tallest structure. The 280,000-square-meter skyscraper contains office, residential, and retail space, along with a Giorgio Armani hotel. Built of reinforced concrete and clad in glass, the tower is composed of three elements arranged around a central buttressed core. As it rises from a flat base, setbacks occur at each element in an upward spiraling pattern, reducing the tower’s mass as it reaches skyward. At the pinnacle, the central core emerges and is sculpted to form a spire.
▼建筑外观,体量随着高度攀升逐渐减小,external view of the tower, mass reduced as it reaches skyward ©SOM
SOM采用简单的Y字形平面设计,以降低风力和施工难度。每个侧翼都有本身的高性能混凝土核心和外围支柱,通过六边形中央核心筒(六边形中心)为其它侧翼提供支撑。因此,塔楼的抗扭刚度极强。SOM采用严格的几何设计,使所有的共用中央核心筒和立柱保持对齐。
SOM created a simple Y-shaped plan to reduce wind forces, as well as to foster constructability. Each wing, with its own high-performance concrete core and perimeter columns, buttresses the others via a six-sided central core, or hexagonal hub. The result is a tower that is extremely stiff torsionally. SOM applied a rigorous geometry to the tower that aligned all of the common central core and column elements.
▼建筑仰视,设计从伊斯兰传统花纹中获得灵感,look up to the tower, design inspired from the traditional Islamic patterns ©SOM
▼弧形立面,curved facade ©SOM
▼落客区,drop-off area ©SOM
塔身内缩与塔楼的布局网格一致:上方立柱与下方的墙对齐,提供平滑的承重路径,以此实现逐级内缩。这能让施工顺利进行,避免了通常由于立柱位移而导致的工期延误。每一次退界都使建筑宽度改变。逐级内缩和逐步收窄的主要作用是“扰乱风力”。由于每一层的建筑形状不同,因此风的涡旋无法形成足够的合力。
The setbacks are organized in conjunction with the tower’s grid: the stepping is achieved by aligning columns above with walls below to provide a smooth load path. This enabled construction to proceed without the normal delays associated with column transfers. At each setback, the building’s width changes. The advantage of the tower’s stepping and shaping is, in essence, to “confuse the wind.” Wind vortexes can never sufficiently coalesce because the wind encounters a different building shape at each tier.
▼不同楼层气流分析,wind effect to the building on different levels ©SOM
▼大堂,lobby ©SOM
▼首层电梯厅,elevator lobby on the ground floor ©SOM
▼电梯厅,elevator hall ©SOM
▼顺应建筑形状的办公空间,office space adapted to the outline of the tower ©SOM
▼夜景,night view ©SOM
▼住宅基本层平面图,typical residential floor plan ©SOM
▼办公层平面图,office floor plan ©SOM
地点: 阿联酋迪拜
项目完工时间: 2010
用地面积: 104,210平方米
项目面积: 454,249平方米
楼层数: 162
建筑高度: 828米
类型: 商业+办公、酒店、综合功能、住宅
服务: 结构+土木工程
Location: Dubai, United Arab Emirates
Project Completion: 2010
Site Area: 104,210 m2
Project Area: 454,249 m2
Number of Stories: 162
Building Height: 828 m
Market: Commercial + Office, Hospitality, Mixed Use, Residential
Service: Architecture, MEP, Structural + Civil Engineering, Tall Buildings
客服
消息
收藏
下载
最近

























