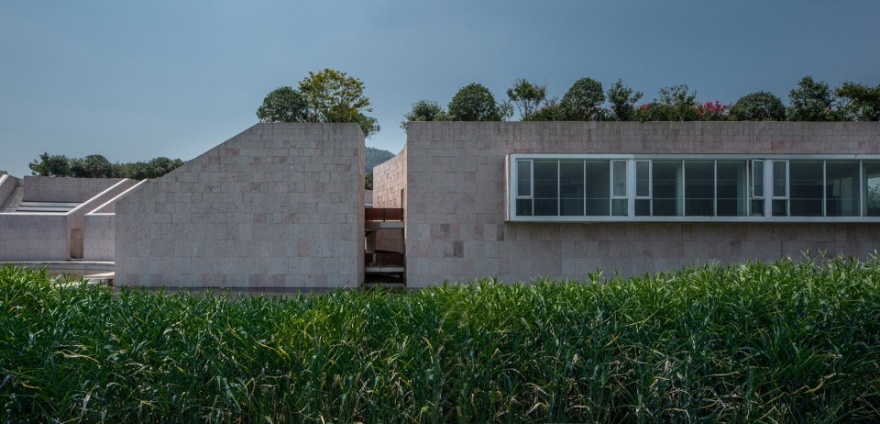查看完整案例


收藏

下载
来自DnA建筑事务所
Appreciation towards DnA_Design and Architecture for providing the following description:
松阴溪是松古盆地最重要的水系资源。松阴溪水利历史悠久,水利工程消除农田旱灾及水患,保证当地的农业灌溉水运、渔业、 粮食增产、居民日常用水等需求。
Songyin River is the most important water resource in Songyang County. It has a long history of water conservancy, with water facilities spreading in the region to eliminate farmland drought and flood, and ensure the demand for agricultural irrigation, water transport, fishery, grain production and daily water consumption of local residents.
场地环境,context ©王子凌
▼水文博物馆鸟瞰,aerial view to Water Conservancy Centre ©王子凌
位于松阳县城外横山区块白沙湖堤坝及发电站西南侧的水利博物馆,功能原为松阳县河道堤防和水库安全监测中心,包括监测大厅,水利部门办公,食堂,档案资料,防汛物资仓库等。2016年结合松阴溪景区创建,将此项目扩大成松阴溪绿道上的水文公园,成为提供文化及休闲服务设施的关键节点。
▼总平面图,master plan ©DnA建筑事务所
▼展厅所在的建筑主体,the main volume that accommodates the exhibition area ©王子凌
▼建筑外观,exterior view ©王子凌
水利博物馆的建筑功能在原有基础上重新调整,将监测,档案资料,食堂三部分原内部使用功能对外开放,档案资料扩大作为水文历史展厅,监测中心可以提供参观和教学,食堂对外营业作为休闲餐饮以及青少年活动区。
The building programs was then readjusted by opening up the original internal functions of monitoring hall, archive and canteen to public. The archive can enlarge into an exhibition hall of local conservancy history. The monitoring center will be open by appointment to visitors and local schools as part of education program. The canteen will provide food & beverage and also function as multi-media space for teenagers.
▼建筑入口空间,entrance area©王子凌
▼步道和休闲空间,the passages and leisure area©王子凌
▼室外休闲空间,outdoor leisure area©王子凌
▼餐厅,canteen©王子凌
▼展厅,exhibition area ©王子凌
▼展厅,exhibition area ©王子凌
建筑体量以不同的形体区分表达功能属性。公共功能以类似水利设施的弧形体量展开面向主要公共景观,办公服务设施则以长形建筑体量位于西侧服务入口和南面后勤广场。
Building volumes are differentiated by program. The public programs are unfolded into arc volumes similar to conservancy facilities, and service blocks are linear shapes.
▼建筑体量与水体环境,the cluster of building volumes intersects with the water park ©王子凌
▼办公服务设施,officefacilities ©王子凌
不同弧段的公共体块,强调体量感,如同水利设施的构筑物,进一步将建筑表皮转化为圆形剧场,增加户外活动层次,通过步行路径到达屋顶花园远眺周边景观。由此产生的室内,在空间形态,序列,围合,以及自然采光,都形成特定标识。建筑的内外进一步拓展重叠成兼具室内功能空间和室外活动场所的构筑物。
The arc building envelop of public programs are further transformed into amphitheaters to provide surfaces for outdoor activities, and walkways to the roof gardens and viewing terraces. This brings a spatial identity to the interior, in terms of spatial form, sequence, enclosure, and natural lighting, etc. The interior and exterior of the volume are further interacted into a structure to accommodate both indoor programmatic space and outdoor activity surfaces.
圆形剧场增加户外活动层次,theamphitheaters提供表面用于户外活动©王子凌
▼监测大厅,monitoring hall ©王子凌
地面景观则延续水文公园的水环境,与水利博物馆的不同功能体量交汇,形成一系列的水庭院。线性或弧形步道在水面上交错,以微型堰坝或廊桥的形态结合地形高差,重现松阳水利各种构成元素的空间体验。
The cluster of building volumes intersects with the water park on ground level to create a series of water courtyards. Passages on water surface adjusting to the topography as either micro dams or covered bridges will reproduce the spatial experience of various elements of Songyang water conservancy.
一系列水庭院,a series of water courtyards ©王子凌
▼伸向水庭院的露台,terrace extending to the water courtyard©姜晓东
▼露台,terrace ©王子凌
▼庭院局部,water courtyard ©王子凌
依托白沙湖水电设施的水利博物馆和水文公园,通过功能定位以及空间体验的多元性,展现松阳地方水利文化及生活形态,也成为县城和乡村交汇、城乡共联发展的一个重要节点。
As one of the many infrastructure projects in Songyang County that are spreading along the outskirt of its urban center and mountain area, the Water Conservancy Center and Water Park could provide a connecting and interacting platform between urban center & rural villages.
▼水文博物馆和自然环境,Water Conservancy Centre in its context ©王子凌
▼项目鸟瞰,aerial view ©王子凌
▼轴测图,axon©DnA建筑事务所
▼首层平面图,ground floor plan©DnA建筑事务所
二层平面图,first floor plan©DnA建筑事务所
立面图,elevations©DnA建筑事务所
▼剖面图,sections©DnA建筑事务所
项目名称:水文博物馆
项目地点:浙江省丽水市松阳县横山白沙湖水电站
项目功能:水利监测与管理/展览/休闲
业主:松阳县河道堤防和水库管理处
设计单位:北京DnA_ Design and Architecture建筑事务所
主持建筑师:徐甜甜
照明设计:清华大学建筑学院张昕工作室
建筑面积:6746 m2
占地面积:3373 m2
设计时间:2016.04-2016.12
施工时间:2017.03–2019.08
摄影师:王子凌,姜晓东
Project Name: Water Conservancy Centre
Location: Baisha Lake Power Station, Hengshan Mountain, Songyang County, Lishui, Zhejiang Province, China
Program: Water managing facilities / Exhibition/ Leisure
Client: River Dam, Dykes and Reservoir Management Department of Songyang County
Architecture Design: DnA_ Design and Architecture
Principle Architect: Xu Tiantian
Lighting Design: Zhang Xin Studio, Architecture Department of Tsinghua University
Gross Floor Area: 6746 m2
Building Foot Print: 3373 m2
Design Period: 2016.04-2016.12Construction Period: 2017.03–2019.08
Photographer: Wang Ziling,Jiang Xiaodong
客服
消息
收藏
下载
最近





































