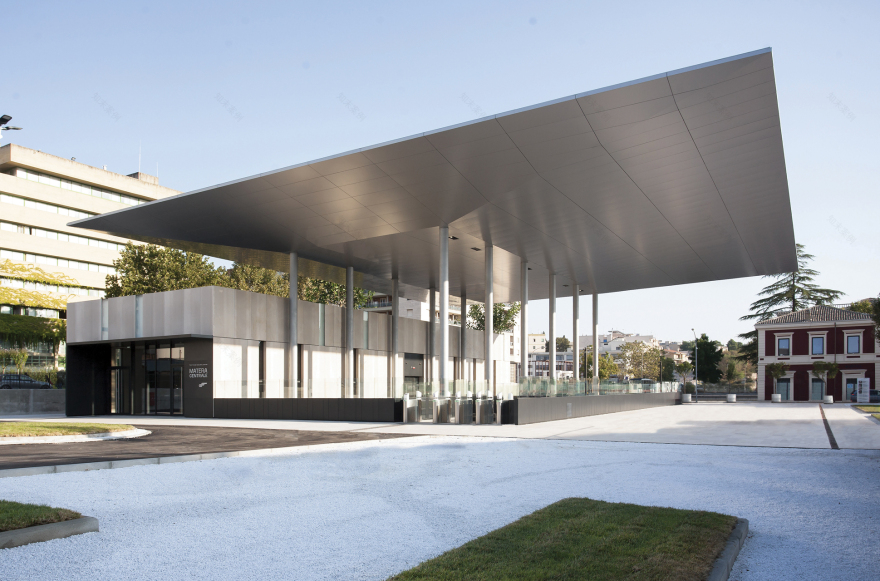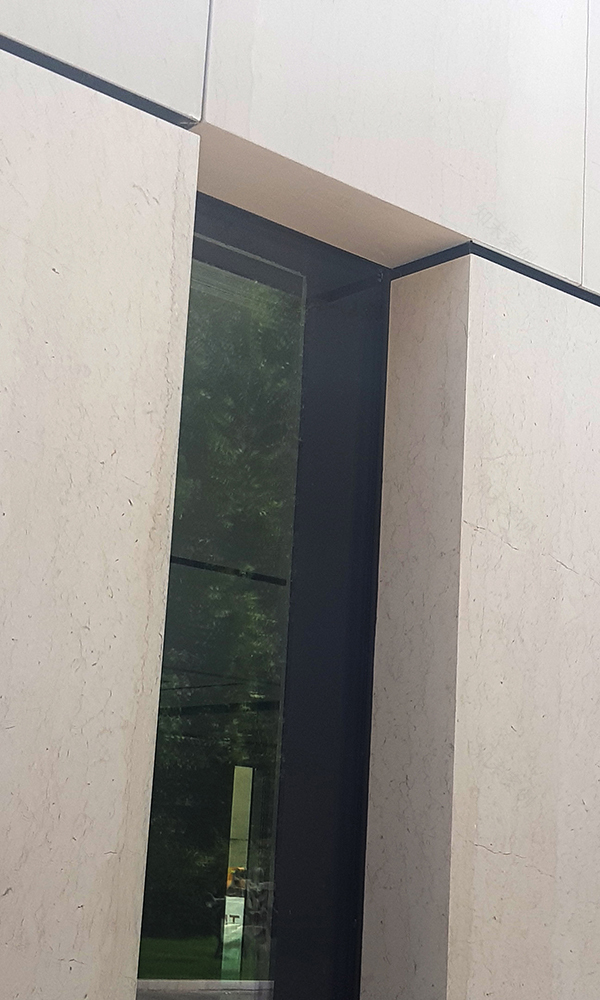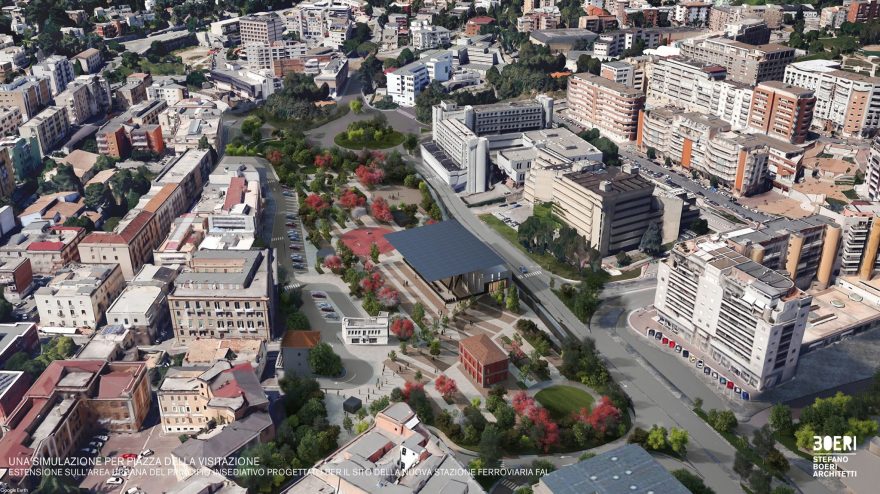查看完整案例


收藏

下载

附件

翻译
In addition to the technological modifications the project focuses on the aesthetic and functional redevelopment of the FAL Matera Central railway station, one of the three along the Bari-Matera route serving the city. The existing building consists of a main section above ground built in 1982, and a tunnel dug in 1978 to house the railway line that passes under a long urban section. In order to give it greater importance, the station is no longer to be considered purely as an infrastructural node but rather as a true urban landmark in harmony with the Matera’s forthcoming role as the 2019 European Capital of Culture. The structure is thus directly connected to the pedestrian Piazza della Visitazione, redesigned and linked to the main routes for access to the nearby historic old town and can be considered an authentic “gateway” to the city, both for local users and for visitors arriving from different parts of Italy.
Notable for the presence of public buildings and high levels of accessibility, the square also has a central position in relation to important green areas of the city and this makes it a potential hub for a larger urban and regional public green network.
The design of the new station sees the square as an essential connection and focal point for the ecological, cultural and traffic systems that are already present while the design of the new square re-interprets the existing urban fabric and proposes a new matrix as a defining element or grid, giving rise to a succession of paved surfaces alternating with strips of new vegetation in varying lengths. The only exceptions to break the regularity of this mesh are the pre-existing elements such as the routes in the direction of the “Sassi” neighbourhood and five “clearings” i.e. areas with different densities that change according to size and function.
The new arrangement of the green public spaces fits perfectly into the context since they dialogue with the borders defined by the infrastructure and the different levels through a system of green embankments that vary in thickness and density along the perimeter.
Here we find the project’s outstanding feature: a shimmering metal roof of 45 m x 35 m supported by columns which generates a covered square accessible to travellers and residents alike. A large rectangular opening, with an extension of about 440 square metres creates an interaction between the under- and over-ground sections of the station, introducing fresh air and natural light.
To go into greater detail the Bari-Matera railway line is part of the Appulo Lucane Railways network and is the only one currently operating in the city of Matera as well as being the most direct connection with the nearby Bari-Palese airport. This infrastructure is currently underutilized but is undergoing a major refurbishment with a view to becoming the main transport route for the influx of tourists expected to arrive in Matera in 2019.
Of minimal interest from the architectural point of view, the existing building is connected by a path open to the elements that leads to two stairways going down to the underground level. This consists of a tunnel about 160 m long and ranging from 8 to 12 m in width. In the wider sections, this space houses an unused service track plus the one in operation which is narrow gauge and with access to the platform on the South side which is in turn directly connected to the station above. Currently dark and inhospitable, devoid of services and little used as a public space, the tunnel will be transformed through the large opening created in the roof, which will introduce natural light and air to the below-ground environments.
Compared to the current building, the new Station will be constructed in a position closer to via Aldo Moro in such a way as to be able to use the current connecting stairways to the existing underground level, although with the reconstructed ramps reversing the direction of ascent. Thanks to a similarly reversed system, the platform on the North side can be used by waiting travellers while leaving the South side platform for services and as an emergency exit. The new spatial arrangement, combined with the removal of the service track will make it possible to obtain a more spacious area for getting on and off trains and able to handle a much higher number of travellers.
The building will be able to accommodate all the functions necessary for an optimal logistic operation with the aim of expanding the service areas available to travellers, improving quality and making them suitable for a greater number of users. An entrance hall with a ticket office of about 80 square metres, an office and staff toilets, a waiting room of about 110 square metres and toilets for travellers will also be created.
On an aesthetic level, great attention has been paid to the main material used for the façades, in this case slabs of locally quarried stone. The construction system is based on multi-layer panels obtained by the coupling of a 12 mm stone covering with a layer of lightened material of the same thickness. The design of the wall is thus defined by the pattern of the panels, interspersed with a number of connecting points highlighted by their density and a series of full height backlit glass modules. The South façade will maintain perfect continuity with the below ground facade facing the platform and flush with the opening in the roof above.
As a striking new urban landmark for Matera 2019, the roof shelter in the square is highly noticeable on account of its intrados, made using partially reflecting metal panels which thanks to the “diamond-style” geometry provide a fragmented vision of the surrounding urban space, offering new perspectives, plays of lights and surprising reflections. The completely flat extrados will be partially covered by latest generation photovoltaic panels made entirely of glass, laid together and with siliconized joints in order to guarantee protection against rainwater. The twelve thin steel columns will rise from the “iron floor”, reach the height of the underground tunnel at about 6 ms and continue to a further 12 m above ground level, supporting the cover as if it were a large contemporary temple.
Consulants Studio Laura Gatti (botanic consultant); SCE Project srl (Structural Engineering), ESA enginering (Plant Engineering), GAD (Controll cost)
Project team Stefano Boeri (founding partner), Marco Giorgio (project director), Maddalena Maraffi (project leader)
Team: Bogdan Peric, Esteban Marquez, Elisabetta Zuccala, Daniele Barillari
[IT]
Il progetto interessa la riqualificazione estetica e funzionale, nonché l’adeguamento tecnologico della stazione ferroviaria FAL di Matera Centrale, una delle tre della tratta Bari-Matera che servono la città. L’edificio esistente è composto da un corpo di fabbrica fuori terra realizzato nel 1982, e da una galleria scavata nel 1978 per interrare la linea ferroviaria che attraversa un lungo tratto urbano. Nell’intento di attribuirle maggiore rilevanza, la stazione è ripensata non più come puro nodo infrastrutturale, ma piuttosto come vero landmark urbano, in sintonia con il prossimo ruolo di Matera Capitale europea della cultura 2019. La struttura è così posta in diretta connessione con l’antistante pedonale piazza della Visitazione, ridisegnata e collegata ai principali assi di accesso alla vicina città storica.
La struttura è così posta in diretta connessione con l’antistante piazza della Visitazione che, ridisegnata e collegata ai principali assi di accesso alla vicina città storica, si può considerare comeuna vera e propria “porta” della città, per l’utenza locale e per i visitatori che arrivano da diverse parti d’Italia.
Caratterizzata dalla presenza di edifici pubblici e da un’alta accessibilità, la piazza ha anche una posizione baricentrica rispetto ad importanti aree verdi della città e questo la rende un potenziale fulcro di una rete di verde pubblico a più ampia scala, urbana e territoriale. Il progetto della nuova stazione vede la piazza proprio come tassello di connessione dei sistemi urbani che già la caratterizzano: ecologico, culturale, viabilistico.
Il disegno della nuova piazza rilegge il tessuto urbano esistente e propone una matrice nuova, che diviene elemento ordinatore, una griglia che dà origine a una successione di superfici pavimentante alternate a fasce più o meno lunghe di nuova vegetazione. Uniche eccezioni a interrompere la regolarità della maglia regolare, gli elementi preesistenti come l’asse orientato verso i sassi e cinque “radure”, ovvero aree a densità differente declinate in versioni mutevoli per dimensione e funzione. La nuova sistemazione del verde pubblico si inserisce perfettamente nel contesto raccordandosi con il bordo definito dall’infrastruttura e dalle diverse quote mediante un sistema di terrapieni verdi lungo il perimetro.
Qui si innalza l’elemento di maggior caratterizzazione del progetto: una scintillante copertura metallica di 45×35 m, sorretta da colonne, che genera una piazza coperta fruibile ai viaggiatori e ai cittadini. Una grande apertura rettangolare, con un’estensione di circa 440 mq, pone in relazione la parte fuori terra e quella ipogea della stazione, portandovi aria e luce naturale.
In termini più approfonditi: appartenente alla rete delle Ferrovie Appulo Lucane, la linea ferroviaria Bari-Matera è l’unica attualmente in funzione della città lucana, e costituisce la più diretta connessione con il vicino aeroporto di Bari-Palese. Un’infrastruttura oggi sottoutilizzata, ma in fase di profondo ammodernamento, nell’ottica di divenire il principale asse di trasporto per il flusso dei turisti previsti in arrivo a Matera nel 2019.
Poco connotato sul piano architettonico, il fabbricato esistente è collegato mediante un percorso aperto a due corpi scala che conducono al livello interrato, costituito da una galleria di circa 160 m di lunghezza e larghezza variabile da 8 a 12 m. Nelle sezioni più larghe questo spazio ospita un binario di servizio, inutilizzato, e quello in esercizio, a scartamento ridotto e a diretto contatto con la banchina Sud, direttamente collegata alla stazione soprastante. Attualmente buio e inospitale, privo di servizi e poco vissuto come spazio pubblico, il tunnel viene trasformato attraverso la grande apertura ricavata nel solaio di copertura, che restituisce luce naturale e aria agli ambienti ipogei.
Rispetto all’attuale fabbricato, il nuovo edificio della Stazione sarà ricostruito in una nuova posizione, più vicino a via Aldo Moro, in modo tale da poter utilizzare i vani scala di collegamento al piano interrato esistenti, sebbene con le rampe ricostruite invertendo i sensi di risalita. Grazie a un simile impianto ribaltato, la banchina Nord potrà essere destinata all’attesa dei viaggiatori, lasciando quella Sud come banchina di servizio e uscita di emergenza. Il nuovo assetto spaziale, unito alla rimozione del binario di servizio renderà possibile ottenere una superficie di sbarco di profondità maggiore e capace di ricevere un flusso molto più elevato di viaggiatori.
L’edificio sarà in grado di accogliere tutte le funzioni necessarie a un ottimale funzionamento logistico, con l’obiettivo di ampliare gli spazi di servizio al viaggiatore, migliorarne la qualità e renderle adeguate a un numero maggiore di utenti. Saranno così realizzati un ingresso con biglietteria di circa 80 mq, un ufficio e i servizi igienici per il personale, una sala d’attesa di circa 110 mq e i servizi igienici per i viaggiatori.
Sul piano espressivo, una grande attenzione è riservata al materiale principale delle facciate, costituito da moduli di pietra locale. Il sistema costruttivo si basa su pannelli multistrato ottenuti dall’accoppiamento di un rivestimento lapideo di 12 mm con un layer di materiale alleggerito dello stesso spessore. Il disegno della parete è così definito dalla trama dei pannelli, intervallata da alcune fughe di raccordo enfatizzate nello spessore, e da una serie di moduli vetrati retroilluminato a tutta altezza. La facciata sud sarà in perfetta continuità con quella sottostante affacciata sulla banchina, a filo dell’apertura nel solaio.
Grande, nuovo landmark urbano per Matera 2019, la pensilina di copertura sulla piazza è fortemente connotata dall’intradosso in pannelli metallici parzialmente riflettenti che, grazie alla sua geometria “diamantata”, restituiranno una visione frammentata dello spazio urbano circostante, fatta di nuove prospettive, giochi di luci e riflessi sorprendenti. L’estradosso, completamente planare, sarà parzialmente rivestito da pannelli fotovoltaici di ultima generazione, realizzati interamente in vetro, accostati tra loro e siliconati nei giunti in modo da garantire una barriera all’acqua piovana. Le dodici sottili colonne in acciaio sorgeranno dal “piano del ferro”, attraverseranno l’altezza della galleria ipogea per circa 6 m, fino a salire di ulteriori 12 m rispetto al livello terra, sorreggendo la pensilina come un grande tempio contemporaneo.
Consulenti Studio Laura Gatti (botanica); SCE Project srl (strutture), ESA enginering (impianti), GAD (Valutazioni economiche)
Gruppo di progetto Stefano Boeri (founding partner), Marco Giorgio (project director), Maddalena Maraffi (project leader)
Team: Bogdan Peric, Esteban Marquez, Elisabetta Zuccala, Daniele Barillari
客服
消息
收藏
下载
最近



































