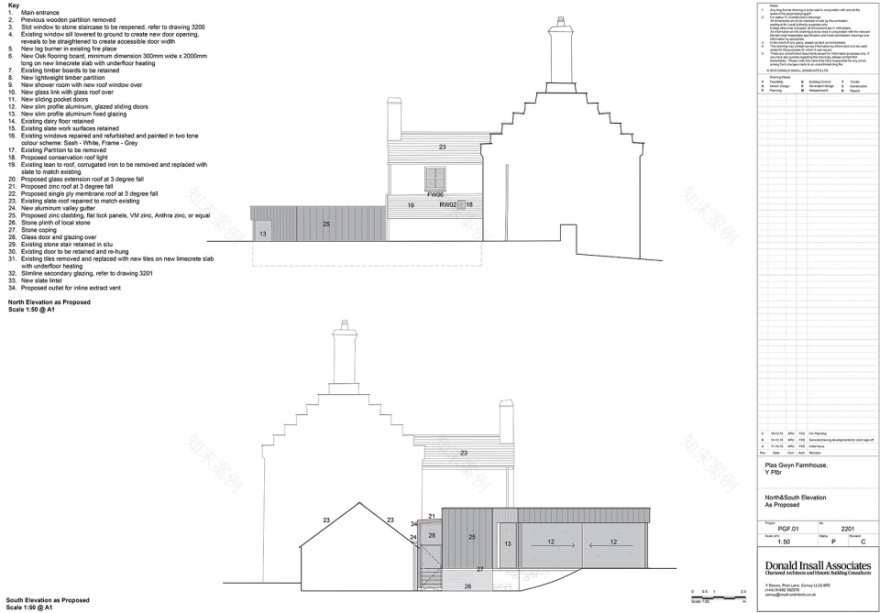查看完整案例


收藏

下载
Plas Gwyn位于威尔士北部Pwllheli的一处数英亩的牧场上,是一栋建造于16世纪、被列为二级保护建筑的石砌住宅。阶梯状的山墙使其成为了在当地独一无二的建筑类型。
Plas Gwyn is a Grade II* listed 16th Century stone farmhouse located in Pwllheli, north Wales within acres of farmland including pastures for cattle. The stepped gables make the ’plas’ a distinctive building type in the region.
▼建筑外观,exterior view ©Andy Marshall
▼山形墙细部,the stepped gables ©Andy Marshall
Plas Gwyn的所有者是该农场的第三代经营者,他委托Donald Insall Associates将这座住宅扩建为一座可租用的度假屋,借助设计来吸引更多的游客。设计的重点是尽可能地利用Plas Gwyn的位置优势,最大程度地引入斯诺登尼亚山与湖泊的壮观视野。
The owner of Plas Gwyn, a third generation farmer, commissioned Donald Insall Associates to expand the existing house into lettable holiday accommodation that would inspire and attract visitors through its design. It was important that the new extension would make most of Plas Gwyn’s rural location and maximise the spectacular views onto Snowdonia and the Llyn.
▼新旧体量形成一个整体,the extension integrated to the existing house ©Andy Marshall
▼扩建的部分最大程度地了引入周围的壮观视野,the new extension maximises the spectacular views onto Snowdonia and the Llyn ©Andy Marshall
建筑团队在既有房屋的基础上打造了一座以锌板覆盖的单层体量,用于容纳开放式的餐厨空间。充满现代感的设计展现出21世纪的介入特征,紧凑的体块和低屋顶使住宅与周围的农场建筑形成了和谐的关系。通高的玻璃提供了充足的日照,同时将扩建的部分与周围景观连接起来。
▼扩建部分是一个以锌板覆盖的单层体量,用于容纳餐厨空间,a single storey zinc-clad extension was created to accommodate an open-plan kitchen and dining area ©Andy Marshall
▼新旧体量的过渡空间,the connecting space between the extension and the existing one ©Andy Marshall
Donald Insall Associates created a single storey zinc-clad extension to accommodate an open-plan kitchen and dining area. The contemporary design of the extension clearly expresses this 21st century intervention at Plas Gwyn. Yet the compact massing and low roofline of the extension sit comfortably within the context of the farmhouse architecture. The floor-to-ceiling height glazing provides generous daylight and connects the extension to its surrounding landscape.
▼开放式厨房和餐厅,the open-plan kitchen and dining area ©Andy Marshall
▼新体量入口区域,entrance area of the extension ©Andy Marshall
除扩建之外,该项目还对既有房屋尤其是基座部分进行了修复。所幸构成住宅的主要材料并未受潮,既有的木板也仍然保持着坚固。建筑团队希望将原始的内部石墙暴露出来,同时植入耐用且与之相配的新饰面(如抛光混凝土地面)。总体上看,新的材料组合很好地适应了既有的住宅原型。
Plas Gwyn required repairs including attention to its foundations but, fortunately, its fabric had not suffered from damp and its timbers were by in large sound. Together with their client, Donald Insall Associates wanted to make the most of original stone walls by exposing these inside the house and by opting for robust and paired down new finishes in the interior, like polished concrete floors. Overall, the palette of new materials is very much in keeping with the farmhouse typology.
▼原始石墙保持了裸露,the stone walls stay exposed inside the house ©Andy Marshall
▼新的材料组合很好地适应了既有的住宅原型,the palette of new materials is very much in keeping with the farmhouse typology ©Andy Marshall
Plas Gwyn包含3间卧室,可以通过Airbnb预定。住宅旁边的牛棚安装了太阳能电池板,有助于提高小屋的环境效率。同时,为了保证房间的舒适度,业主还为小屋增设了采用燃油加热的地暖系统。
Plas Gwyn has three bedrooms and is available via Airbnb. Solar panels were installed in nearby cattle sheds to make Plas Gwyn environmentally efficient; but to ensure levels of comfort in the house, the client added oil-fired underfloor heating.
▼小屋夜景,Plas Gwyn by night ©Andy Marshall
▼首层剖面图,ground floor plan ©Donald Insall Associates
▼北立面图和南立面图,north & south elevation ©Donald Insall Associates
©Donald Insall Associates
客服
消息
收藏
下载
最近


















