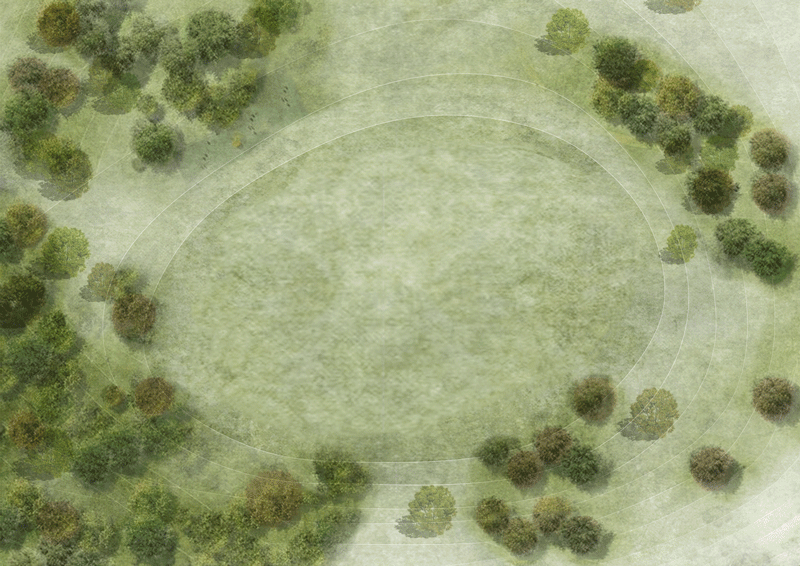查看完整案例


收藏

下载
懒坝美术馆是CPLUS建筑设计事务所为武隆·懒坝国际大地艺术季设计的主展示场馆。作为整个展览活动中最重要的一个建筑,其本身即是一件大地艺术作品。在远离都市文明的山中,建筑师利用自然中的经验,通过对大地景观稍加施工,使人重新注意自然并回归到自然中去。
▼视频,video
▼鸟瞰图,aerial view ©Gao Tianxia
漂浮在山中的光环 | Glowing ring floating in the mountain
由于美术馆的预留建设用地位于一个微耸的山坡上,照顾来访者处在不同高度时对建筑形体的感受显得尤为重要。
Since the reserved construction site of the museum is located on a small hillside, it is especially important to consider the experience of visitors when they are at different heights.
▼建筑位于微耸的山坡上,the museum is located on a small hillside ©CPLUS
▼立面与景观,facade and landscape©Gao Tianxia
为了回应大地艺术的主旨,建筑师设计了一个椭圆环形主展厅,由入口接待、员工办公、商店和特别展示等4个功能体块将其托起,并利用山势消解掉首层的体量感。来访者无论是从山坡下方仰视,还是在山上的观景平台俯瞰,首先映入眼帘的就是椭圆环形主展厅。整个美术馆从不同角度看都像是漂浮在场地中,尤其到了晚上,在照明的映衬下,更像是一个漂浮在山中的光环。
▼建造过程,construction process
Meanwhile, in response to the theme of land art, the architects designed an elliptical ring as the major exhibition hall, which was lifted by four functional blocks such as reception, staff office, gift shop and special exhibition area, and used the mountain to dispel the volume of first floor blocks. Therefore, whether the visitors look up from the bottom of the slope or overlook the viewing platform in the distance, the first thing that comes into view is the oval exhibition hall. The entire art museum looks like floating in the air, especially when the lights turned on at night.
▼庭院,courtyard©Gao Tianxia
方向感的消除 | Elimination of direction
站在场地中央向四周展望,每个方向都有不一样的景观,完全被自然所环绕。因此,建筑师希望将美术馆作为风景的延伸,让来访者一直保持像在自然地形中可以朝任意方向行走一样的状态,即设计一个自由连续的、消除方向感的建筑。
Standing in the center of the field and looking around, the visitors are 360 degrees surrounded by nature. The architects hoped to use the exhibition hall as an extension of the landscape, allowing people to stay in the same state as they can walk in any direction in natural terrain, that is, to design a free continuous, direction-free building.
▼自由连续的、消除方向感的建筑,a free continuous, direction-free building©Gao Tianxia
来访者可朝任意方向行走,people can walk in any direction in natural terrain©CPLUS
通过首层功能体块分隔出的灰空间,人们可以随意进出中心庭院,如同穿梭于自然之中,模糊了建筑的界限,也减少了其对自然和人的压迫。建筑师将主展厅内部的剪力墙与展示墙结合在一起,除了可以分隔空间和集成设备管线,更重要的是让整体结构显得更加轻盈,消隐的建筑边界也使展厅获得了最大限度的连续视野。
▼首层灰空间,gray space©CPLUS
Through the space separated by functional blocks on the first floor, visitors can enter and exit the central courtyard at will, as if they are in the middle of nature, which blurs the boundaries of the building and reduces its oppression to nature and people.
The architects combined the shear wall inside the main exhibition hall with the display wall. Despite separating the space and integrating the equipment pipeline, it is more important to make the overall structure lighter. The hidden building boundaries also give the exhibition hall maximum continuous visibility.
▼二层主展厅,main exhibition hall on the second floor©CPLUS
▼消隐的建筑边界使展厅获得了最大限度的连续视野,the hidden building boundaries also give the exhibition hall maximum continuous visibility©Gao Tianxia
▼剪力墙与展示墙结合在一起,使展厅获得了最大限度的连续视野,the shear wall inside the main exhibition hall was combined with the display wall to allow maximum continuous visibility©Gao Tianxia
楼梯,stair©CPLUS
▼二层视野,view from the second floor©Gao Tianxia
自然、建筑和人的互动 | Interaction between nature, architecture and people
美术馆作为非日常空间的代名词,艺术品和参观者都被限制在相对独立的空间里,而懒坝美术馆的设计则开放了建筑,让艺术品、自然和人在同一场景中共存。
As a synonym for non-daily spaces, art museums and visitors are confined to relatively independent spaces, while the design of the LAB Art Museum opens up the architecture, allowing art, nature and people to coexist in the same scene.
艺术品、自然和人在同一场景中共存,art, nature and people coexist in the same scene©Gao Tianxia
▼建筑外观,exterior view©Gao Tianxia
玻璃幕墙立面,facade with glass curtain wall©CPLUS
椭圆环形主展厅使用了大片的玻璃幕墙,人们在欣赏大地艺术作品的同时,可以从360度方向感受山中风景,赶上起雾的天气,如同漫步于云雾中,更能够获得完全置身于自然之中的体验。参观者来到中心庭院参观、休憩时,会发现椭圆环形的建筑边界把天空风景限定在一个固定的画框里,好像一件大地艺术作品。
The oval main exhibition hall uses large glass curtain wall as façade material. While admiring the land art works, people can enjoy the panoramic scenery in the mountains. In foggy weather, they can have the experience of strolling in the clouds. When coming to the central courtyard, people will find that the elliptical ring-shaped architectural boundary limits the sky to a fixed frame, just like a piece of land art.
来访者可以从360度方向感受山中风景,visitors can enjoy the panoramic scenery in the mountains©CPLUS
▼云上的美术馆,art museum above clouds©武隆·懒坝美术馆
▼总平面图,master plan
▼首层平面图,1st floor plan
▼节点剖面透视图,detail Section Perspective
项目信息:设计方:CPLUS建筑设计事务所
主持建筑师:程艳春
设计团队:薄忱、曹鹏飞、陈律名、刘见龙
结构设计:张锦斌、汤理达
项目类型:文化建筑
时间:2018年3月- 2019年8月
地点:重庆
建筑面积:3000平方米
摄影:CPLUS建筑设计事务所,武隆·懒坝美术馆,Gao Tianxia
Project Details:Design Firm: CPLUS
Architect in Charge: Cheng Yanchun
Project Team: Bo Chen, Cao Pengfei, Chen Lvming, Liu Jianlong
Structural Design: Zhang Jinbin, Tang Lida
Program: Cultural Architecture
Dates: March 2018-August 2019
Location: Chongqing
Area: 3000 sq.m.
Photographs: CPLUS, Wulong·LAB Art Museum, Gao Tianxia
客服
消息
收藏
下载
最近


























