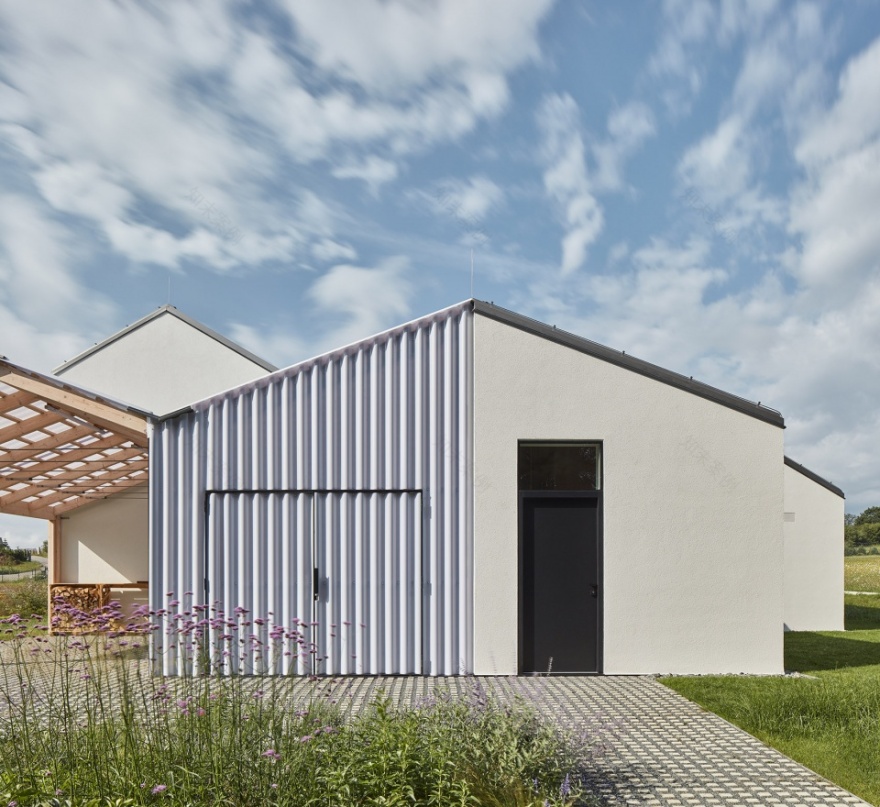查看完整案例


收藏

下载
本住宅位于波西米亚(Bohemia)中部一个宜人的乡村中,坐落在一片绿色的原野之上,靠近一丛树木。这是一座三代之家,当夏季和周末来临的时候,爷爷奶奶、爸爸妈妈和两个小儿子将在这里度过一段美好的时光。
The family residence stands literally on a green field, near a clump of trees, in a pleasant countryside of central Bohemia. The house accommodates three generations of one family. A grandfather, a grandmother, a father, a mother and their two boys – there’s enough space for all of them to spend a summer and a lot of weekends together.
▼住宅外观远景,distant exterior view of the house
住宅南侧的室外露台结合角部的一根高柱设置。建筑师不仅将这根柱子作为一个支撑点,固定着被植被覆盖的凉棚,更将花园的喷淋系统与其结合进行设置,还在其顶部安装了一个小型风力发电机。整座住宅被一个大花园所环绕,花园里种植着树木、水果、蔬菜和草药香料等,这些都可以作为住户日常饮食的原材料。所有的体量享有同一个带有辅助设施的入口空间、一个可作为工作车间的小棚屋和一个设有屋顶的停车场空间。
▼住宅外观近景,住宅南侧的室外露台结合角部的一根高柱设置,close exterior view of the house, the building is connected to a south terrace with a high pillar in its corner
▼住宅外观近景,角部的高柱固定着凉棚,并与花园喷淋系统和小型风力发电机相结合,close exterior view of the house, the column at the corner supports a pergola, combining with a garden shower and a small wind turbine rotating on the tip
▼住宅外观近景,设有一个可作为工作车间的小棚屋和一个设有屋顶的停车场空间,close exterior view of the house with a shed with a workshop and a roofed parking spot
The building is connected to a south terrace with a high pillar in its corner. The pillar supports a vegetation-covered pergola, there is also a garden shower and a small wind turbine rotating on its tip. The whole house is surrounded by a large garden with trees, fruits, vegetables and herbs, ready to be used in the kitchen. All residential parts of the house are supplemented with an entrance area with facilities, a shed with a workshop and a roofed parking spot.
▼住宅入口立面,the main entrance facade of the house
住宅由一系列相互连接的小体量组成,每个体量都有各自不同的用途。中心位置的体量是家庭成员的聚集地,设有一个带有壁炉的起居室空间、一间餐厅以及一间厨房。这里是当之无愧的住宅中心,穿过大型的玻璃推拉门便可去往室外露台和花园。
▼住宅爆炸轴测图,the axon of the house
The house consists of several smaller, connected volumes, each of which serves a different purpose. The whole family meets in the central part of the house – there is a living room with a fireplace, a dining room and a kitchen. This area is the true heart of the house, with large sliding windows opening to a garden.
▼位于住宅中央体量中的开放式厨房和餐厅,the open dining room and the kitchen at the central part of the house
▼位于住宅中央的起居室,家庭成员在此聚集,the living room at the central part of the house where the whole family meets together
▼位于住宅中央的带有壁炉的起居室,通过大型的玻璃推拉门与室外露台和花园相连,the living room with a fireplace with large sliding windows opening to a garden, located at the central part of the house
每一代人都有自己的私密空间。爷爷奶奶所拥有的建筑体量中包含了一个生活起居空间、一间卧室以及一系列卫生设施。属于父母的体量中设有一间宽敞的卧室、一间浴室和一间在必要时可作为客房的书房。二层则是孩子们天下,从这里可以欣赏到住宅周围的绝佳景观。
Each generation has its own privacy. The grandparents use their own ‘house’ with a living area, a bedroom and sanitary facilities. The parents have a spacious bedroom, a bathroom and study, which serves as a guest room when needed. The boys have their kingdom in a room on the second floor, from which they have an excellent view of the surroundings.
▼爷爷奶奶的生活起居空间,通过木制隔板与卧室空间分隔,the living area of the grandparents that is separated from the bedroom through a wooden clapboard
▼爷爷奶奶的卧室,the grandparents’ bedroom
▼父母的卧室,the parents’ bedroom
▼位于二层的儿童房,从这里可以欣赏到住宅周围的绝佳景观,the kids’ room on the second floor, from which they have an excellent view of the surroundings
▼入口玄关空间,the entrance space with facilities
▼通向二层的木制楼梯(左),卫生间细节(右),the wooden stairs leading up to the second floor (left), bathroom details (right)
当夏日降临的时候,这里阳光明媚,一切都是那么得安静祥和……
It’s summer, the sun is shining, everything is peaceful and quiet…
▼住宅夜景,night view of the house
▼总平面图,site plan
▼平面图,floor plans
▼立面图,elevations
▼剖面图,sections
Project name: Summer houseStudio: DDAANNAuthor: Daniel Rohan | architect, Daniel Baudis | architectProject location: Central Bohemia, Czech RepublicProject year: 2015Completion year: 2019Built-up area: 235 m2Gross floor area: 176 m2Usable floor area: 153 m2Site size: 1200 m2Photo credits: BoysPlayNiceCollaborators: Klára Koldová | junior architect, Lucia Horkavá | junior architect
Materials:
corrugated metal sheet | roofing
corrugated polycarbonate | roofing, facade
concrete bricks | walls
thin-layer plaster | facade
stainless steel Carl Stahl | terrace roofing
plywood | built-in furniture
Products and brands:
windows | Jánošík okna-dveře | facade
doors | Bdoors | facade, interior
door handles | M&T – Minimal TIN-K | exterior, interior
wooden floors | Parkpodlah.cz – Floor Forever | exterior, interior
tiles | Archtiles – Casalgrande Padana – Marte Thassos | interior
chairs | Billiani – Doll | interior
lifting fixtures | Nordlux | interior
DDAANN
客服
消息
收藏
下载
最近






























