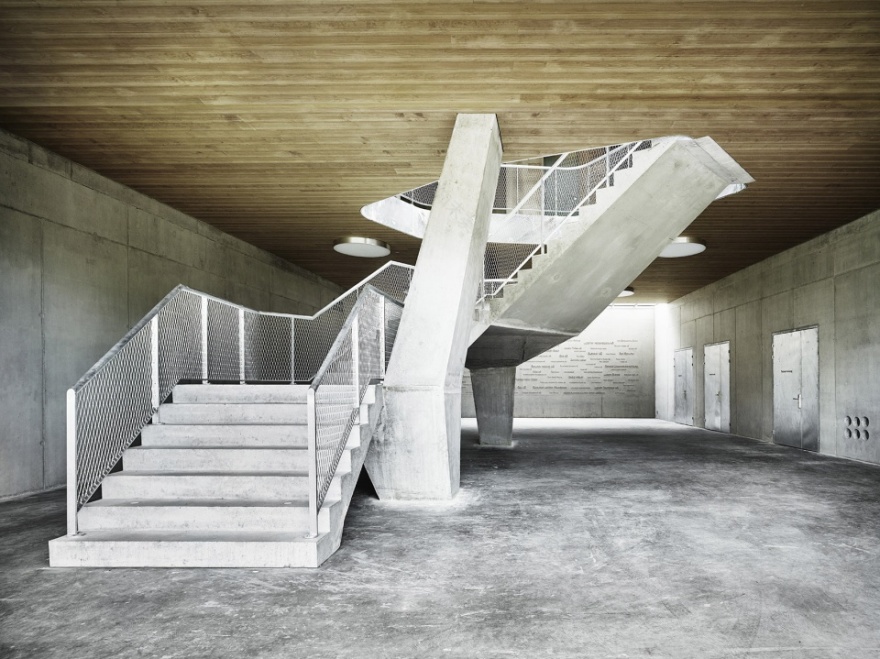查看完整案例


收藏

下载
从城市规划的角度来看,造成山脉断连的旧河口在城市肌理和Rotsee湖之间建立了一种空间关联,该地现已成为琉森地区重要的休闲娱乐区域。赛艇中心全新的水平外观呼应了Rotsee湖的形态。这幢长长的木制建筑宛如一艘优雅的赛艇。
▼项目概览,overview
▼长长的木制建筑宛如一艘优雅的赛艇,the wooden building with its long proportions reminds of an elegant rowing boat
From an urban planning point of view, the interruption of the hill range caused by the mouth of the old stream provides a spatial link between the urban fabric and the Rotsee and today represents an important leisure and recreational area for the Lucerne region. The horizontal shape of the new rowing centre picks up on the long shape of the Rotsee. The wooden building with its long proportions reminds of an elegant rowing boat.
▼赛艇中心的上层预制木结构由底层混凝土方体支撑,the upper floor of the rowing centre is a prefabricated wooden construction placed on the concrete ground floor
▼建筑整体呈漂浮状,a floating and light expression
建筑上层由两个略微倾斜的混凝土立方体支撑,呈轻盈漂浮状,以此反映Rotsee湖景区景观的多样特征。该建筑作为东西部山丘之间的纽带,为仍旧保持其原始风貌的Rotsee草甸赋予了一道靓丽的前景。
The upper floor is supported on two slightly offset concrete cubes, giving it a floating, light expression that reflects the heterogeneous character of the Rotsee leisure landscape. The building acts as a link between the hills to the west and east and forms a clear front to the Rotsee meadow which remains in its present form.
▼坡道入口,access ramp
▼坡道出口,exit ramp
两个占地面积极小的倾斜混凝土盒子定义了一层功能区,存储室和船厅被依次布置在该区域。所有技术设备室、辅助用房和公共厕所也都设在没有暖气的一层。
On the functional ground floor, characterised by the two slightly offset concrete boxes which occupy a minimal footprint, the storage and boat halls are arranged in series. All technical rooms, auxiliary rooms and the public WC are also located on the predominantly unheated ground floor.
▼可以望见湖景的二层房间,the offices and the training room on the north side with a view of the lake
▼办公室,office
赛艇中心的主入口平衡了两个混凝土盒子之间的外部空间,光线从上方照亮。一个典型的外置楼梯通往建筑上层。
The main entrance to the rowing centre accommodates the exterior space between the concrete boxes, which is illuminated from above. A representative outside staircase leads to the upper floor.
▼通往上层的楼梯,a representative outside staircase leads to the upper floor
▼光线从上方照亮,lights from above
赛艇中心的上层预制木结构由底层混凝土支撑。入口大厅处设有一个大尺度的天窗,大厅是赛艇中心实际公用房间的中心,每个房间都有各自的入口。四森林国际学校全年使用其中大部分的房间,而在暑假期间,房间则供参加比赛的国际选手使用。建筑南侧设有更衣室、淋浴间、卫生间等附属设施,北侧设有办公室、培训室,从里面可以看到湖景。使用简单而坚固的材料,诸如裸露的混凝土、镀锌金属和木材,进一步强化了建筑的功能属性。
▼ 培训室,training room
▼赛艇室,boat hall
▼辅助用房,auxiliary room
The upper floor of the new rowing centre is a prefabricated wooden construction placed on the concrete ground floor. The entrance room, which is provided with a large skylight, is the distributor to the actual utility rooms of the rowing centre, each having their own entrance. Most of the rooms are used during the year by the Four Forest International School and during the summer holidays by the rowers of the international competitions. The auxiliary rooms such as changing rooms, showers and toilets are arranged on the south side, the offices and the training room on the north side with a view of the lake. The choice of simple and robust materials – exposed concrete, galvanised metal and wood – emphasises the functional character of the building.
▼ 更衣室,changing room
▼盥洗室,washing room
▼总平面图,site plan
▼底层平面,ground floor plan
▼二层平面,upper floor plan
▼剖面图,section
Ort: Rotsee, Lucerne
Client: Naturarena Rotsee
Architects: Andreas Fuhrimann Gabrielle Hächler Architects ETH BSA SIA AG
Planner: Schärli Architekten AG (Bauökonomie/Bauleitung)
Berchtold + Eicher AG (Ing.)
Project Leader: Daniel Stankowski, Martina Guler
Competition: Carlo Fumarola, Lukas Schlatter, Andrej Zouev
Construction: 2015 (Aug) – 2016 (May)
Area / Costs: 2400 m2, 11.2 Mio CHF
Photographer: Valentin Jeck
客服
消息
收藏
下载
最近
























