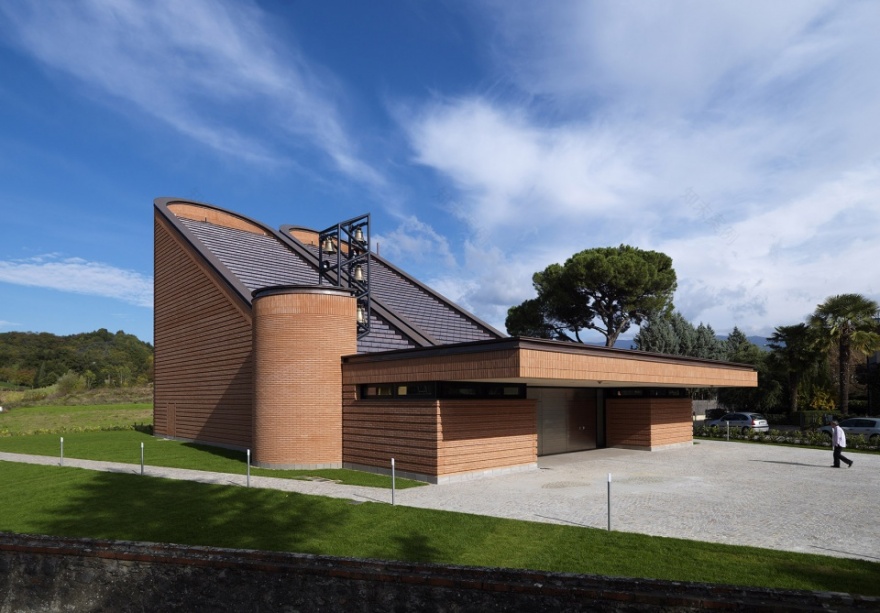查看完整案例


收藏

下载
人们可以在城市中心广场看到新建的这座圣玛利亚教堂,它就在历史悠久的城市中心周边。简单的北向双半圆形平面限定了单一的内部空间,纵向天窗将两侧通道分隔开。建筑的目的是突显教堂的半圆形尖顶体量,同时消隐通道空间。教堂外部使用陶土砖,内部则使用白色灰泥涂料。沿着纵向天窗,Sandro Chia艺术家的一系列版画作品勾勒出第三条通道。
One can make out the new construction from the central square of the city, just beyond the historic centre. The simple north-facing bi-apsidal plant defines a single internal space crossed by a longitudinal skylight that separates the two aisles. The project aims to highlight the presence of the apsidal bodies and, meanwhile, to make the aisles disappear. The exterior cladding is in terracotta bricks while the interior is in white stucco. Along the longitudinal skylight, a series of engravings by the artist Sandro Chia virtually outlines a third aisle.
▼教堂及周边环境,church and its surroundings ©Enrico Cano
▼简单的北向双半圆形平面限定了单一的内部空间,the simple north-facing bi-apsidal plant defines a single internal space ©Enrico Cano
▼外部使用陶土砖,the exterior cladding is in terracotta bricks ©Enrico Cano
▼教堂入口一侧,entrance side of the church ©Enrico Cano
▼纵向天窗划分两侧通道空间,longitudinal skylights divides two aisles ©Enrico Cano
▼沿着纵向天窗的一系列艺术版画勾勒出第三条通道,along the longitudinal skylight, a series of engravings virtually outlines a third aisle ©Enrico Cano
▼总平面图,site plan
▼平面图,plan
▼剖面图,section
Church of Santa Maria Nuova, Terranuova Bracciolini (2005-2010)
Project: 2005-2007
Construction: 2007-2010
Client: Parish archbishopric S. Maria Bambina, Terranuova Bracciolini
Site supervision: arch. Mario Maschi
Site area: 2.459 m²
Useful area: 595 m²
Volume: 4.694 m³
客服
消息
收藏
下载
最近













