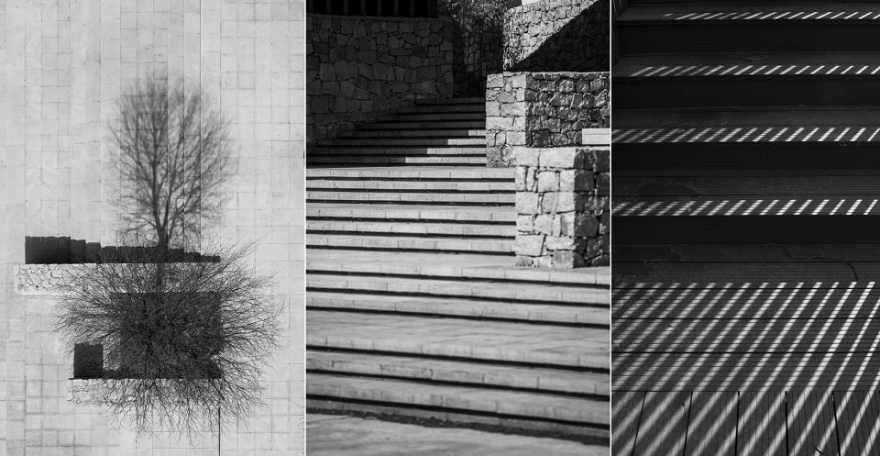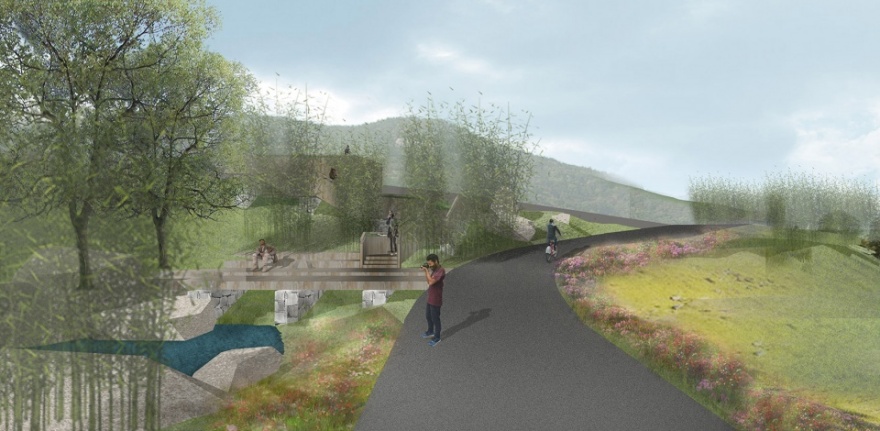查看完整案例


收藏

下载
油坊坪村隶属蓝田县九间房镇,与玉山隔灞水相望。地处秦岭北麓,七十二峪之流域。依群山相夹之势,附流域水畔。村落地处山区,每年盛夏时节,在此聚集了大量周边市县前来避暑的人群,常日却鲜有问津。村内以留守人群为主,劳动力流失严重。
2017年,我院为响应国家扶贫攻坚工作,在西安市政府、蓝田县政府与中国建筑西北区域总部的共同带领下,以技术扶贫的方式,尝试探讨景观这一手法对于大秦岭地区乡土景观的传承与新解。
Youfangping Village is affiliated to Joujianfang Town, Lantian County, facing Mountain Jade across the Bashui River. It is located at the northern foot of Qinling Mountains within the basins of seventy-two valleys, with numerous mountains surrounded and affiliated to basins and watersides. As the village is located in the mountainous area, it is a great summer resort for a large number of people from surrounding cities and counties every middle summer. Except for this period, there are few people visiting the village. Most people in the village are left-behind and the labor force drain is severe. 2017, under the joint leadership of Xi’an Municipal Government, Lantian County Government and China State Construction Northwestern Regional Headquarters, in response to the national poverty alleviation efforts, our design team try to discuss the New Interpretation of Local Landscape, poverty alleviation through technology.
▼项目概览-溪台,overview of the project-streamplatform
▼项目概览-长亭区域,overview of the project-the long pavilion area
回归的理由——竹影人家起炊烟
Reasons for Return
村落内各类资源呈现单一、无序的组织方式,传统风貌和旅游资源亟待有效挖掘。究其原因,村域衰落问题的本质正是人的问题。缺乏回归的动力与就业机会是造成村落活力缺乏的诱因。因此,同时给予村民回归的理由与游客乡愁的记忆,成为了本次设计的初衷。
Every resource in the village presents single and disordered, and its traditional scenes and tourism resources need effective excavation. The degradation of the village is mainly connected with human. The lacks of motivation for returning and employment opportunities are the inducements which lead to insufficient vitality in the village. Therefore, the design aims at providing villagers with the reasons to return and arousing visitors’ nostalgia.
▼原有风貌及施工过程,original context and construction process
以回归的理由为契机,首先应提供文化传承与延续记忆的实物载体,即:可供聚集与交流的功能空间。设计以具有通透性的半室内场所,形成具有限定感的公共场所,并形成可以引导视线的观山界面。长亭立面以质朴的石材砌筑,植根于秦岭山间的原始与粗犷风貌。长亭一侧的扶梯则构成亭廊与田地的联系,形成忠于传统生活与劳作方式之间互通的空间结构。
▼景观设计平面,landscape plan
▼与景观融为一体的长亭,the long pavilion blends into the landscape
四季长亭景色,雪景,four-season scenes ofthe long pavilion, snowy scene
四季长亭景色,夏景,four-season scenes ofthe long pavilion, green scene
空间的重塑——疏林外一点炊烟
Reshape the space
原村委会广场是村落内唯一的开敞空间,但功能单一,几乎没有村民在此停留。且原有坡道存在极大的安全隐患。设计中,将村域主入口的形象展示结合人群活动功能共同考虑,首先设置引导性挡墙,形成形象鲜明的入口空间,承接外来人流。并竖立村标,提供从各个方向均可轻易识别的村落标识。新建亭廊,为村民唠嗑的旧习提供更为舒适的空间。并以台阶结合树池化解原场地的陡坎。这一地形与亭廊的衔接,形成了变化丰富,参与性强的集约空间。另外,保留部分原场地的记忆,提供了更多的空间可能性。村标的设计来源于油坊坪村常见的烟囱,以“炊烟袅袅”的深山村落意向,呈现出一副典型的农耕文明乡风俚俗画,静的是百年老屋,动的是炊烟升腾,尤显薪火相传万家灯火,正是万古流传的宁静温馨的生活常态。
▼长亭、台阶、树池、村落标识设计分析,design analysis of the long pavilion,steps, tree pools and a sign of the village
The original village committee square is the only spacious place in the whole village. Yet because of its single function and the great security risk in original ramps, there are few villagers staying there. The design firstly sets up parapets serving as guidance, considering the image demonstration of the main entry as well as people’s activities. In this way, an entry space with a vivid image will come into being to undertake the flow of outsiders. And also, a sign of the village will be set up, which tourists can easily recognize from all directions. And then a new corridor will be established to provide a more comfortable space for the villagers to keep the tradition of chatting, with the combination of steps and tree pools to transform the scarp in the place. The join of terrain and corridor creates an intensive and abundant space with high participation. Besides, part of the original place will be reserved to provide more possibility about this space. Deriving from the chimneys common in Youfangping Village, the design of the village sign aims at demonstrating a typical vulgar painting about farming civilization, with the remote villages which boast “curling smoke” as the conception. The static are old cottages with a profound history and the dynamic are those wisps of curling smoke, showing lamps and candles of myriad families which have been passed down generations by generations. That is exactly the tranquil and comfortable normal life inherited from ancient times.
地形与亭廊的衔接,形成了变化丰富,参与性强的集约空间,the join of terrain and corridor creates an intensive and abundant space with high participation
▼竹窗、木格栅与毛石砌墙,bamboo window, wood grid and rough wall
▼台阶及树池细节,detail of the tree pool and steps
▼长亭内部空间,interior of the long pavilion
场地的新解——山回路转不见君
New approach to the site
村落原有两条乡道之间的分流点高差较大,人行不便。故以曲折回廊的形式设计下行步道,使用与踏步相统一的护栏,在极度野生自然的语境下,置入一处利落稳健的现代笔触。山间幽径,以平台衔接一侧的山溪,形成具有差异化体验的人行步道和观景平台。山中生活,在途中偶遇一滩溪水,这种片刻的停留,是人与山之间最为平和真实的相处之道。油坊坪村的探索与实践,其目的不仅仅是针对村落衰败现状而解决问题,更试图想以人文关怀乃至社会学的角度来解析村落文化与空间关系,并重塑符合文脉传承所需求的解答。
以曲折回廊的形式设计下行步道,the down footpath will be displayed in the form of zigzag cloister
▼长亭区域夜景,night view of the long pavilion area
▼模型,model
▼效果图,rendering
溪台平面,stream platform plan
▼长亭平面,the long pavilion plan
溪台立面,stream platform elevation
▼长亭立面,the long pavilion elevation
▼溪台剖面,stream platform section
▼台阶平面,steps section
项目名称:蓝田县九间房镇油坊坪村景观设计
项目位置:中国陕西省西安市蓝田县九间房镇
设计时间:2017.12
项目规模:5000 m2(入口区)项目状态:在建
项目业主:西安市政府、中国建筑西北区域总部(中建丝路投资集团
设计单位:中国建筑西北设计研究院有限公司 建筑装饰与环境艺术工程设计院
景观主创设计师:佟阳
景观设计团队:夏飞、刘钰昀、任紫嫣、李佳阳、赵晓静、邹林谕、张艺馨、郭文昊、王洁珏、程璇、吴雨尧、赵强、巩得强、雷思聪、白东昊、武越、闫更、杨建飞
其他专业团队:徐敬凯、车顺利(结构)、刘锋(结构)、刘涛(结构)、王晨(机电)景观深化团队:中国建筑西北设计研究院建筑装饰与环境艺术所-艺术工作室
摄影版权:pm视觉系 叁山影像 周晓阳
景观施工:中国建筑第八工程局有限公司
PROJECTNAME: The Landscape design of Youfangping Village
PROJECTLOCATION: Jiujianfang/Lantian/XI’AN
PROJECTYEAR: 2017.12
PROJECTSIZE: 5000 m2 (ENTRANCE AREA)PROJECTSTATE: BE UNDER CONSTRUCTION
PROJECTOWNER: Xi’an Municipal Government/ China State Construction Northwestern Regional Headquarters
DESIGN: China Northwest Architecture Design And Research Institute Co.Ltd-ADEA
CHIEF DESIGNER: Tong Yang
LANDSCAPE PROJECTTEAM: Xia Fei, Liu Yuyun, Ren Ziyan, Li Jiayang, Zhao Xiaojing, Zou Linyu, Zhang Yixin, Guo Wenhao, Wang Jiejue, Cheng Xuan, Wu Yuyao, Zhao Qiang, Gong Deqiang, Lei Sicong, Bai Donghao, Wu Yue, Yan Geng, Yang Jiangfei
OTHER PROFESSIONAL TEAMS: Xu Jingkai, Che Shunli, Liu Feng, Liu Tao, Wang Chen
LANDSCAPE DEEPENING TEAM: China Northwest Architecture Design And Research Institute Co.Ltd-ADEA- Art studio
LANDSCAPE CONSTRUCTION TEAM: China Construction Eighth Engingeering Division.corp.ltd
客服
消息
收藏
下载
最近






































