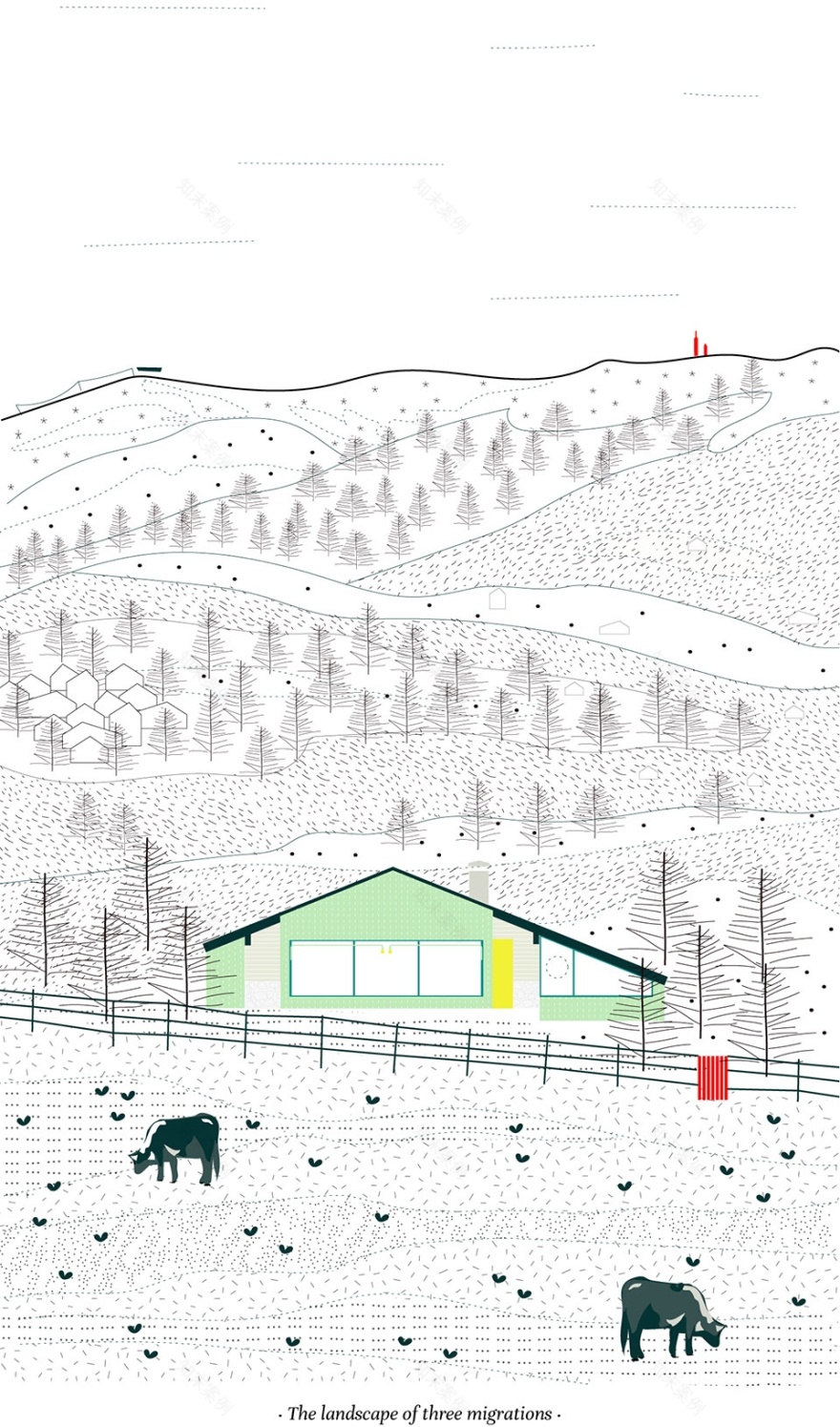查看完整案例


收藏

下载
背景:三次变迁
The three-migration landscape
该住宅位于Guadarrama地区的Cercedilla市,距离马德里60公里,在过去的几十年中,该城市经历了三次从乡村到城市的变迁。第一次变迁发生在上世纪60-80年代,随着大规模的城市化进程,许多老旧的家庭住宅被改造为了度假小屋。第二次变迁受到了90年代城市规划条例(Leyes del Suelo, 1995和1998)的推动,地区管理的自由化促进了土地的买卖、再分区以及分散的城市化景观的形成。第三次则是我们目前正在见证的,一个永久性的变化过程。
Cercedilla’s territory, a municipality 60 kilometres from Madrid in the Guadarrama mountains, has been shaped by the three country–city migrations of the last decades. The first, from country to city, took place over the 60s, 70s, and 80s with the extensive abandonment of the countryside, leading to old family houses being turned into holiday homes. The second, from the city to the country, was driven by 1990s’ planning legislation in Spain [Leyes del Suelo, 1995 and 1998], which liberalized territorial management and thus facilitated speculation, re-zoning, and a scattered urbanization of the landscape. We are now witnessing the third, a migration in permanent transit.
▼建筑外观,exterior view
在过去的十年间,该区域出现了一类新的居民,他们既属于农村,也属于城市,他们在回归农村的同时并没有真正地离开城市。这些居民建立了全新的农村环境和合作关系,使当地的景观发生了持续性的变化。该项目所在的场地曾经也是当地农民用来养殖奶牛的牧场。传统农村社区与新兴“农城居民”(rur-urban inhabitants)的共存为建立新生态提供了可能,这对于维持土地的平衡变迁和发展而言有着至关重要的作用。
Over the last decade a new kind of inhabitant has emerged, simultaneously rural and urbanite: a population that returns to the countryside without actually leaving the city. These citizens in transit generate new rural realities and partnerships that continue transforming the landscape: Ana and Manolo’s field at The Young Old House is pasture for a local farmer’s cows. Luis’s livestock tends to this area of the mountains in exchange for fresh grass. The coexistence of traditional rural communities and new ‘rur-urban’ inhabitants makes it possible to build new ecologies, crucial in order to care for and maintain the balance of a changing territory.
▼该场地曾经是当地农民用来养殖奶牛的牧场,the field at The Young Old House is pasture for a local farmer’s cows
▼扩建后的新立面,the new facade after extension
分层式的生长
The house that grows in layers
房屋的主人希望对建筑进行扩建,使其适应半农村半城市的居住状况。既有建筑原本是一栋建于70年代的避暑小屋,建造过程中没有使用任何保温材料,也没有与周围环境构成直接的联系。基于这些问题,设计师提出了一个具有三重意义的策略,试图逐步为房屋置入保温层,在提高舒适性的同时减少房屋能耗,并将其既有的乡村特色凸显出来。在已经完工的一期工程中,房屋外围增建了3个新的体量,并通过陶瓷材质的饰面与旧的体量进行区分。这三个新的体量分别包含了扩大后的起居空间、供四个女儿居住的卧室(原先是车库和柴棚)以及一间锅炉房。
▼扩建示意图,extension diagram
▼新增的起居室和卧室,the extended living room and daughters’ room
When they inherited the house, Ana and Manolo —and their four daughters— decide to build an expansion so as to adapt it to their condition of semi-urban, semi-rural inhabitants. The home, built in the 70s as a summer house, had no insulation of any kind, nor did it establish any kind of direct relationship with the landscape or surroundings. With this in mind, the design consists in a threefold strategy that allows to progressively extend, relate, and thermally insulate the house, tending to both comfort and energy consumption, as well as the enjoyment of its rural character. During the first phase, already executed, a three-volume extension is built within the roof perimeter, with a ceramic cladding distinguishing the new elements: an extended living area, a bedroom for the four daughters (where the garage and woodshed were), and a boiler room.
▼陶瓷材质的饰面与旧的体量区别开来,the ceramic cladding distinguishes the new elements
石砌的墙壁被切割并替换以倾斜的金属横梁和拉杆,使起居空间充分地向景观敞开。建筑的屋顶也进行了更换,回收后的材料被重新用于室内的装修。从第二年夏天开始,建筑工人会不断从原先的每个立面上拆下一些石头和木材,为现有墙体增加必要的保温隔热层,同时使用之前回收的材料,以不同的图案纹理重新建造墙体。住宅的重建和扩建过程将分阶段进行,建筑师通过这种方式来区分连续的建造阶段。
The stone walls are cut and substituted with a pitched metal beam and tie rod, allowing the whole living area to open up towards the landscape. The roof is changed and, in the process, the materials are recovered and transformed into the interior furnishings. Starting next summer and year after year, Sahari —previously a builder and is now a family employee— will take down the stone and wood from each front, adding the necessary insulation to the existing wall, and building them up again with the previously recovered materials but following a different pattern. The house will grow in layers, insulated in this way over successive stages.
▼立面细部,facade detail
内部元素的过去与现在
The objects they were and what they are
住宅中没有一般意义上的原有建筑体量。家具由从之前的体量和屋顶上回收回来的材料打造而成。从前的天花板和四根切割横梁变成了餐桌和餐椅,最前方的主横梁由枕木制成,现在被用作连续的长凳。红色木质窗板重新构建出新体量的门,而旧体量的屋顶面板被暂时储存在仓库中,将来会被用作正立面的饰面板,而现在的木质柴房内的花岗岩板则将被用作新的室外台阶,引导着住户通向田间。同时,建筑师还在这些原有住宅材料之上设置了一个主要由金属制成的材料层,从而使住宅与其周边的景观环境联系得更加紧密:一扇暗门直接通向田间,旋转式户外灯具能够在夏日里为住户提供一个温馨的用餐环境,从四张可移动的床和两个舷窗处向外看去,住户可以从北侧欣赏到住宅南侧的景观。
▼餐厨空间,dining area and kitchen
In The Young Old House nothing is where it was originally. The furniture is made from the materials recovered from the old front and the roof. The ceiling is now on the table —four old cut-up beams are the dining tables—, the main front is a continuous bench —made of recovered sleepers—, the new doors are a reassembly of the red wooden window shutters, the slate from the old roof awaits in the barn to be used as future cladding for the fronts, the granite from the woodshed is the new outdoor step to the field… Placed on top of this family of old materials with second lives is another new layer of materials, mainly in metal, that brings the house closer to the landscape: a hidden door straight out to the field, rotating outdoor lamps to light evening meals outside during the summer months, four movable beds, and two porthole windows to see, from the north, right through to the southern landscape.
▼从前的天花板和四根切割横梁变成了餐桌和餐椅,the ceiling is now on the table – four old cut-up beams are the dining tables
▼主横梁被回收并用作连续的长凳,the continuous bench made of recovered sleepers
▼通向户外空间,leading to the outdoor space
▼窗户细部,window detail
▼室内细部,detailed views
▼红色木质窗板重新构建出新体量的门,the new doors are a reassembly of the red wooden window shutters
▼供四个女儿居住的卧室(原先是车库和柴棚),the bedroom for the four daughters (where the garage and woodshed were)
▼屋顶与舷窗细节,the ceiling and the porthole windows
▼舷窗外观,porthole windows exterior view
住宅使建筑体量及其家具与居民和周边景观之间的关系、过去与现在和未来之间的关系变得可视化;而这些,恰恰能够使人们重新思考城郊环境中的现代生活模式。
The Young Old House makes visible the relationships between objects, inhabitants, and landscapes; between the old, the current, and the new; those that make it possible to rethink contemporary models of inhabiting a ‘rur-urban’ territory.
▼住宅与周边环境,the house in the landscape
▼景观中的立面,elevation and landscape
▼建筑平立剖,plans, facades and sections
Architects: Enrique Espinosa y Lys Villalba
Technical Consultants: VIAN Estudio (Jorge López)
Collaborator: Maria Paola Marciano
Structural Engineers: Mecanismo
Photographer: Javier de Paz
Location: Cercedilla, Madrid, Spain
客服
消息
收藏
下载
最近



























