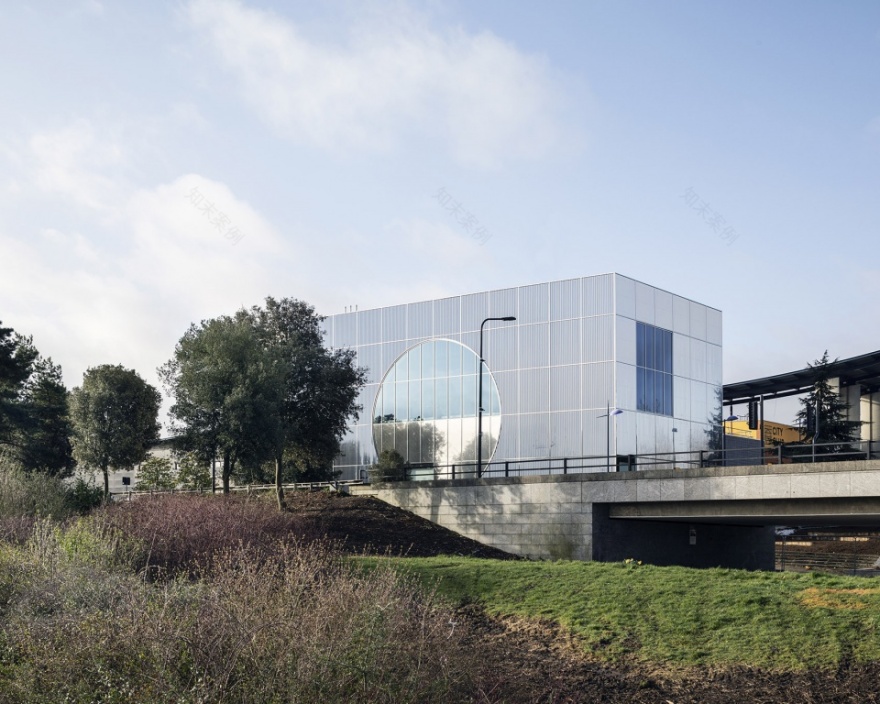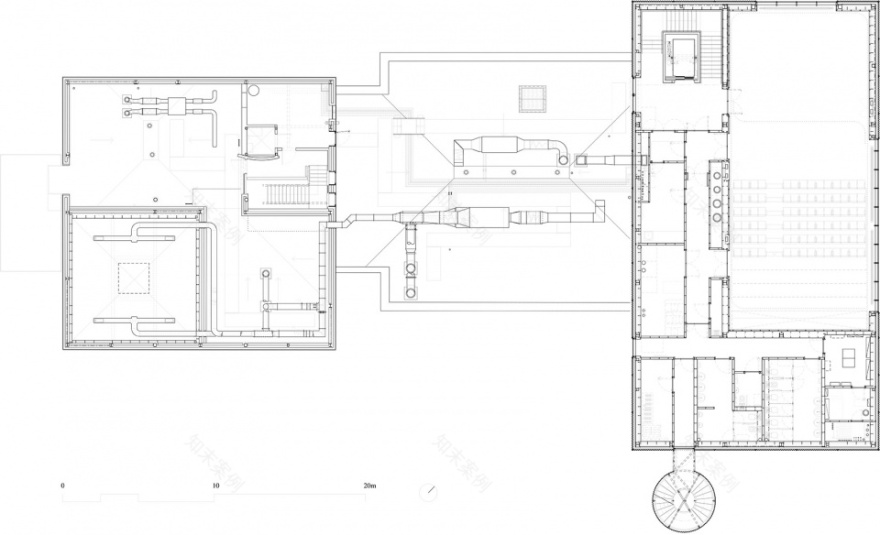查看完整案例


收藏

下载
最初的MK画廊建于20世纪90年代末,坐落于Midsummer大道的顶部。本项目保留了原始结构,并加建了一个新的体量,将画廊的规模扩大了一倍多。
The original MK Gallery was constructed in the late 1990s and is located at the top of Midsummer Boulevard. The new development retains the first structure and adds a new one, to more than double its size.
▼建筑外观,exterior view ©Johan Dehlin
在新MK画廊的表皮设计上,建筑师受到了米尔顿凯恩斯地区(Milton Keynes)传统建筑,如著名的的米尔顿凯恩斯购物中心和米尔顿凯恩斯车站广场,以及其毗邻的坎贝尔公园(Campbell Park)的几何元素等的影响和启发,使用抛光的不锈钢材料作为外表皮,映照着周边的自然环境。最终,现阶段的MK画廊由新旧两个体量共同组成,共有5个总面积高达500平方米的展览空间;此外,还有一间大型的学习和社区工作室,以及一座位于上层的礼堂,该礼堂名为The Sky Room,空间灵活,容纳了150个可伸缩的座位,提供着坎贝尔公园和周边乡村环境的景观视野。
▼带有圆形窗户的立面细节爆炸图,the detailed exploded axon of the facade with the round window
The new MK Gallery reflects the natural world in its polished stainless-steel exterior surfaces inspired by classic Milton Keynes architecture, such as the listed Shopping Centre and Station Square, and the geometries of the adjacent Campbell Park. The completed development including both old and new structures provides five exhibition galleries, with a total of 500 sq metres of exhibition space; a large learning and community studio and The Sky Room, a flexible auditorium on the upper floor with 150 retractable seats and views over Campbell Park and the countryside.
▼建筑外观,立面上采用大型的圆形窗,exterior view with a large round window ©Johan Dehlin
▼建筑外观,使用抛光的不锈钢材料作为外表皮,exterior view in the polished stainless-steel exterior surfaces ©Johan Dehlin
▼建筑外观,抛光的不锈钢表皮倒映着周围的环境,exterior view, the polished stainless-steel exterior surface reflects the natural world ©Johan Dehlin
新入口在色彩设计上采用了原画廊在1999年时所使用的“砂岩和陶土”立面的配色方案,同时覆有一系列米尔顿凯恩斯地区早期的标志性元素,如一个大型的心脏造型的红色霓虹灯——米尔顿凯恩斯的首个标志,以及一个双头斧图形——展现了对城市标志性原创设计的致敬。
The new entrance with a colour scheme that revives the original gallery ‘sandstone and terracotta’ facade of 1999 with additional iconic signs from early Milton Keynes features a large red neon heart, the first ever logotype for Milton Keynes, and a double headed axe, signs which are part of a homage to the city’s iconic original design.
▼画廊入口,采用“砂岩和陶土”的配色方案,配有心脏造型的红色霓虹灯装饰,the new entrance with a colour scheme of ‘sandstone and terracotta’, featuring a large red neon heart ©Johan Dehlin
本项目由艺术家Gareth Jones和Nils Norman与建筑事务所6a architects和平面设计师Mark El-khatib共同打造而成,致力于创建一个城市俱乐部(City Club),即创造一系列位于新MK画廊内部和周围的全新的公共空间。在画廊内部,这些新公共空间包括前厅、咖啡厅兼酒吧以及Sky Room礼堂;在画廊外部,则包括一个游乐空间、一座花园以及为现有画廊重新设计的外表皮等。
Integrated within the new scheme, artists Gareth Jones and Nils Norman were commissioned, in collaboration with 6a architects and graphic designer Mark El-khatib, to create City Club, a sequence of new public spaces in and around the new MK Gallery. Inside, these include the foyer, café/bar and Sky Room. Outside, they include a playscape, a garden and a new façade for the existing gallery building.
▼Sky Room礼堂,容纳了150个可伸缩的座位,Sky Room auditorium with 150 retractable seats ©Johan Dehlin
▼Sky Room礼堂,圆形大窗提供着坎贝尔公园和周边乡村环境的景观视野,Sky Room auditorium, the large round window provides views over Campbell Park and the countryside ©Johan Dehlin
▼Sky Room礼堂细节,使用木质饰面板和彩色窗帘,details of the Sky Room with wood panels and the multi-colored curtain ©6a architects
本项目致力于免费为各种当代和历史的主流话题如电影、音乐、表演等提供展览空间,为家庭活动、研讨会等提供活动空间,同时也为所有人提供了开放的社交空间。
The development provides for major exhibitions both contemporary and historical, films, music, performance, family events, workshops, and social spaces open free to all.
▼咖啡厅,管道外露,采用黑色的天花板,红色和黄色作为室内空间的颜色点缀,the cafe with exposed pipework and accents of bright red and yellow ©Johan Dehlin
新MK画廊将与名为“The Lie of the Land”的展览一道,同时对外开放,“The Lie of the Land”展规模宏大,其展品分布在MK画廊中所有的5个展览空间中,该展览由MK画廊的总监Anthony Spira与Sam Jacob、Claire Louise Staunton、Fay Blanchard、Tom Emerson、Gareth Jones和Niall Hobhouse共同策划。
The new MK Gallery will open with The Lie of the Land, an ambitious exhibition spread across all five galleries curated by MK Gallery Director, Anthony Spira, with Sam Jacob, Claire Louise Staunton, Fay Blanchard, Tom Emerson, Gareth Jones and Niall Hobhouse.
▼学习和社区工作室,使用红色的桁架梁、黄色的地板和黑色的天花板,the learning and community studio with red beams, a yellow circle on the floor and a black circle on the ceiling ©John Donat / RIBA Collections
▼白色的室内展览空间,管道外露,the white interior exhibition space with exposed services on the ceilings ©Johan Dehlin
▼白色的室内展览空间,配以抛光混凝土地板,the white interior exhibition space with polished concrete floors ©Johan Dehlin
MK画廊的总监Anthony Spira说道:“我们的目标是创造一个能够将艺术中心和社交空间融合在一起的建筑,我们相信,这将是建筑领域的一个罕见的案例,因为它是一个由跨学科人士集体创作出来的建筑,在本项目中,艺术、建筑和设计都是可以相互转换的。在这个过程中,我们希望设计一种新型的无障碍艺术中心,向人们讲述着米尔顿凯恩斯的历史、现在和未来,并对其致敬,这是一个完全向所有人开放的空间,为人们提供了一系列有趣的空间参与的方式。”
Anthony Spira, Director of MK Gallery, said: “Our ambition has been to create a building where the art centre and the social spaces come together in what we believe is a rare example of collective authorship across disciplines, where art, architecture and design are interchangeable. In doing so, we are proposing a new kind of accessible art centre, which pays tribute to and tells the story of Milton Keynes, fully engaged with playful ways of seeing and definitively open to all.”
▼建筑室内的红色楼梯细节,details of the interior red stairs ©6a architects
▼总平面图,site plan
▼首层平面图,ground floor plan
▼三层平面图,second floor plan
▼立面图,elevation
▼剖面图,section
Client: MK Gallery
Architect: 6a architects
Contractors: Bowmer & Kirkland
Project management and contract administration: Jackson Coles Structural Engineer: Momentum
Environmental Engineer: Max Fordham LLP
Quantity Surveyor: Gleeds
Artists: Gareth Jones & Nils Norman
客服
消息
收藏
下载
最近



























