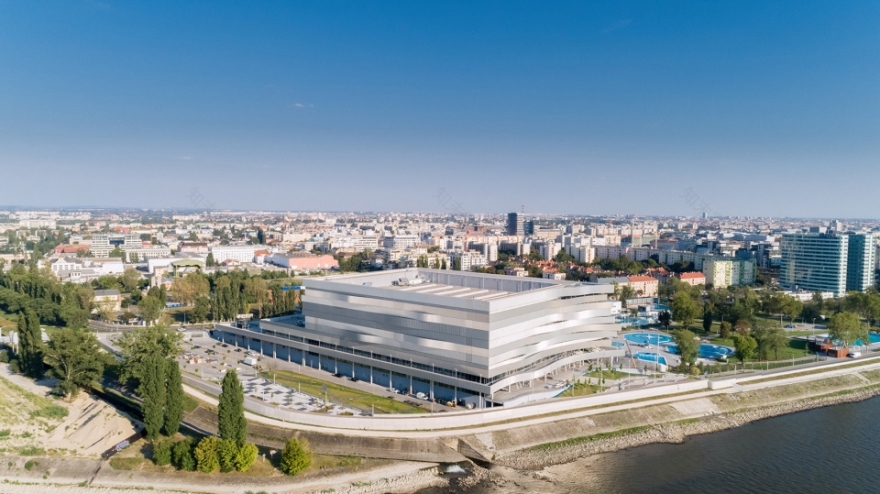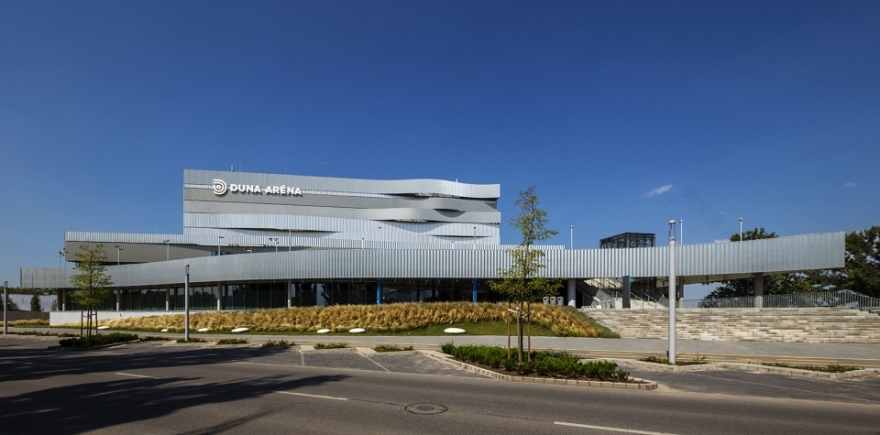查看完整案例


收藏

下载
出于运动员和一部分普通公众对游泳运动的热情和长期需求,建筑事务所NAPUR Architect Ltd.受委托对现有的匈牙利游泳馆进行修复和翻新,同时对其现有的泳池设施进行扩建。而出于对经济和合理性的考量,项目投资与2017年布达佩斯国际泳联世界锦标赛的场馆开发同步进行。
The restoration and modernization of Hungarian swimming pools, as well as expanding the existing pool facilities is a long-standing demand of athletes and the part of the general public devoted to swimming. Due to economic and reasonable considerations, the investments took place simultaneously with the developments tied to the 2017 FINA world championship in Budapest.
▼游泳馆远景,exterior view of the Duna Arena from the distance
最初,匈牙利首都布达佩斯于2013年赢得了2021年国际泳联世界游泳锦标赛的举办权。然而,原定于2017年举办世界锦标赛的墨西哥的瓜达拉哈拉于2015年3月宣布不再担任锦标赛的举办城市。幸好,当时的布达佩斯和匈牙利政府决定担任2017年锦标赛的主办城市和主办方,将原定的承办计划提前了四年。因此,此前的主办方都有6-8年的时间来准备比赛场馆,而匈牙利却总共只有2年的时间来准备世界锦标赛,最终完成了比赛场馆Duna Arena游泳馆的建设和相关的投资活动。
The Hungarian capital city of Budapest originally won the right to host the 2021 FINA World Aquatics Championships in 2013, yet the previously designated site of the world championship, Guadalajara, Mexico unexpectedly withdrew from hosting the event in March 2015. At the time, Budapest and the Hungarian government accepted the undertaking of hosting the event four years earlier, in 2017. Therefore, whilst previous bidders had six to eight year for the preparations, Hungary had a total of two years to prepare for the world championship, construct the arena for the competitions and complete the related investments.
▼游泳馆鸟瞰图,bird-eye’s view
Duna Arena游泳馆是布达佩斯国际泳联世界锦标赛的中心赛场。该游泳馆靠近布达佩斯的北大门,位于多瑙河畔,交通方便,人们不仅可以通过搭乘公交车、电车和附近的地铁线等到达,还可以从玛格丽特岛和市中心出发,乘船、骑自行车、甚至是步行抵达。
The Duna Arena served as the central building of the FINA world championships events taking place in Budapest. The building is located close to the northern gateway of Budapest, on the banks of the Danube, easily accessed by bus, tram and the nearby metro line, as well as by boat, bicycles and on foot from the Margaret Island and the city centre.
▼游泳馆鸟瞰图,位于多瑙河畔,bird-eye’s view, the Duna Arena is located on the banks of the Danube
至今,该游泳馆都严格符合国际泳联和国际奥委会专业运动的最新标准。除了专业的竞技体育,该游泳馆还可以服务于从儿童到老年人等不同年龄层的普通大众的游泳需求。
The facility currently adheres to the latest FINA and IOC professional sporting demands. Apart from professional competitive sports, it also caters to the urban general public, from children to the elderly.
"我们建造Duna Arena游泳馆的目的不仅仅是为世界锦标赛服务的,显而易见地,纯粹为了世界锦标赛这一项赛事,就花这么大的人力、物力和财力建造这么一座场馆是万万不可能的。我们希望这座游泳馆能够长期服务于包括Angyalföld区和Újpest区在内的布达佩斯的市民们,"布达佩斯国家发展部部长兼国际体育事务专员Balázs Fürjes这样说道。
“We didn’t build the Duna Arena for the world championship, it would have been out of the question to carry out such a huge investment purely for the sake of a world competition. We built it because it offers long-term benefits for the citizens of Budapest, including the residents of Angyalföld and Újpest,” said Secretary of State for Development of Budapest and Government Commissioner of International Sport Events, Balázs Fürjes.
▼游泳馆鸟瞰图,建筑南侧拥有带泳池的室外露台,bird-eye’s view, the Duna Arena is equipped with an outdoor terrace with pools on the south side
Duna Arena项目的建筑师兼设计者Marcel Ferencz表示,鉴于该游泳馆的性质——不仅服务于世界锦标赛等大型赛事,也服务于普通群众,设计规划中最重要的因素便是奠定一个空间基础,使其能够应对各式各样的变化和需求。因此,建筑师采用了古代文明中常用的九分式空间布局。主场馆大厅的净高可以容纳多达十排的观众席,因此,建筑师规划了一个预留空间,以其来影响建筑结构的规模。建筑立面的波浪造型将不同高度的主建筑体量和附属建筑体量都整合在了一起,与此同时,建筑的主要支撑结构仍然保留着其功能上的逻辑,充当着建筑的组成部分。四个支承结构限定出建筑内按区域划分的交通流线系统,同时也作为不同功能块之间的连接结构。同时建筑师解决了一个不可避免的空间功能上的问题,即由不同观众席之间的透明分割界面而带来的拥挤问题。因此,在建筑的入口处,建筑师设计了一个非常通透的空间,为建筑两侧的空间提供了空间视野,创造出一种实体体量和通透空间相辅相成的视觉效果。
As the arena must serve two – competition and normal – functions, the most important factor in the planning of the building was to lay down spatial foundations which could cope with the changes, said architect and creator of the Arena, Marcel Ferencz. We opted for a nine-partite spatial arrangement previously used by ancient cultures. The headroom of the main hall can accommodate up to ten additional rows of spectators, thus we planned with a significant reserve which impacted the scale of the structure. The bracketed nature of the facade serves as a link and connection between the main and ancillary masses of varying heights, whilst the major support structure remained part of the composition while retaining its functional logic. The four structural supports orient the building’s partitioned traffic systems and serve as a link between the various functions. We resolved the inevitable issue of density arising from its functions with the transparency of surfaces in the spectator zones. Upon entrance, the operation of the building becomes immediately transparent, providing views on both sides of the building as mass and transparency accommodate one another.
▼游泳馆鸟瞰图,建筑具有波浪形立面,bird-eye’s view, the Duna Arena has wave-like facades
游泳馆的主体建筑高44米,具有一个重3,000吨、跨度90×120米的钢结构屋顶,由4根10×10米大小的钢筋混凝土柱支撑。中央大厅的净高度为30-38米。此外,该建筑还拥有双层立面。建筑主立面是由夹层板构成的保温隔热层,而装饰用的外立面表皮则由一系列排列成波浪形的普通喷漆铝板组成。
The central building is 44 meters high. The 3,000 ton steel roof structure resting on four 10×10 meter reinforced concrete pillars has a span of 90×120 meters. The headroom of the central hall is 30-38 meters. The building features a double-layered facade. The primary thermal layer is a sandwich panel, while the secondary decorative layer consists of profiled plain lacquered aluminum sheets in a bracketed arrangement.
▼建筑临街面的外观,street view
▼建筑南立面外观,southern exterior view
建筑的波浪形外观表明了水的“水生性”与多瑙河之间的直接联系。通过交叉错落的立面表皮,建筑物得以在一天的不同时间内以不断变化的方式映照着其周边环境。当夜幕降临时,装饰照明则透过波浪表皮的缝隙,让这座位于多瑙河畔的Duna Arena游泳馆变得充满生机。
The wave-like facade of the building is indicative of the direct ties between the “aquatic” nature of water and the Danube River. Due to the alternated sheet profiling of the facade, the building mirrors its surroundings in a continuously changing manner in the various times of the day. In the evening, the decorative lighting spilling through the gaps of the waves brings the Duna Arena to life on the banks of the river.
▼建筑的临水西立面外观,波浪形外观表明了与多瑙河之间的直接联系,the west exterior view beside the Danube, the wave-like facade is indicative of the direct tieswith the Danube River
"我们更希望在多瑙河边建造一个自然的、而不是城市的建筑结构,它应该能够针对河流的不同状态做出相应的回应。在阳光下,它富有光泽,给人一种欢快感,而天气昏暗且多雾时,它便可以作为人们的一个庇护所。因此,通过其原始且平静的反射性立面,该游泳馆不仅与其周边环境建立了紧密的联系,更是将建筑融入进了多瑙河的宁静氛围中," Marcel Ferenc这样解释游泳馆的立面设计。
"We preferred creating a natural, instead of an urban structure on the banks of the Danube that is capable of reacting to the river’s various moods. In sunlight, it’s shiny and cheerful, while functioning as a sanctuary in gloomy, foggy weather. Therefore, the reflective surface that mirrors and establishes a discourse with its surroundings fits into the surface of the Danube with its raw, silent surfaces," said Marcel Ferencz about the design of the facade.
该建筑设有密集的立面支撑结构和玻璃表皮,即使是沿着Népfürdő utca,从游泳馆前面路过的行人们也可以欣赏到多瑙河的美景。
The building features brackets of dense and glass surfaces, providing views of the Danube even for those passing along Népfürdő utca in front of the arena.
▼游泳馆西立面外观,在阳光下,波浪式的立面富有光泽,给人一种欢快感,west exterior view, in sunlight,the Dune Arena is shiny and cheerful
Duna Arena游泳馆卓越的多功能性在2018年7月举办的欧洲游泳联盟(LEN)大赛以及8月举办的青年世界拳击锦标赛中得到了充分的体现。目前,Duna Arena游泳馆拥有的技术可以在24小时内将三个泳池完全注满。因此,除了水上运动以外,该建筑还可以承办大型的陆地体育赛事,将来甚至还可以举办音乐会和展览。
The exceptional multi-functional nature of the Duna Arena is well-illustrated by the fact that it hosted the European Swimming League (LEN) congress in July 2018, followed by the Youth World Boxing Championships in August. The Duna Arena features technology that makes it possible to cover all three pools within a period of 24 hours. Therefore, apart from the aquatic sports, the building can also host grand-scale land sport events or even concerts and exhibitions in the future.
▼游泳馆外观局部,partial exterior view of the Dune Arena
游泳馆的首层设有服务区和一系列独立的入口,以便使用者能够到达VIP区、媒体区、水体控制区、操作运营区、安保区和电力系统控制区等。二层由泳池和运动员区组成,三层则设有观众席、走廊和一些服务性空间。同时,游泳馆的三层还设有一个占地6,000平方米的环绕式平台,围绕着观众看台组织,为仅来观看比赛的观众提供了单独的出入口。而在游泳馆没有比赛的日常运营期间,这个环绕式的露台空间通常被当作一个日光浴平台,以供人们使用。建筑的西侧设有一个高度为38米和44米的观景平台,配有无障碍电梯,在这里,人们不仅可以欣赏到周边环境的全景以及广受好评的Visegrád山脉和Dobogókő区的美景,随着视线的移动,还可以一路看到匈牙利国会大厦的壮丽景观。
The ground floor of the three-level structure features the service areas and separated entrance points for VIP, media, water works, operational, security and electric premises. The first floor consists of the aquatics athlete spaces, whilst the second floor houses spectator spaces, corridors and service spaces. This level also features a 6,000 sqm general audience encircling terrace, which provides separated entrance opportunities. In its normal, everyday capacity, the encircling space is commonly utilized as a sundeck accompanying the pools. The western side features a panoramic terrace at 38 and 44 meters of height, equipped with an accessibility elevator, offering views of the popular peak of the Visegrád Mountains, Dobogókő, all the way to the Hungarian Parliament Building.
▼喷漆铝板组成的波浪形外立面细节, details of the facade that is made of profiled plain lacquered aluminum sheets in a bracketed arrangement
▼波浪形外立面及其支撑结构细节,details of the wave-like facade and its supporting structure
该游泳馆共三层,占地面积25,000平方米,其用于比赛的大厅场馆内设有一个10泳道宽、50米长的标准赛池,该赛池深3米,旁边还设有一个5米深、21×25米的泳池以及一个可容纳6000名观众的观众席,并以对称的形式沿着大厅的长边排列。
The three-level, 25,000 sqm competition hall features a 10-lane, 50 meter competition pool with a depth of 3 meters, along with a 5 meter deep, 21×25 meter pool and diving tower as well as a 6000-capacity spectator stand, symmetrically positioned along the length of the hall.
▼游泳馆比赛大厅室内,设有一个标准赛池、一个普通泳池和观众席,interior view of the competition hall that consists of a competition pool, a general pool and spectator stand
▼游泳馆比赛大厅室内,观众席以对称的形式沿着长边排列,interior view of the competition hall, the spectator stand symmetrically positioned along the length of the hall
在世界锦标赛期间,该游泳馆曾建造一系列临时建筑,这些临时建筑与现有的高3层、占地面积25,000平方米的游泳馆主体建筑的长边相连。这些临时建筑将在比赛期间为客人和国际泳联的媒体们提供社交场所和餐饮点,同时还包括了一系列体育技术和活动室。临时的观众看台可以额外容纳9,000名观众。因此,扩建后的建筑占地面积达到了50,000平方米,可同时容纳15,000名观众。
Temporary structures (across 3 levels with a floor space of 25,000 sqm) were erected for the duration of the world championship, connected to the long sides of the building. This temporary building housed social and catering points for guests, as well as FINA media, sporting technology and event-hosting operational rooms. The temporary spectator stands had a capacity for an additional 9000 viewers. Therefore, the full, expanded floor space of the building amounted to 50,000 sqm with a capacity for 15,000 people.
"Duna Arena游泳馆为世界锦标赛建造了一个可容纳15,000名观众的临时观众席,这对于游泳馆的日常运营来说并不是必要的。因此,在世界锦标赛结束后,我们拆除了看台,将其结构作为主场馆大厅及其屋面隔热处理的施工基础,并计划在将来运用拆除的看台的结构建造一座停车场。目前,拆除工作已经完成,Duna Arena游泳馆已于2018年7月对公众开放,充当着学龄儿童和幼儿园小朋友的游泳教学设施,以及匈牙利初中和成人游泳比赛的培训基地," Balázs Fürjes对Duna Arena游泳馆的翻修项目进行了如上补充。
“For the duration of the world championship, the Duna Arena was built with a temporary spectator stand for 15 thousand people, which was not necessary for its everyday operation. Therefore, we dismantled the stands and its structure will be used to a build a Parking garage in the future and for the construction and roof insulation of halls. The dismantling was completed and the Duna Arena opened its doors to the general public in July 2018 as a facility catering to the swimming instruction of young school-age and kindergarten students, as well as serving as a training base for the Hungarian junior and adult competitive sport,” added Balázs Fürjes in relation to the refurbishment of the Duna Arena.
▼游泳馆比赛大厅室内,普通泳池设有跳台,interior view of the competition hall, the general pool is equipped with diving platforms
主楼的热身大厅则设有一个10泳道宽、2.2米深、50米长的热身泳池,该热身泳池的一半区域设有可调节深度的底面,使用者可根据自身的需求进行调节,除此之外,热身大厅还设有一个1米深、8×12米大小的儿童泳池和一个最多能够容纳25人的按摩浴缸。另外,主楼还设有商店、体育博物馆、健身中心、专业健身房、自助餐厅、VIP观众席看台、会议和活动大厅、媒体工作室、办公室和会议室等,以及各种辅助型空间,如维护和操作间、卫生清洁单元、更衣室、医务室和保安室等。
▼热身大厅室内,设有一个热身泳池,interior view of the main building’s warm-up hall with a warm-up pool
▼热身大厅室内,拥有一个儿童泳池,interior view of the main building’s warm-up hall with achildren’spool
▼热身大厅室内,拥有一个最多能够容纳25人的按摩浴缸,interior view of the main building’s warm-up hall with a jacuzzi that can accommodate up to 25 people
The main building’s warm-up hall features a 10-lane, 2.2 meter deep and 50 meter long warm-up pool (on a half-pool sized area with an adjustable bottom), a 1 meter deep, 8×12.5 meter children’s pool and a jacuzzi that can accommodate up to 25 people. The main building also houses stores, a sports museum, fitness centre, professional gyms, buffets, a VIP viewing area, conference and events hall, media studios, offices and meeting rooms as well as auxiliary premises (maintenance and operational rooms, sanitary units, changing rooms, medical and security rooms).
室内夜景,night view of the interior space
2017年2月,2020年东京奥运会的主办方经过对Duna Arena游泳馆及其安全性和体育技术创新型的彻底调研,对外宣布:他们认为Duna Arena游泳馆是奥运游泳场馆的建筑典范。此外,2018年1月,该建筑也获得了类似的表彰,该表彰由2024年巴黎奥运会组委会授予,他们评估了Duna Arena游泳馆的详细规划和落实方式,对外声称Duna Arena游泳馆是目前世界上最好的比赛场馆,是奥运场馆的最佳方案,也是巴黎奥运会的游泳比赛场馆设计的参考案例。
In February 2017, after thoroughly inspecting the Arena – and surveying its safety and sports technology innovations – the hosts of the Tokyo Olympics of 2020 noted that they consider the Duna Arena to be a model for the swimming pool to be built for the Olympic Games.
The building received similar recognitions in January 2018 from the Organising Committee of the Paris 2024 Olympic Games, who evaluated the detailed planning and implementation methods and claimed the Duna Arena to currently be the best competition pool of the world, serving as a model for the Olympic pool to be built in Paris.
▼游泳馆夜景鸟瞰图,建筑在不同灯光下营造出不同的氛围,bird-eye’s view of the Duna Arena at night, the building expresses different atmospheres under different light environments
▼从多瑙河上看游泳馆夜景,the night view from the Danube
▼游泳馆朝向多瑙河一侧的夜景,night view of the Duna Arena facing to the Danube
▼总平面图,site plan
▼首层平面图,ground floor plan
二层平面图,first floor plan
▼三层平面图,second floor plan
▼剖面图,section
Architects: NAPUR Architect Ltd.
Location: Budapest, Hungary
Project size: 25,000 m2
Site size: 100,000 m2
客服
消息
收藏
下载
最近





































