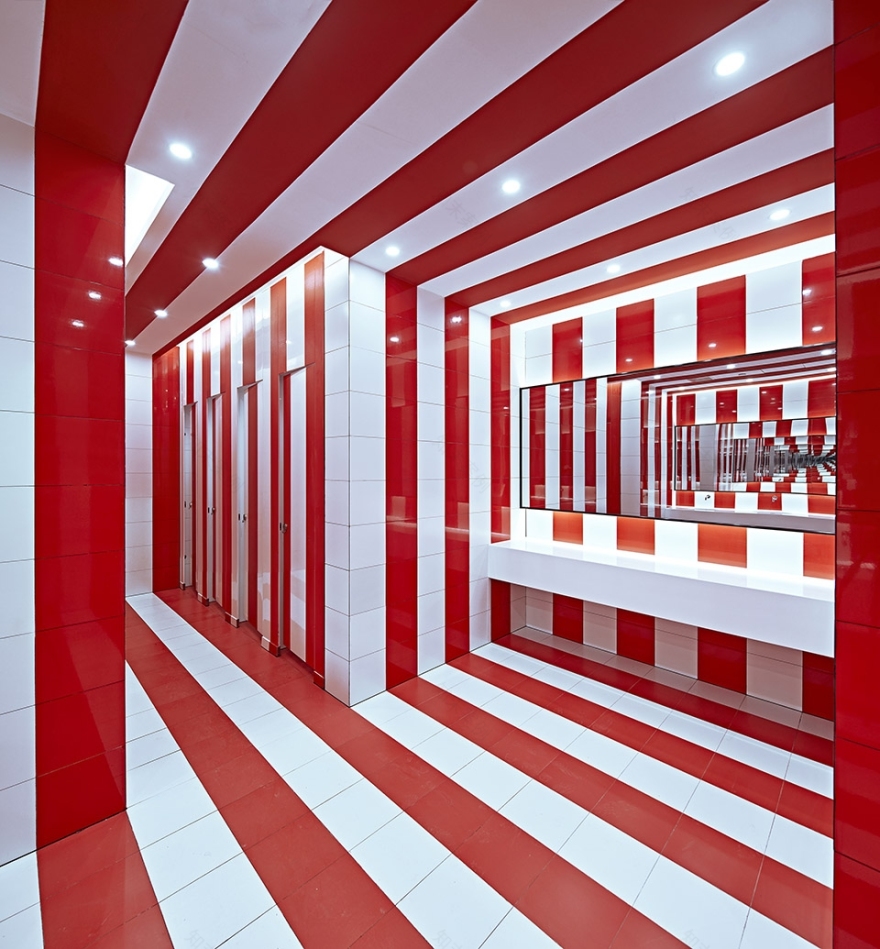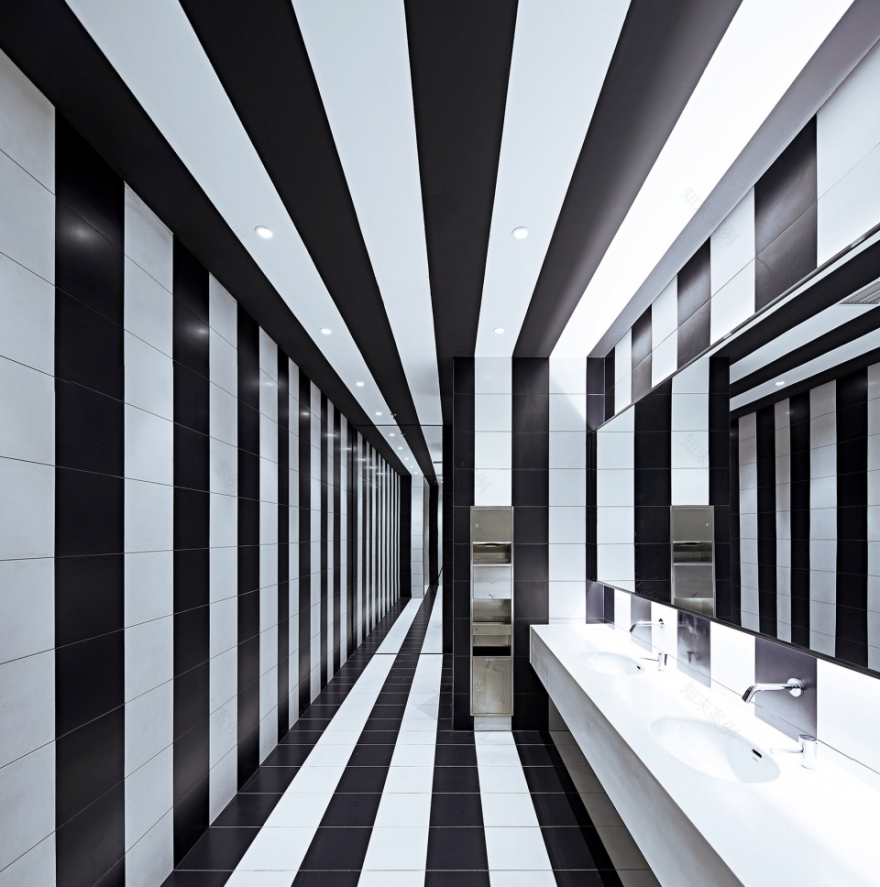查看完整案例


收藏

下载
新建的垂直社区往往面临配套设施匮乏,公共空间缺失等问题。在这样的背景下,社区商业正成为新兴的社交场所。 这一现象在多代混住的小户型社区尤为明显。
In newly-built vertical communities such as southwest Shenyang, where adequate facilities and public spaces are often lacking, neighbourhood malls have become popular meeting places. This is particularly evident where homes are small and multi-generational living is common.
▼商场外观,一个带有强烈社区氛围的儿童主题商场,exterior view, the mall is a kid’s themed mall with a strong community vibe
同时,步行也正成为一种日益流行的生活方式。‘叠叠乐’正是一个将步行体验作为设计关注点的项目。CLOU希望“叠叠乐”商场可以成为一个带有强烈社区氛围的中转站,为人们提供和朋友,家人一起度过高品质闲暇时光的公共空间,一个除了家和工作以外的“第三场所”。沈阳“叠叠乐”商场建筑面积31,000平米,CLOU从2016年5月开始概念方案设计,2018年10月正式对外开放。
Since walkability has become an increasingly desirable lifestyle choice, “Play Stack” has been designed with a focus on accessibility. The design functions as a hub, with a strong community vibe by offering a place to share quality time with friends and family in this recently built city quarter. It’s the attempt to create a model for a ‘third place’ – an enjoyable gathering spot in addition to home and work. Clou architects started the concept design for the 31,000 square-meter building back in May of 2016. Shenyang “Play Stack” opened to the public in October of 2018.
▼俯瞰图,功能多变的屋顶平台可以被用来举办一系列不同的季节性活动,the aerial view, the roof platform is flexible in its use and will be host to a variety of seasonal events
▼俯视图局部,错落的体量由一系列连续的室外台阶串联,直达屋顶,details of the aerial view, terraced volumes and connecting staircases are threaded into a continuous exterior path which leads to a large rooftop deck
“叠叠乐”是一个由一系列充满趣味性彩色盒子组成的儿童主题商场。错落的体量由一系列连续的室外台阶串联成一条充满惊奇发现的路径,直达屋顶。这样的步行体验为沈阳南部新城编织起了一个立体错落的公共社交空间。功能多变的屋顶平台可以被用来举办一系列不同的季节性活动。这种对公共空间的关注, 意在探索社区商业所能承载的除商业活动以外的社会属性。正如CLOU的设计总监Jan F. Clostermann所说,“一个被合理设计和赋予意义的建筑,可以成为增强社区凝聚力的纽带。”
▼商场外观,由一系列充满趣味性彩色盒子组成,exterior view, the mall is envisioned as an arrangement of piled up boxes containing playful elements
▼商场外观,外立面使用玻璃幕墙,照映出周围的城市景观,exterior view, the curtain wall facade reflects the surrounding urban environment
“Play Stack” is a kid’s themed mall which was envisioned as an arrangement of piled up boxes containing playful elements. Terraced volumes and connecting staircases are threaded into a continuous exterior path which leads to a large rooftop deck. The walkways weave these spaces into a pedestrian network that can lend its support to the developing public domain of southwest Shenyang. Flexible in its use, the roof platform will be host to a variety of seasonal events. By dedicating space that isn’t necessarily retail, ‘Play Stack’ tries to find an audience beyond shoppers. “These spaces provide extra opportunities and when properly designed and cared for, they can assist in bringing communities together,” says Jan F. Clostermann, Director of CLOU.
▼商场外立面局部,part of the view of the exterior facade
▼商场室外空间,室外平台不仅可以连接功能空间,更为顾客提供了观赏城市景观的空间,the exterior platform connects different function spaces, as well as provides customers with the space to enjoy the urban scenery
▼商场外观局部,detailed exterior views
▼外立面细节,details of the exterior facade
为了吸引儿童及其家长,室内设计通过将抽象的星球与太空旅行图案分散于中庭走廊,以此激发人们探索的热忱。中庭空间的设计利用一点透视的原理给人带来惊奇的视错觉体验。分散的木饰面星球图案散落在中庭走廊、墙面以及天花,从特定的观测点看过去,一系列分散的图案便组成了完整的圆形跃然眼前。顾客在购物经历中自发地唤起去探索的欲望并用相机记录下他们的独特经历。在洗手间的室内设计中,红黑相间的条纹图案在特定放置的镜面前无穷尽延伸,从而创造一种仿佛在光速中穿梭于太空的电影场景感。
▼室内中庭,利用一点透视的原理,将中庭和走廊中分散的圆形图案整合了起来,the interior atrium, playing with optical illusions to make the scattered shapes form perfect circles from specific viewpoints
Seeking to appeal to children and their families, the interior design features abstracted images of planets and space travel to encourage exploration. The design of the atrium space plays with optical illusions by projecting parts of circular shapes on atrium galleries, walls and ceilings, distinguishing them with color and timber finishes. The scattered shapes form perfect circles from specific viewpoints. Customers are engaged in discovering these viewpoints and capturing their experience on their camera phone. Within the restrooms stripes of black and red infinitely repeat in mirrors evoking cinematic depictions of traveling at light speed.
▼室内空间,围绕中庭布置,the interior space is organized surrounding the atrium
“设计通过将墨守成规的行为转换为儿童与大人共同体验的趣味性经历,从而寻求拓展公共空间的潜力与可能性,”CLOU总监Jan F. Clostermann讲到。
“The design looks to turns routine activities into playful experiences for kids and adults alike,” says Jan F. Clostermann, Director of CLOU.
▼洗手间,使用红黑相间的条纹图案和镜面,创造一种仿佛在光速中穿梭于太空的电影场景感,the restroom, stripes of black and red infinitely repeat in mirrors evoking cinematic depictions of traveling at light speed
▼疏散通道采用蓝白相间的图案,营造出一种极具趣味性的视觉体验,the egress uses the pattern of blue and white, creating an interesting visual effect
▼商场夜景,night view
Name: Shenyang Play Stack
Type: Shopping Mall
Commission: 2016
Construction Start: 2017
Completion: 2018
Client: Vanke Shenyang
Location: Shenyang, Liaoning Province, P.R. China
Site Area: approx. 12,600 sqm
Construction Area: approx. 31,000 sqm above ground, approx. 20,000 sqm below ground
Program: Retail, Children’s Education, F&B, Supermarket
Design Architect: CLOU architects
Design Director: Jan F. Clostermann
Director Interiors: Jian Yun Wu
Partner: Christian Taeubert
Associate in Charge: Lin Li
Team Architecture: Sebastian Loaiza, Tiago Tavares
Team Interiors: Christopher Biggin, Christoffer Breitenbauch, Zhao Jingshuang, Tom Lin, Sebastian Loaiza, Ani Safaryan, Principia Wardhani, Ally Yen
Photographer: Shuhe
客服
消息
收藏
下载
最近





























