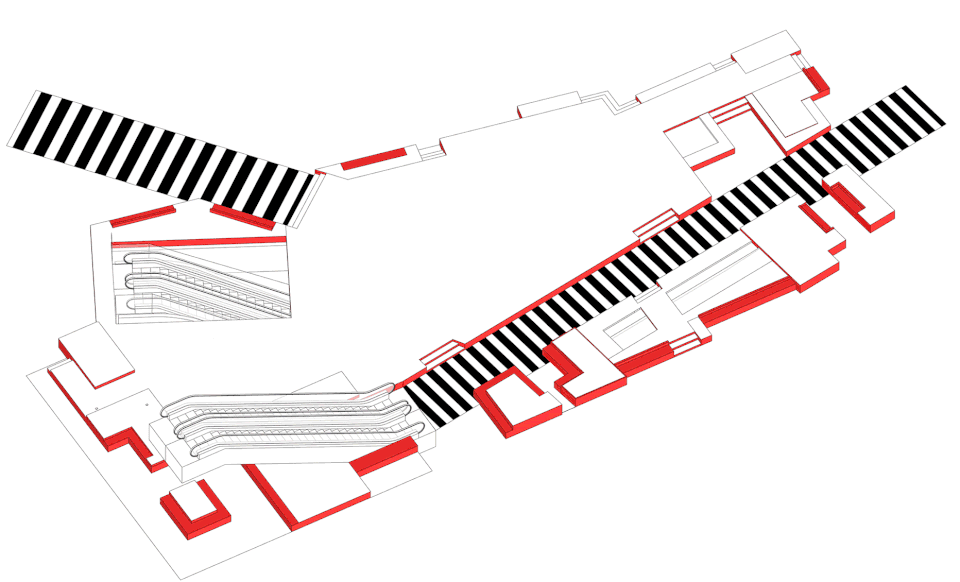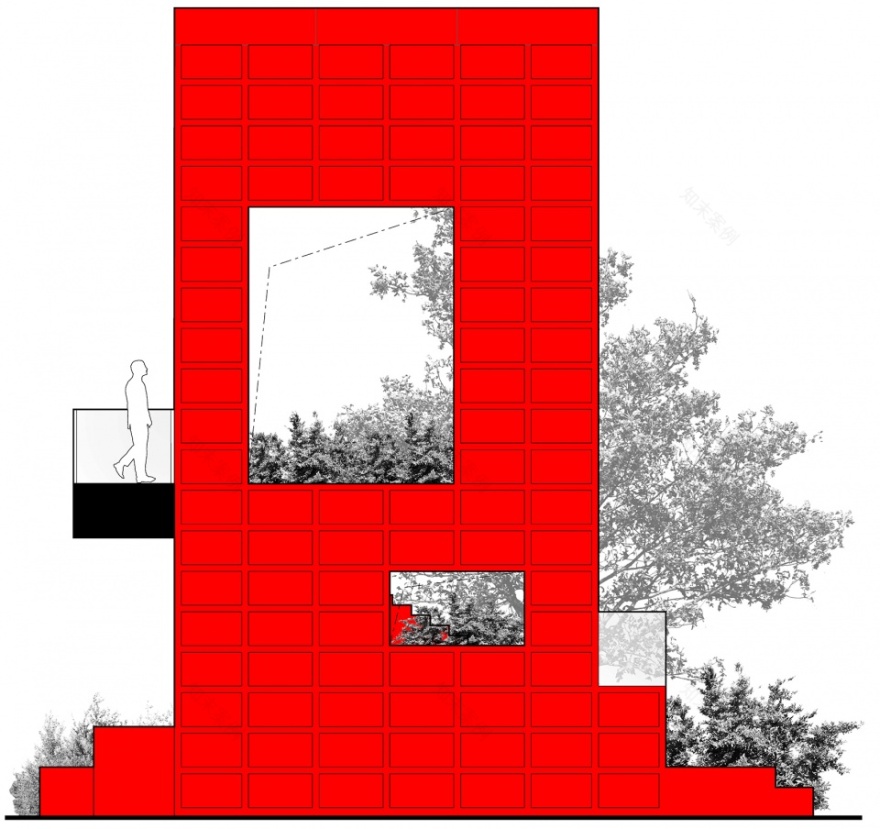查看完整案例


收藏

下载
CLOU 柯路建筑受万科委托,负责全新的青岛未来城万科广场四层中庭的室内设计。
位于青岛市北区的未来城万科广场是青岛老城区城市商业更新的重要布局之一,将为周边商圈及整个老城区注入新的活力。
CLOU architects was commissioned by Vanke to design the fourth floor atrium of the newly opened Future City Mall in Qingdao. Located in Qingdao’s northern district, Vanke Future City is a brand-new shopping and leisure destination devoted to the mingling of aesthetics, creativity and social experiences, hoping to bring a fresh vitality to Qingdao’s old town and its surroundings.
▼项目概览,overview of the project
设计的主要任务是在商场四层中庭营造一个创新美学和社交体验为主题的全新商业和休闲目的地,将客人吸引到商场高区,并为周边的零售餐饮提供宜人舒适的公共空间。由此,沉浸式丛林花园的概念应运而生。
The crux of the design challenge was to create an iconic social space, tempting customers to the upper levels of the mall, and energizing its retail and dining areas. This led to the concept of an immersive jungle garden.
▼沉浸式丛林花园,an immersive jungle garden
▼从桥下看红色立方,view of the red cube structure from under the bridge
在“奇幻丛林”中游逛 Wandering in the Fantastic Jungle
CLOU 想要尊重当下新一代的消费客群日益增长的对户外、自然生机、健康生活的向往,以及对空间的亲密感、体验、及品质的需求。受启发于法国“原始派”画家亨利·卢梭的丛林画作,我们想要融合自然、社交、艺术等元素,打造一个极具沉浸感、如同在丛林花园中游逛的独特体验。
▼融合自然、社交、艺术等元素,integrate nature, social and art into an immersive space
▼轴测示意图,axonometric diagram
The consumers of today value comfort and intimacy in commercial and public spaces and cherish nature, outdoors, wellness and social interaction above all. Responding to this, we decided to integrate nature and art into an immersive space, taking inspiration from the paintings of Henri Rousseau. We created a vibrant, experientially unique jungle garden.
▼中心区域,the atrium’s central space
▼扶梯一侧视角,view from the side of the escalator
在中心区域,我们引入了一个两层高的红色立方作为整个空间的焦点,作为中庭的垂直交通,周围被绿植和水景环绕。让人联想到卢梭画作里的奇幻场景:鲜艳的色彩和明暗对比,原始率真的手法,营造神秘、充满想象力的超现实主义氛围。
In the atrium’s central space, we chose a two-storey red cube structure as the focal point, surrounded by a jungle of plants and water. Reminiscent of the primitive and mysterious scenes in Rousseau’s paintings: the vibrant colours, light and shade, invokes an imaginative and dreamlike atmosphere.
▼在丛林花园中游逛的独特体验,a vibrant, experientially unique jungle garden
▼两层高的红色立方作为整个空间的焦点,a two-storey red cube structure as the focal point
▼从桥上看红色立方,view of the red cube structure from the bridge
我们选用了红色这一鲜明的颜色作为这片区域的主色调,在视觉上形成整体统一的同时,通过明亮的色彩快速吸引人们的视线,也如同卢梭画作中的鲜艳的花朵或动物与细致背景的强烈对比,带来奇异的人造氛围。
We chose bright red as our main colour to create a striking visual impression, which will quickly grab people’s attention. Like the flowers and animals that populate Rosseau’s mysterious paintings, we created a dazzling contrast between the colourful subject and detailed background, and a pleasing sense of illusion.
▼红色作为区域的主色调,bright red as the main colour
二层我们设计了一个环形桥,通过变化的台阶将中心与周边连接起来。此外,我们在这片区域引入了大量的景观和互动元素来打破室内外的界限,创造了丰富的高差,并配合一系列的景观绿植、座椅、水幕、大台阶等元素。亲人的尺度提升了访客在中庭的步行体验,让人沉浸在一片奇幻景观中,在游逛同时给人一些想象的空间。
A circular bridge on the first floor connects the central cube to its surrounding areas with varying staircases. Tropical greenery, seating, water features, and staircases create human-scale details, enhancing the walking experience and enticing customers to linger and explore. This alluring, outdoor feeling provides its visitors a place where their imagination can roam freely.
▼桥下视角,view from under the bridge
▼变化的台阶,the varying staircases
▼台阶视角,view from the staircases
高低错落的丰富路径和台阶也创造了更多社交、探索、拍照的趣味场景。整个中庭既为周边社区提供休憩和游玩的公共空间,也可灵活举办各类社群活动。
青岛万科未来城作为 CLOU 的一个小体量项目,我们希望创造富有想象力且生动的体验,激活商业空间的艺术和公共潜能,也为周边社区带来一个趣味盎然,亲近自然且宜人的社交空间。
A variety of paths and steps create fun and interactive scenes for socializing, exploring, and taking photos. The entire atrium serves not only as a public space for the local community to relax, but also as the perfect venue for joyful community events. With the unique spatial experience created for Qingdao Future City, CLOU hopes to activate the social and artistic potential of commercial space and make a fun, intimate and pleasurable place that creates lasting memories.
▼趣味盎然,亲近自然且宜人的社交空间,a fun, intimate and pleasurable place
▼立面图 1,elevation 1
▼立面图 2,elevation 2
▼立面图 3,elevation 3
▼立面图 4,elevation 4
▼剖面图 1,section 1
▼剖面图 2,section 2
项目名称:青岛未来城万科广场
设计方:CLOU 柯路建筑
业主:万科
范围:四层主题中庭室内
类型:商业
地点:中国青岛
面积:2,283 平方米
状态:2022 年建成
设计团队:Jan Clostermann, 李琳, 丁心慧, 刘人天, 程婧瑶, 丁乔, Christopher Biggin
本地设计院:青岛腾远设计事务所有限公司
景观顾问:TOA 诺风景观设计咨询(上海)有限公司
机电顾问:铂诺客工程咨询(北京)有限公司
摄影:朱润资
客服
消息
收藏
下载
最近


























