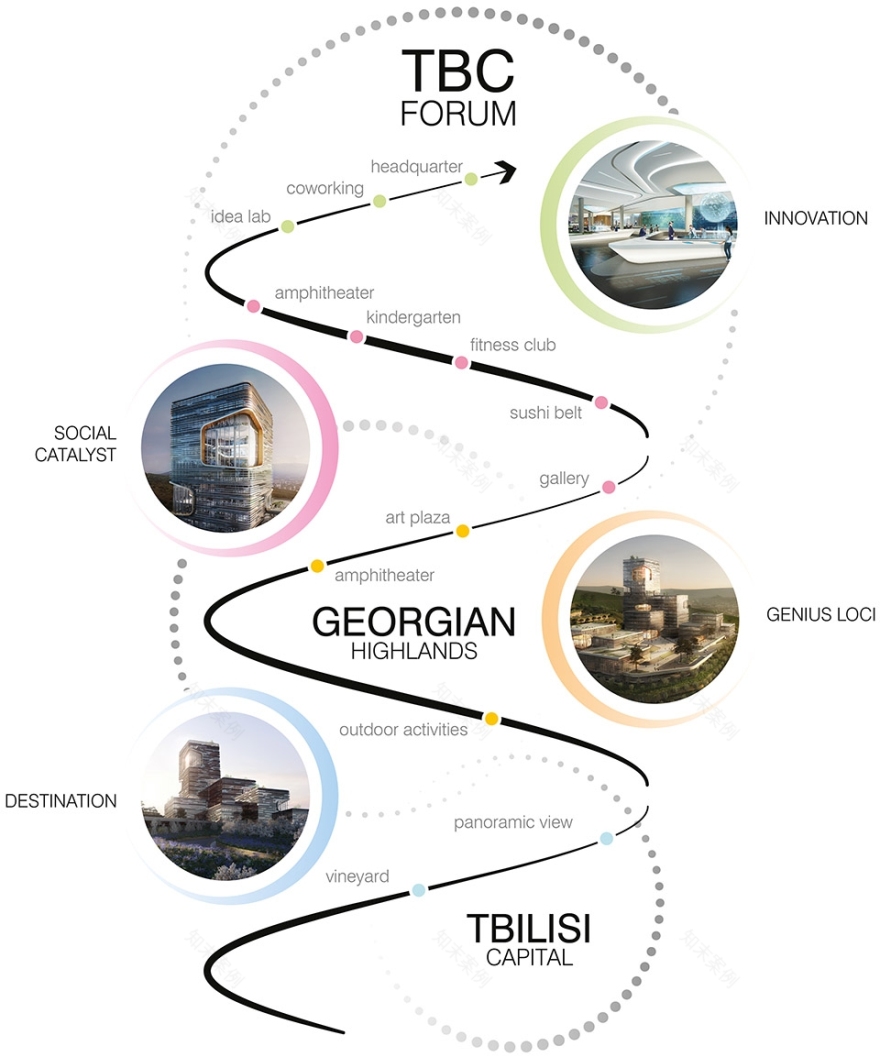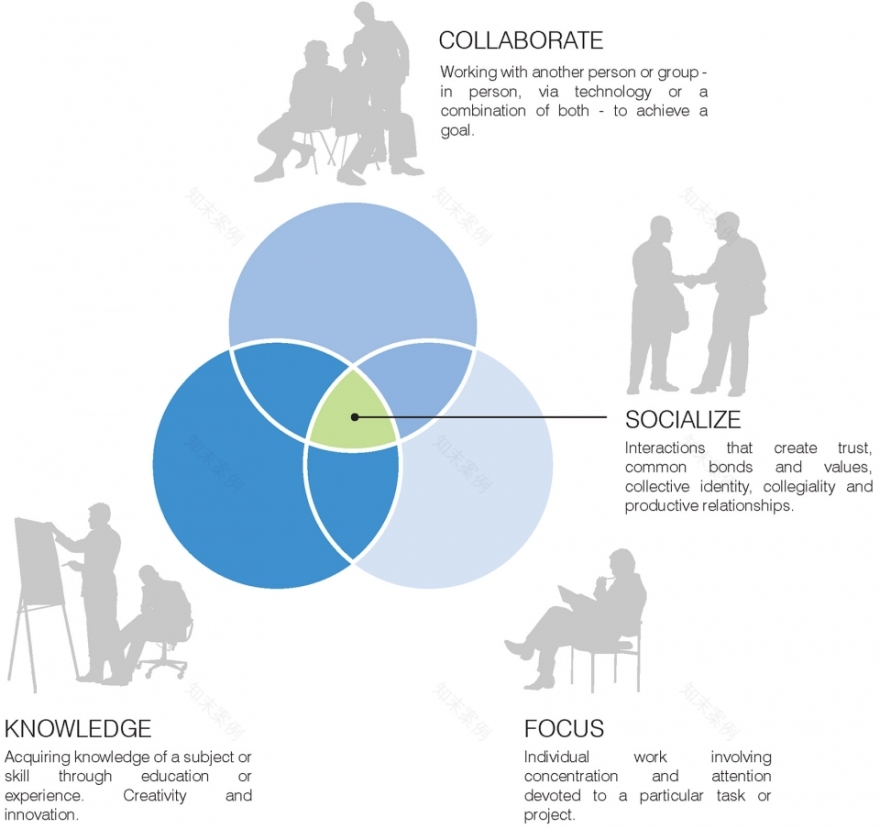查看完整案例


收藏

下载
位于格鲁吉亚Tbilisi 的新TBC论坛设计,将原本银行业偏爱的封闭、内向式的传统工作模式转变为一个灵活、开放和反应迅速的新模式。新TBC 论坛内也将建造一个文化中心作为城市新区域发展的催化剂,通过建立金融知识中心和创新平台,促进社会经济发展。
The design for the new TBC Forum – located in Tbilisi, Georgia – proposes a transition from the traditional closed and introverted working model previously favoured in the banking industry, to¬ward a flexible, open and responsive system. The new TBC Forum proposes a cultural hub that will act as a catalyst for the development of a new area of the city, promoting socio-economic development through the creation of a financial knowledge centre and innovation platform.
▼新TBC论坛,new TBC Forum
目的地与旅程Destination and Journey
新总部的位置是设计的关键驱动力。在Lisi湖度假区的自然环境中,TBC论坛融合了工作、文化、自然,成为从格鲁吉亚首都穿过当地景观和葡萄园绿色旅程的一部分。TBC论坛被战略性的设置于市中心外的山丘上,将其塑造成一个像历史高地村庄Shatili一样的新目的地。这座岩石和砂岩组成的群塔村落,呈现出格鲁吉亚传统建筑迷人的形象,周围的景观被巨大的阳台和露台所包围。TBC论坛从这个本地案例中获取设计灵感,让自然与建筑统一,共同发挥核心作用。
▼旅程图解,journey diagram
The location of the new headquarters acts as a key driver for the design. Within the natural setting of the Lisi Lake resort, the TBC Forum merges work, culture and nature and becomes an integrated part of a green journey from the Georgian capital through the local landscape and vineyards. Strategically placed on the surrounding hills outside of the city centre, the TBC Forum creates a new destination similar to the historic highland village of Shatili. This stone and mortar village of clustered towers presents a captivating image of traditional Georgian architecture, where the surrounding landscape is embraced by means of large balconies and terraces. The design for the TBC Forum draws inspiration from this local example in which the unification of nature and architecture plays a central role.
▼TBC论坛塑造了像高地村庄shatili般的目的地, TBC Forum creates a new destination similar to the historic highland village of Shatili
▼TBC论坛呈现出传统建筑迷人的特点,TBC Forum presents a captivating image of traditional architecture
方案与公共空间Programme and Public Space
金融机构越来越多的采用创新策略以提高自身品质和业绩。因此,TBC论坛的设计需要一个深度考虑了开放、灵活、互动和组织联系的综合性方案。广场构成了TBC论坛的主干,将所有的项目用一个公共区域连接起来。这个区域由几个灵活的室外空间组成,这些室外空间可以用于举办社交和休闲活动,同时也将建筑与周边环境联系起来。屋顶受到高加索高低不同自然景观的启发,形成了TBC论坛的第五立面,TBC论坛创造了一个垂直的景观集群,成为Lisi绿谷和格鲁吉亚全景的一部分。
TBC由三个主要项目组成,这三个项目形成了公共广场周边三个互动集群: 1. TBC总部:TBC银行新总部。 2.创新实验室:研究和汇聚创意想法的新中心。 3.文化中心:结合画廊、餐厅、儿童日托设施和共享工作空间,从而实现不同兴趣领域之间的互动。
▼TBC论坛轴测,axonometric drawing of TBC Forum
Financial institutions are increasingly embracing innovative and creative strategies in order to improve quality and performance. The design for the TBC Forum therefore requires a highly considered combination of programme within an open, flexible, interactive and connected organisation. The esplanade forms the backbone of new TBC Forum, connecting all programmes within one public realm. This realm consists of several flexible outdoor spaces for the hosting of social events and leisure activities, while simultaneously serving to connect the buildings with the surrounding landscape. The roofscapes, inspired by the Caucasian natural landscapes at different altitudes, form the fifth facade of the TBC Forum and provide a vertical cluster of landscapes which become part of the Lisi green valley and the Georgian panorama.
The TBC Forum is defined by three main programmes. These programmes form three clusters that interact around the public esplanade: 1. TBC HQ: the new Headquarters of TBC Bank. 2. The Innovation Lab: a new centre for the research and generation of new ideas. 3. The Culture Hub: combines galleries, restaurants, a children’s daycare facility and co-working spaces, thereby enabling interaction between different fields of interest.
▼建筑屋顶高低错落,roofscapes are at different altitudes
▼屋顶露台,open terrace on the roof
交互式工作空间——灵活性和移动性 Interactive Workspaces – Flexibility and Mobility
UNStudio对最佳的工作环境及其对健康、幸福感、创造力和生产力的积极影响进行了广泛的研究,在设计中,身体健康和心理健康同样重要,社区的创立是鼓励交流、互动、交换知识和创造力的基础。在TBC论坛的设计中,环境问题不仅与建筑的能源性能有关,也与社会可持续性和使用者的表现相关。
UNStudio has carried out extensive research into the design of optimal work environments and the positive impact these can have on the health, wellbeing, creativity and therefore, productivity. Within the design, both physical vitality and psychological wellbeing are understood to be synonymous, while the creation of community is considered fundamental to the encouragement of communication, interaction, knowledge exchange and creativity. In the design of the TBC Forum, environmental concerns are not merely related to the energy performance of the building, but to social sustainability and the performance of its users.
▼空间交互,interactive space
不同的任务,如学习、社交、协作和专注某事,需要不同类别的空间和方案。将移动性作为支持创新的工具和采用灵活方式进行工作场所设计,意味着整个办公区域可以通过提供坐式工作区、站立工作桌和开放休息室区域来获得多样性的空间。咖啡桌、论坛、共享桌、分隔空间,楼梯甚至走廊都可以看作是整个建筑的“工作之旅”。
Different tasks, such as learning, socializing, collaborating and concentrating require different kinds of spaces and programmes. Embracing mobility as a tool to enable innovation and adopting a flex¬ible approach to workplace design means providing diversity through seated work areas, standing desks and open lounge areas throughout the office spaces. Café tables, tribunes, sharing desks, break out spaces, stairs and even corridors can be considered a ‘work journey’ throughout the building.
▼办公空间,office area
▼开放休息区,open lounge area
鼓舞流动——社会可持续 Inspiring Movement – Social Sustainability
TBC论坛内部流线形成了对互动和社会公共领域的整体和持续的延伸。以主动性和社会可持续性为指导原则,银行组成各部门集群,由三层或四层高的社交节点连接起来。这些半公共空间在建筑内创造了垂直序列,以实现灵活互动的社交联系。通过将楼梯和交通流线作为工作环境的一部分,TBC论坛创造了一个三维立体的工作流。
▼社交点剖面图解,social node section diagram
▼大社交点立面图解, facade diagram of big social node
The internal circulation of the TBC Forum forms an integrated and continuous extension to the interactive and social public realm. Using active design and social sustainability as a guiding principle, the bank is organised into departmental clusters which are connected by double and triple height social nodes that host communal programmes. These semi-public spaces create vertical sequences within the building for flexible and interactive socialization and connection. Through the use of staircases and active circulation as an integral part of the work environment, the TBC Forum creates a continuous three dimensional workflow.
▼室内社交点,view of social node
Client: TBC Bank
Location: Tbilisi, Georgia
BUA: 69,206 m2
GFA: 36,868 m2
Building site: 8.7 Ha
Programme: Bank headquarters with subsidiaries and public premises
Status: Schematic design
Credits
UNStudio: Ben van Berkel with Frans van Vuure, Roman Kristesiashvili, Alex Kalachev, Filippo Lodi, Melinda Matuz, Raul Forsoni, Pere Maicas, Franck Fdida, Michele de Simone, Caterina Micucci , Matthew Harrison, Assaf Yizzak Cooremans, Nanang Santoso, Harlen Miller, Megan Hurford, Johanna Mencia, Fernando Herrera, Attilio Ranieri, Courtney Jones, Jae Geun Ahn, Elizabeth White, Ksymena Borczynska, Gys le Roux, Jung Jae Suh
Advisors
PM: CMC
AoR: Artstudio
Structural Advisor: Cubicon
MEP Advisor: EE-Georgia
Landscape designer: Loos van Vliet
Lighting Designer: Lighting Design Collective
Facade Consultant: Priedemann
Road and Circulation Advisor: Gzajvaredini XXI
Visualizations: Luxigon, Aand3
客服
消息
收藏
下载
最近
















