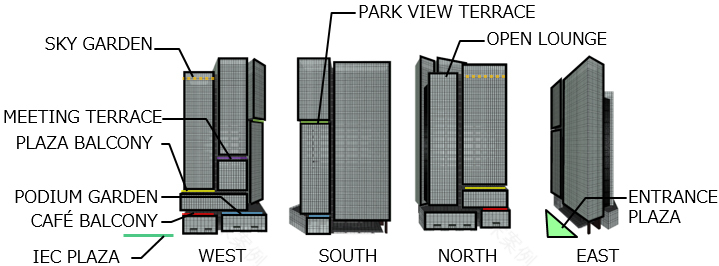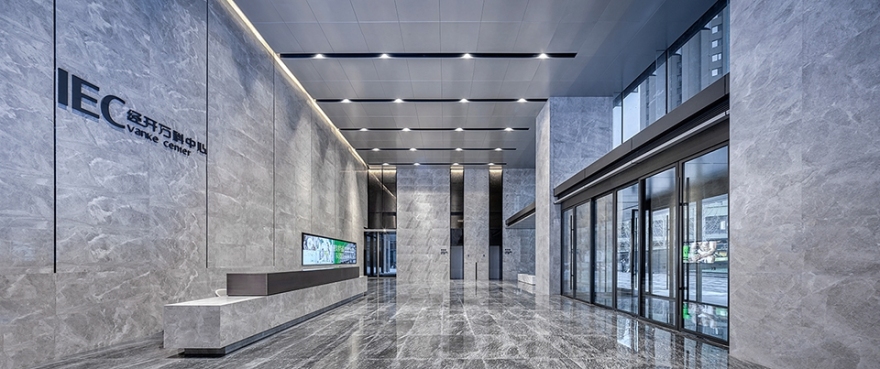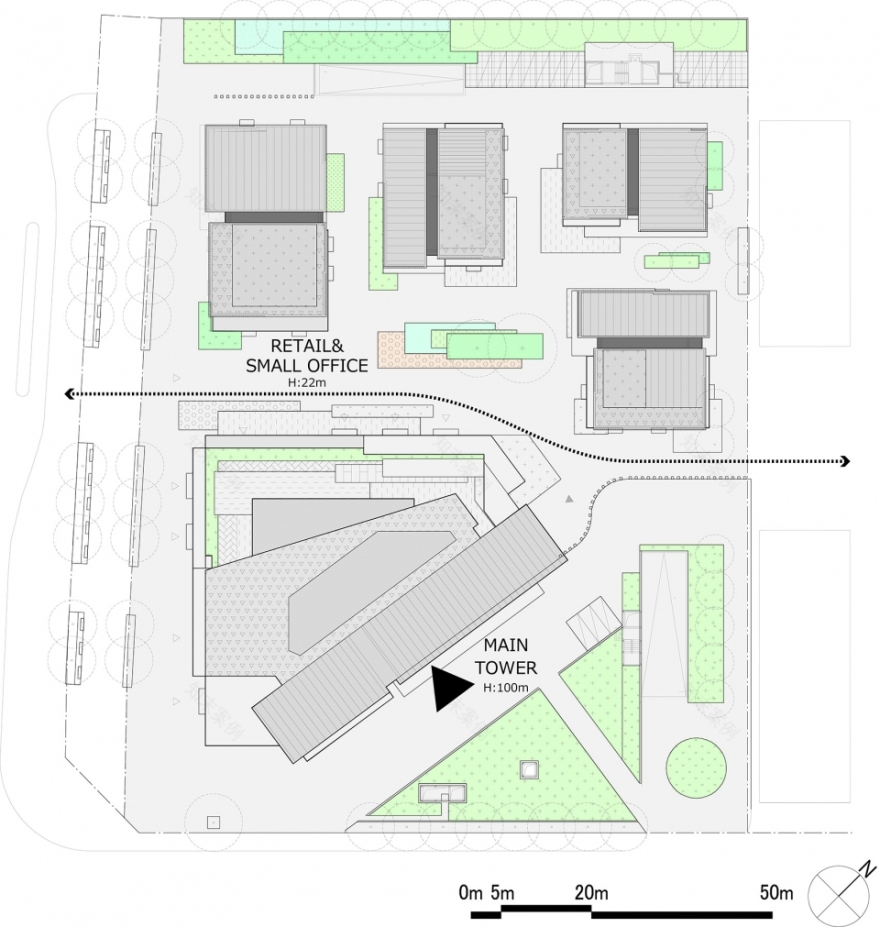查看完整案例


收藏

下载
本项目是由中国领先的开发商——万科企业股份有限公司的西安分公司牵头进行的商业与办公的复合开发项目。受到日照限制的影响,项目的体量构成有非常多的局限。但是即便如此,项目也保证了标准层工作平面的规整和实用性。
This commercial- office mixed use project is from Xi’an branch of Vanke Group – one of the biggest developer in China. Due to the strict sunlight restriction, the volume is confined into a strange triangle shape. Even though, designers still managed to make standard office plan into a rectangle shape, which the space is much more efficient for working place.
▼建筑外观,exterior view
项目外立面最大的特征,为将体量分段之后层层叠摞。并将体量中间的“缝隙”空间和屋顶空间开放为露台,营造能够轻松交流的工作环境。
▼体块示意图,massing diagram
The whole design concept for this project is “Pile volume up and Create nature slit”. By dividing massive shape into several cubes, these cuboids are elaborately piled up to creating slit spaces in between. Roof garden, communication spaces are inserted in these slits to shorten the distance between people with nature. Easily accessible places specifically for relaxation and communication are included to support the workspaces.
▼层层叠摞的体量,the cuboids are piled up to creating slit spaces in between
▼街道视角,street view
▼广场鸟瞰,plaza aerial view
▼零售空间和小型办公楼,retail & small office buildings
▼入口广场,entrance plaza
项目分为塔楼和周边裙房两部分。“分段叠摞”“露台”和“屋顶花园”这三个概念则作为整体的理念,贯穿从塔楼到裙房的设计,统一了整个项目。 同时根据夏至时日照量的计算结果,调整各个体量立面上的百叶纵深。在兼顾良好的室内环境的同时,也赋予各个体量不同的建筑表情。
▼设计思路,desin concept
“SEGEMENTS” “TEERACE” and “ROOFTOP GREENERY” are three core concepts that applied into both the tower and podium design to achieve a diverse but unified elevation outlook. Each volume in tower is covered with vertical louvers, the depths of which are determined by sunlight calculation results. Vertical louvers set at different depths allow for optimization of exterior light and give a unified rhythm to the exterior of the volumes.
▼大厅立面,lobby facade
▼从大厅望向广场景观,view to the plaza from the lobby
▼景观鸟瞰,aerial view
▼大厅内部,lobby
▼休闲空间,sky lounge
▼屋顶花园,skygarden
▼空中露台,sky terrace
▼办公空间,office area
通过将丰富多样的外部空间穿插置入超高层的塔楼,也实现了将人与城市活动外显化的过程。
By incorporating a variety of exterior spaces into the building its human activity is communicated to the surrounding city.
▼夜景,night view
▼场地平面图,site plan
▼办公楼标准层平面图,office building typical plan
▼主楼剖面细部,section maintower
▼商业楼剖面细部,section retail
▼立面模拟,facade simulation
业主:西安万科
建筑设计:株式会社日建設計
负责人:高橋秀通、高橋恵多、薛君、马骕骦、魯斌(PM)
项目名称:IEC经开万科中心
建设地:中国西安市未央区
共同设计:中国建筑设计研究院
建筑面积:84700
CG:WillMore
照片:陈颢
OWNER/DIVELOPER: XIAN VANKE
ARCHITECTS: NIKKEN SEKKEI LTD
DESIGNER: Hidemichi Takahashi, Keita Takahashi, XueJun, Ma Sushuang, Lu Bin(PM)
PROJECT NAME: IEC VANKE CENTER
PROJECT SITE : China Xian Weiyang Qu
JOINT ARCHITECTURE: China Architcture Design & Research Group
AREA(㎡): 84700
CG:WillMore
PHOTO:Chen Hao
客服
消息
收藏
下载
最近




























