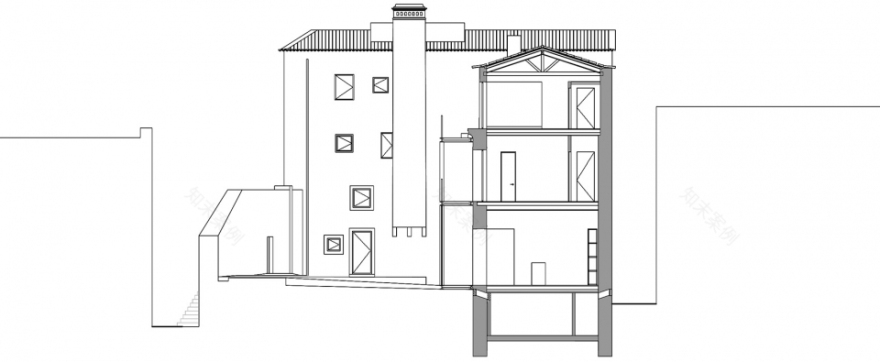查看完整案例


收藏

下载
所有照片由摄影师José Campos提供,all images courtesy of José Campos
该项目位于科英布拉市区内的一处遗产保护区,三座既有建筑围绕在地中海风格的庭院周围。
The three pre-existing buildings around a mediterranean courtyard are located Coimbra, in the city’s UNESCO World Heritage Protection Zone.
▼酒店围绕庭院布局,the hotel is arranged around a mediterranean courtyard
在这处需要谨慎介入的场地内,建筑师试图在技术性的改造和当代建筑需求之间、以及酒店建造标准和实施此类项目需要遵守的严格规范之间找到平衡。也就是说,新的功能空间和所有的深层干预需要尽一切可能尊重场地的历史,以及它在建筑和建造方面的巨大价值。
In such delicate surroundings, the intervention seeks a delicate design balanced between the need for technical adaptations to contemporary building demands, the legal requirements for a contemporary hotel and the huge care that an intervention of this type requires. In other words, the adaption to the new program and the consequent deep intervention by all means paid deep respect for the historical relevance of the buildings and its great architectural and constructive values.
▼建筑外观,exterior view
基于这种以平衡为出发点的设计策略,既有建筑和新增元素之间的差异被清晰地展现出来。更重要的是,原有的三座建筑也各自呈现出与众不同的特征:一座位于高处,一座位于低处,还有一座位于这二者之间,有着更加生动优美的观感。
This balanced strategy allowed, at the same time, to clarify the difference between the preserved old elements and all the new and, above all, the difference between the three buildings: the former house on the upper level, the small palace on the lower level, and the third in-between, which is more picturesque.
▼三座既有建筑位于不同的水平高度,the three existing buildings are located on different levels
将三座建筑聚拢在一起的庭院向公众开放,是新酒店重要的生活场所。
The courtyard which aggregates the three buildings is open to the public and is the life heart of the new hotel.
▼首层庭院空间,courtyard on the lower level
▼二层庭院,courtyard on the upper level
石材、木材和铁等传统材料被同时用于结构和装饰细部。整个介入最终呈现出一种连贯性,不论从空间氛围还是从设计上看都没有任何突兀的感觉。
The use of traditional materials such as stone, wood and iron, not only for for structural purposes but also for final details and finishings made, at the end, the whole intervention coherent and avoids a disruptive atmosphere or design.
▼酒店入口望向吧台,view from the doorway
▼大厅和吧台,lobby and bar
▼窗边座位区,seating area beside the windows
▼酒店客房内部,hotel room interior view
▼餐厨空间,kitchen & dining area
▼室内细部,detailed view
▼卧室,bedroom
▼室内细部,interior detailed view
▼带有服务功能的功能家具,service core in the hotel room
▼楼梯间,stair
▼屋顶露台,roof terrace
▼远眺城市,overlook to the city
▼场地平面图,site plan
▼平面图,plan
▼剖面图A,section A
▼剖面图B,section B
Architecture: depA Architects (Carlos Azevedo, João Crisóstomo, Luís Sobral, Miguel Santos, Sara Pontes, Margarida Leitão)
Engeneering: CPX, Ncrep, Mse
Consultants: Financertus
Design: 2014-2015
Construction: 2016-2017
Photo Credits: José Campos
客服
消息
收藏
下载
最近






































