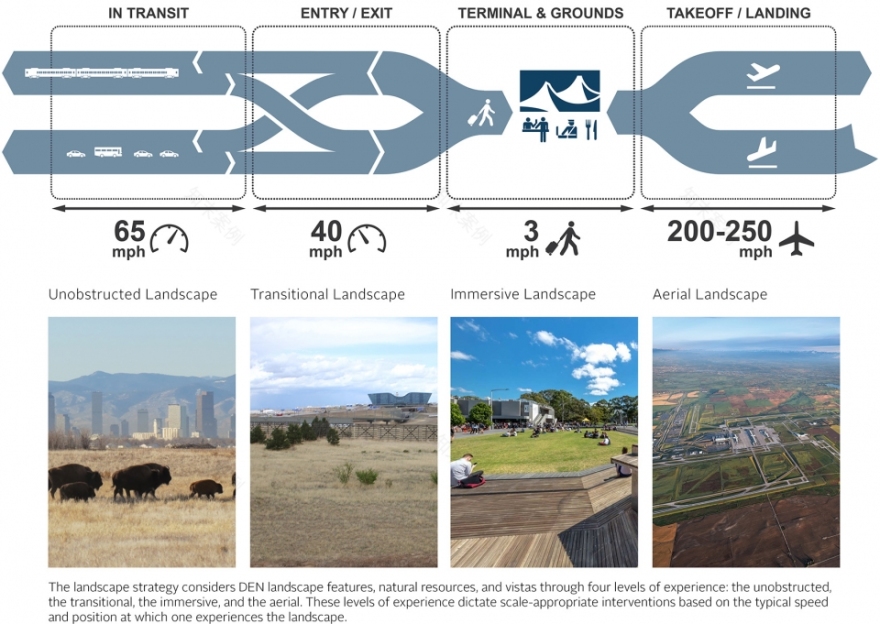查看完整案例


收藏

下载
丹佛国际机场旨在利用机场范围内约6,480公顷的非航空用地,开发多元化商业用途,成为一座世界级机场城市。Sasaki的跨专业设计团队与业主方的房地产部门合作制定“策略性开发规划”,从长远角度奠定全面的规划框架、开发策略及设计标准,带领丹佛国际机场实现发展愿景。
The Denver International Airport (DEN) aspires to build a world-class airport city of diverse commercial uses on its 16,000 acres of non-aviation property. Sasaki’s interdisciplinary design team is collaborating with the airport’s real estate division to create a Strategic Development Plan that establishes a comprehensive long-range planning framework, development strategy, and design standards to realize DEN’s vision.
▼丹佛国际机场鸟瞰,DEN aerial view
本次策略性开发规划的目标是把机场的非航空用地升级转型,打造一系列集中布置、活力澎湃的开发区,为国内以及国际商业机构服务。毗邻机场主干道(培尼亚大道,Peña Boulevard)的400多公顷土地是项目伊始的重点开发范围,方案强调为机场营造独特形象,突显科罗拉多州美不胜收的风景,从一望无际的草原到迷人的芬兹山脉(Front Range),每个开发区都将提供独一无二的自然景观体验,并与机场无缝连接。
The Strategic Development Plan transforms DEN’s non-aviation land into a series of concentrated, vibrant development districts designed to serve a spectrum of national and global businesses. Focused initially on approximately 1,000 acres along the airport’s main access road, Peña Boulevard, the plan celebrates an identity that is distinctly DEN and uniquely rooted in the Colorado landscape. Each development district capitalizes on the property’s unique landscape amenities, views of the rolling prairie and Front Range, and seamless international airport access.
▼开发区将提供独一无二的自然景观体验,并与机场无缝连接, each development district capitalizes on the property’s unique landscape amenities and seamless international airport access
在全国以至全球而言,丹佛国际机场土地范围广阔,地处中心位置,庞大的增长潜力有目共睹。凭借这些优厚条件,规划方案将为机场的航空交通及相关业务创造优势,成就可持续的、符合经济效益的发展。丹佛国际机场占地约140平方公里,土地面积是全球机场中第二大,每年服务逾5,800万名乘客;这里也是科罗拉多州的主要经济引擎,每年为该区带来超过260亿美元的资产。从成本效益角度出发,丹佛国际机场面积之大足以支持其航空用地从原来的六条跑道全面扩展至十二条,使旅客吞吐量翻倍提升到1亿人次以上。
The plan supports the airport’s core aviation mission by leveraging DEN’s size, capacity for growth, and central location, both nationally and globally, to envision sustainable, economically-beneficial development. With approximately 53 square miles of land area, DEN is the second largest airport landowner in the world. At its current size, DEN serves over 58 million passengers annually and is the largest economic driver in the state of Colorado, fueling more than $26 billion in annual economic benefit. DEN has the land area available to cost-effectively expand its airfield from its six existing runways to twelve runways at full buildout, with the ultimate ability to serve over 100 million passengers.
▼机场平面图,DEN plan
通过这次的规划设计,丹佛国际机场旨在重新定位做一座机场城市,要实现这一愿景,标志性的杰普逊航站楼(Jeppesen Terminal),一望无际的草原风景,还有洛矶山脉的壮丽景色,都担当重要角色。随着机场快线铁路近期投入运营,从机场到市中心(联合车站)仅需40分钟,交通联系比从前更紧密。新建的机场快线途经几个交通导向的开发区域,形成丹佛市长迈克尔·汉考克(Michael B. Hancock)口中的“丹佛机会之长廊”,进而与区域、国家以至全世界接轨;项目不仅能够在这样的基础上发展,也受惠于丹佛机场大量的土地资源,同时享有周边山脉、草原等丰富的自然景观,得天独厚,占尽先机。
The vision for DEN’s airport city builds on the distinct architecture of the iconic Jeppesen Terminal, vast prairie landscape, and breathtaking views of the Rocky Mountains. A newly constructed passenger rail line connects DEN to Union Station in downtown in about 40 minutes. Stopping at several transit-oriented development sites, this new transit line forms what Mayor Michael Hancock refers to as Denver’s Corridor of Opportunity. The network of regional, national, and global connectivity—combined with DEN’s extensive land resources, the natural beauty of the surrounding prairie and Rocky Mountains—provides the context and inspiration for the Strategic Development Plan.
▼新建的机场快线途经几个交通导向的开发区域,形成“丹佛机会之长廊”,stopping at several transit-oriented development sites, this new transit line forms what Mayor Michael Hancock refers to as Denver’s Corridor of Opportunity
按规划内容,每个先导开发区皆有鲜明风格,而开发区与机场航站楼、周边景观和区域交通网络的关系和连接,便是主导各种规划策略的重要前提。这些区域以街道和公共空间网络为基础,其布局设计旨在促进灵活的增长和技术发展模式,创造以人为本丶有吸引力的地方;与此同时,这些开发区也将肩负起吸引本地丶国内以及国际创新企业的任务,凝聚广域地区的群众团体。项目预期满足多种混合功能,提供酒店丶会议和其他接待设施,体验式和本地零售商店,还有商办大楼,同时为研发机构和制造产业服务。
Each of the plan’s priority development districts has a signature character derived from its relationship to the airport terminal, landscape context, and connection to regional transportation networks. The districts are founded on a framework of streets and public spaces designed to balance flexible growth and evolving technologies with the creation of attractive, human-scaled places. DEN’s development districts are conceived as destinations to attract innovative local, national, and international businesses as well as the broader regional community. The plan anticipates a diverse mix of uses including hotel, conference, and other hospitality functions; destination and local retail; commercial office space; research and development; and manufacturing.
▼开发区整体规划平面,development districts master plan
▼Second Creek园区平面图,Second Creek Campus plan
▼East Approach开发区平面图,East Approach plan
独特的景观策略,是规划方案的另一过人之处。方案锐意营造“开敞式”丶“过度式”丶“沉浸式”和“俯瞰式” 四种观景体验,并以这些主题为设计规划手段的先决考虑,务求为出行游览方式各异的访客提供截然不同的视角;因此,无论人们是在路上步行丶骑自行车丶开车,或者身在火车或飞机上,风景是近看远观皆宜。风景的形态在一天之内不乏变化,焕发新鲜感,对于成千上万在机场城市来回穿梭的访客和上班族而言,这一策略尤为得当有利。观景体验的营造方式,深深建基于项目团队对保护高原生态区的坚持,他们同时致力减少密集的景观维护措施,并视景观为机场城市所不能缺少的公共艺术媒介。
▼四种观景主题,four levels of user experience
The Strategic Development Plan’s distinctive landscape strategy considers four levels of user experience. Characterized as unobstructed, transitional, immersive, and aerial, these levels of experience dictate scale-appropriate interventions based on the typical speed and position at which one experiences the landscape, be it on foot or bicycle, or in a car, train, or airplane. This strategy is uniquely appropriate to the tens of thousands of visitors and employees whose perspective varies depending on when and how they travel through DEN’s landscape. Underlying the landscape experience is a commitment to contextualize development in the high plains ecoregion, minimize intensive landscape maintenance, and utilize landscape as an integrated medium for DEN’s commitment to public art.
▼开发区效果图,renderings
项目是结合多方努力的产物,在规划过程中,机场领导人员和地区专家以及丹佛市和邻近管辖区的利益相关者通力协作,各显所长。与Sasaki合作制定规划方案的单位有HR&A Advisors顾问公司丶Matrix Design Group丶Peter J. Park丶PGAL丶HDR和VHB。
The planning process is engaging a cross-section of airport leadership and divisional expertise, as well as stakeholders from the City of Denver and neighboring jurisdictions. Sasaki is collaborating with HR&A Advisors, Matrix Design Group, Peter J. Park, PGAL, HDR, and VHB to develop the plan.
▼景观季节性分析,seasonal analysis of the landscape
▼景观、公路和水道关系示意,landscape, pathway and ditch diagram
项目名称: 丹佛国际机场策略性开发规划
项目位置: 美国科罗拉多州丹佛市
业主: 丹佛国际机场
现况: 进行中
规模: 6,480 公顷
服务范围:景观建筑、规划及城市设计
Project name: Denver International Airport Strategic Development Plan
Project location: Denver, CO
Client name: Denver International Airport
Completion date: In progress
Size: 16,000 acres
Services: Landscape Architecture, Planning & Urban Design
客服
消息
收藏
下载
最近



















