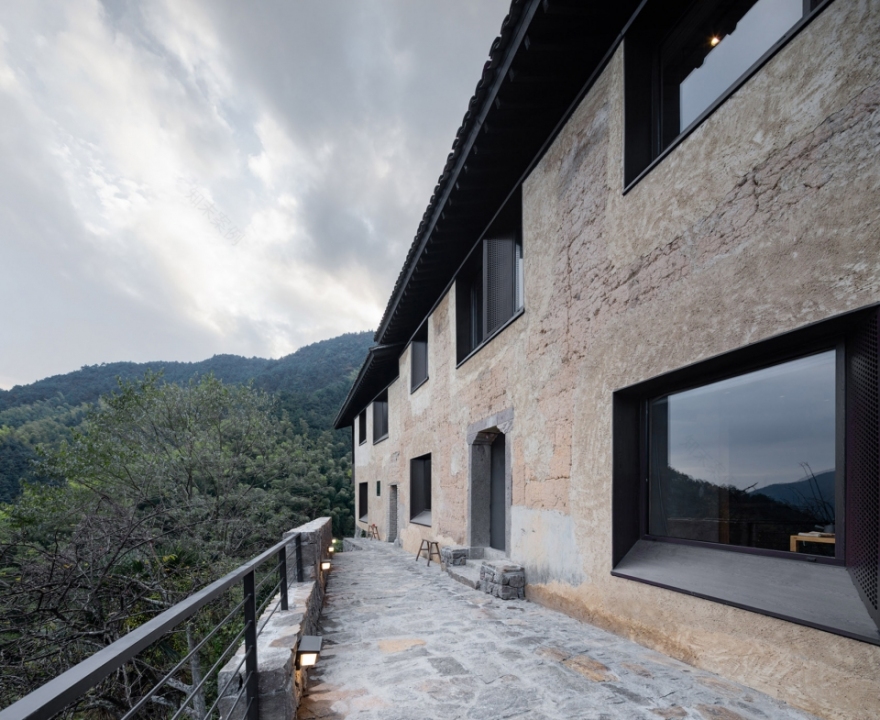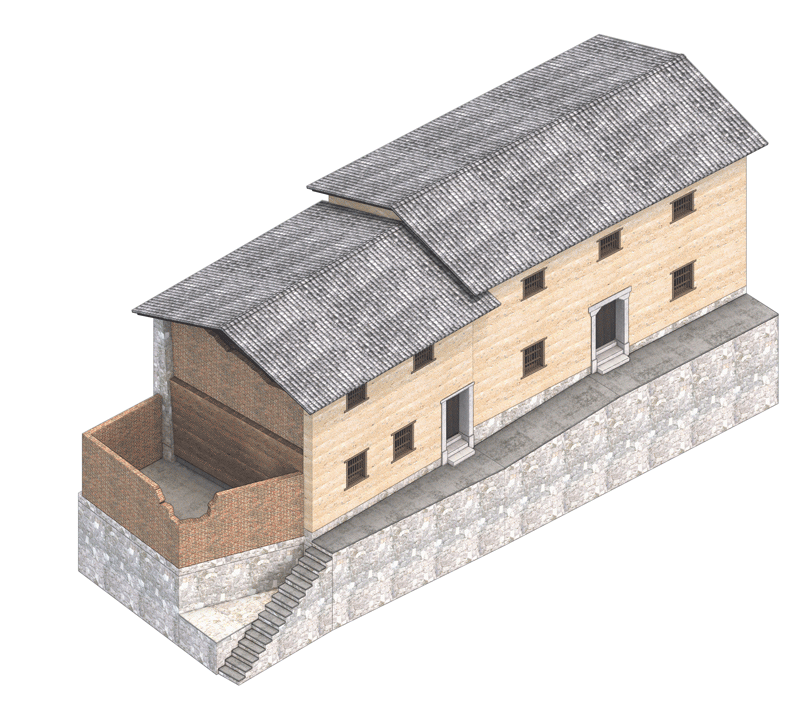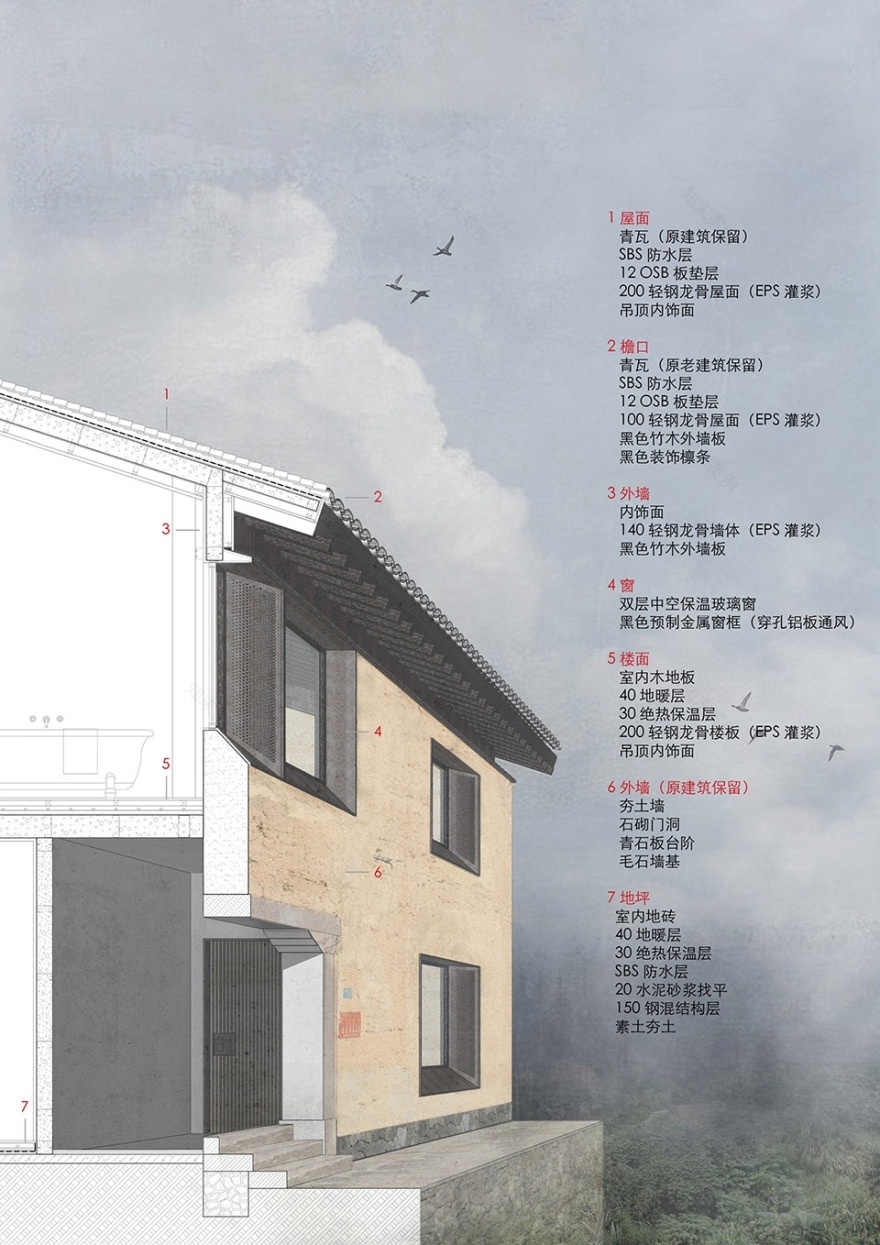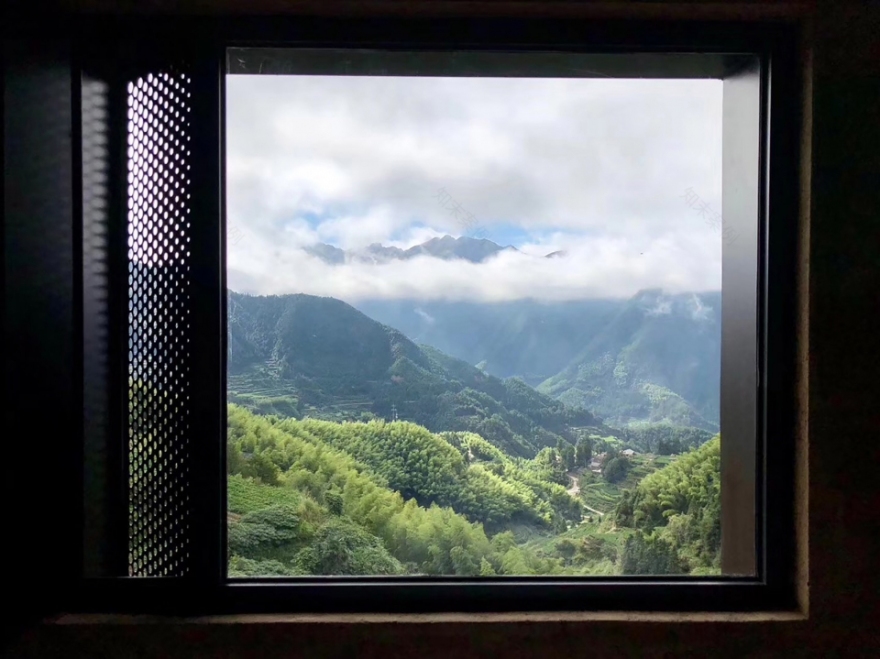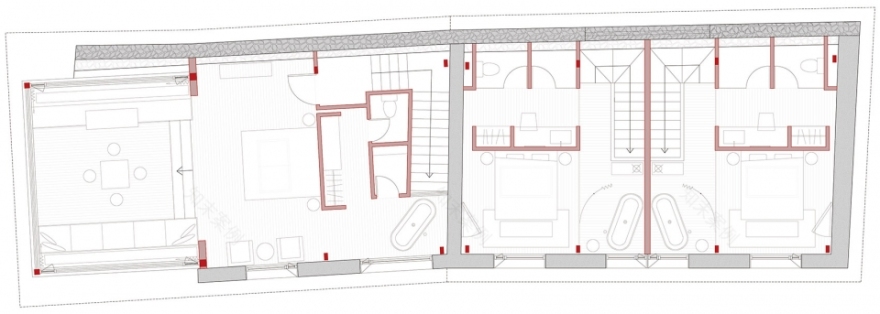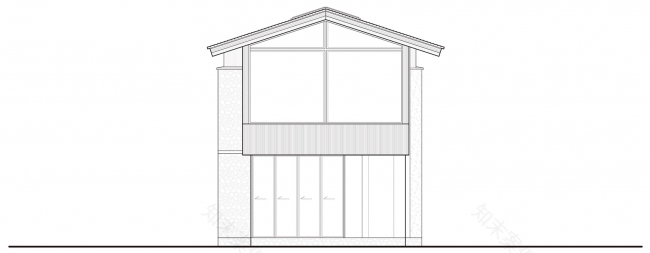查看完整案例


收藏

下载
项目背景
Background
“西归道路塞,南去交流疏。唯此桃花源,四塞无他虞。”自古以来,松阳便被誉为“最后的江南秘境”。在距离松阳县城15公里的大种山深处,古村陈家铺悬于山崖峭壁之上,三面环山,面朝深谷,云雾缭绕,距今已有600多年历史。
陈家铺村依山而建,沿山体梯田阶梯式分布,上下落差高达200余米,整体呈现出典型浙西南崖居聚落形态。近百幢民居多为夯土木构建筑,保留了完整的村落空间肌理和环境风貌。
▼项目外观,external view of the project
“The returning paths westwards are congested; there is rare communication once in the south; only this utopian place exists as a secret garden”. As this old poem describes, Songyang has been hailed as the “final secret place in the south of the Yangtze River” since ancient times. 15 kilometers away from Songyang County and in the depths of the Dazhong Mountain, the ancient village Chenjiapu is built above the cliffs with a history of more than 600 years. It is up in the sky and surrounded by mountains on three sides, facing the deep valley.
Chenjiapu Village is built along the mountain and its settles are distributed along the terraces of the mountain which embraces a fall down more than 200 meters. The overall appearance indicates it as a typical southern cliff settlement-cluster of western Zhejiang. Nearly 100 residential buildings are mostly rammed earth-wood structures, retaining the complete traditional village morphology and built environmental features.
▼基地环境,environment of the site
区位图,location
时过境迁,line+初次来到这里,正值收获的季节,阳光洒在这个悬崖上的村子,夯土墙愈发的亮眼,家家户户在门前晒着自家的番薯干,满目的金黄。
line+的任务是对位于村落西南侧的两栋传统民居进行改造。两栋民居是典型的浙南山地民居,三面夯土围合,一面紧靠毛石挡土墙,内部屋架为传统木结构。机动车辆到达村口便无法前行,步行约三百多米可抵达项目场地,但是村道蜿蜒曲折,石阶上下崎岖,路面最窄之处仅供一人通行。
▼项目原状,original building
It was the harvest season when the first time line+ studio visited the village. When the sun shines on the village and the cliff, the rammed earth walls are so bright and beautiful. Every family were drying their own sweet potatoes in front of the doors, turning out a field of golden colors.
The task of line+ studio is to transform two traditional houses on the southwest side of the village. The two dwellings are typical rural houses in southern Zhejiang, three sides of which are rammed earth walls and one façade is the adjacent to a stone retaining wall with a traditional wooden roof structure. When the cars arrived at the entrance of the village, it couldn’t move forward. It took about 300 meters to walk to the project site. However, the village hillside-path twisted and steep, the narrowest part of the path only allowed for one person to pass through.
▼改造后项目外观,external view of the project after renovation©存在建筑
限制和诉求
Limitation and Requests
由于陈家铺村是松阳县的历史风貌保护村落之一,松阳政府对于传统历史保护村落的风貌控制有着非常严格的条例要求。然而项目业主希望改造后的空间兼具体验感和舒适性,能回应外部无敌的风景。
As Chenjiapu Village is one of the historical villages in Songyang County, whose government has very strict regulations on the feature-control of traditional historically protected villages. However, the project owner hopes that the reconstructed space will have a sense of experience and comfort, and can respond to the outside invincible scenery.
▼项目外观,与自然呼应,building corresponded with the natural environment©存在建筑
因此,line+在设计之初就制定了两种策略来回应上诉两个看似存在矛盾的诉求。在整个设计建造过程中,始终遵循两条平行的路径:一是对松阳民居聚落的乡土建构体系展开研究,梳理与当地自然资源、气候环境、复杂地形、生产与生活方式及文化特征相适应的空间型制和稳定的建造特征,为保护传统聚落风貌提供设计依据;二是运用轻钢结构体系和装配式建造技术,植入新的建筑使用功能,适应严苛的现场作业环境,满足紧迫的施工建造周期,同时提供较好的建筑物理性能。
Therefore, line+ studio has developed two strategies at the beginning of the design process to respond to the two seemingly contradictory requests. The design always follows two parallel lines in the whole procedure: first is to study the local construction system of Songyang residential settlements, and to conclude the spatial structure and stable construction features that are compatible with local natural resources, climate environment, complex terrain, production and lifestyle and cultural characteristics, which provide design basis for maintaining the traditional settlement features; The second is to use light steel structural system and fabricated construction technology and implant new programs, to adapt to the harsh on-site working condition so that meeting the urgent construction timeline and providing better building physical properties at the same time.
▼建筑保留原本的风貌,maintain the traditional features of the building©飞蔦集
当地乡土民居建构研究
Research on the Tectonics of Local Rural Houses
设计从调研测绘开始,梳理了当地乡土民居聚落的建构体系,分析其组成脉络、特征与现实应用的可能性。调研内容包括材料配比、建造技术、场地营造与环境气候适应等方面。
团队不仅了走访当地传统工匠,收集工法口诀,感知材料特性,学习传统建造过程。同时,还向现代夯土技术专业人士咨询,调整材料配比,优化材料性能和技术工艺,学习夯土修复技术。
最终,在前期调研测绘的基础之上,团队对当地带有地域特征的构架、屋面、墙体、门窗、构造细部等建筑元素和材料进行整理分类,建立当地材料与工法谱系,其成果能够作为之后改造更新设计的参照基础。
The design begins with surveying and mapping, sorts out the tectonics system of local rural settlements, and analyzes the current applicability of its composition and characteristics. The researches include construction material ratio, construction technology, site planning and environmental climate adaptation.
The team not only visited local traditional craftsmen, collected work methods, perceived material characteristics, and learned the traditional construction process. At the same time, we also consulted with modern bauxite technology professionals to adjust the material ratio, optimize material properties and technical processes, and learn the bauxite repair technology.
Finally, based on the previous survey and mapping, the team sorted and classified the architectural elements and materials with local features, roofs, walls, doors and windows, structural details, and etc., and established local materials and engineering pedigrees. Afterwards, the reference basis for the updated design was revised.
▼优化并使用传统工法进行建造,optimize the traditional construction techniques and use them in the building process
结构形式选择
Structural Form Selection
项目地处偏远山区,交通运输不便,大型建筑机器无法进入,对于传统民居的现代空间改造提出了更高的要求。为了应对严峻的施工环境,设计首先从结构形式入手,综合各种因素,决定采用新型轻钢装配式结构体系。结构梁柱为截面尺寸200*90mm的基本单元杆件,由两根壁厚2.5mm的C型钢合抱弦扣而成,冷轧成型。杆件之间螺栓连接,无需焊接。最小化的结构单元,能够解决运输难题;高度的预制率和连接方式,便于现场施工安装。
The project is located in a remote mountainous area, transportation is inconvenient, large-scale construction machinery cannot enter, which gives more challenges for the modern space transformation these two traditional houses. In order to cope with the severe construction environment, the design begins with the structural form, and integrates various factors, and decides to adopt a new light steel assembly structure system. The structural beam column as a basic unit is in a section size of 200 x 90mm. It is cold-rolled and made of two C-shaped steel clasps with a thickness of 2.5mm. The units are bolted instead of welded which ensures smallest structural unit to solve the transportation problem. This bolt-connection mode and the high prefabrication rate are very convenient for on-site construction and installation.
▼建筑材料与工法谱系,materials and corresponding construction methods
空间改造
Space Transformation
两栋民居夯土墙体保存较为完好,设计将其整体保留,原有建筑内部空间格局狭小,木屋架也已年久失修,拆除后,植入新型轻钢结构,并将新结构与保留的夯土墙体相互脱离,避免土墙承受新建筑的受力荷载。
The rammed earth walls of the two residential dwellings are relatively well preserved so that the design keeps all of them. The interior space of the original building is divided into very small units. The wooden truss has also been in disrepair for a long time, so has to be demolished and replaced by the new light steel structure. The new structure was separated from the reserved rammed earth walls to prevent the walls from undertaking the load from the new structures.
▼建筑保留原本的土墙,original rammed earth walls are reserved
▼入口,entrance©存在建筑
1号楼位于村落尽端,私密性较高。建筑西侧正对峡谷,景观视野绝佳。因此设计为上下两间的平层客房,西侧均以通透的落地玻璃为主,共享景观资源。而作为主要立面的南面,仍然保留原始夯土墙面,融于传统风貌。一二层空间共用入户玄关,交通空间紧贴建筑山墙一侧。
Building 1 is located at the end of the village and has a high degree of privacy. The west side of the building faces the canyon and the view of the landscape is excellent. Therefore, it is designed as two flat rooms on the upper and lower floors, and the west side is mainly made of transparent floor-to-ceiling glass allowing the users to enjoy the landscape. The south side as the main façade remains the feature of rammed earth wall to make the building blend with the traditional features. The first and second floors share the entrance, and the circulation space is close to the side of the building gable.
▼1号楼一层房间,空间开阔,景色优美,room on the first floor of building 1 with open space and panoramic view to the nature
▼开放的浴缸,可以透过落地窗欣赏自然风景,open bathtub, people could enjoy the view of natural while taking a bath©史佳鑫
一层房间细部,details of the first floor room©史佳鑫
1号楼二层房间,room on the second floor of building 1
二层房间细部,details of the second floor room©史佳鑫
2号楼南侧紧靠道路,考虑到居住空间的私密性,将客房设计为LOFT空间,底层为起居厅,靠窗设置景观卧榻。二层为卧室,床和浴缸皆面向外部风景。
2号楼一层为起居厅,living space on the first floor of building 2©飞蔦集
▼浴室,bathroom©飞蔦集
卧室,bedroom
原有老建筑的层高低矮逼仄,无法满足现代居住空间的需求。因此我们将原有建筑屋面整体抬高,高度合理分配至上下两层,为室内设备安装预留空间,同时创造舒适的居住体验。1号楼的最西侧,原有砖砌柴房已坍塌破损,荒草丛生。我们依照原有宅基地范围修建,并且在二层悬挑一个玻璃体量,既可以作为室内空间的延伸,又能更好地收纳峡谷景观。
The heights of the original old buildings were so low that they cannot meet the needs of modern living spaces. Therefore, we will raise the original building roof, and the increase height is distributed both to the upper and lower floors in a reasonable way to reserve space for indoor equipment installation and also create a comfortable living experience. On the western side of Building No. 1, the original brick house has already collapsed and abandoned. We built according to the size of the original plot, and cantilever a glass volume on the second floor, which can be used as an extension of the indoor space and better to enjoy the canyon landscape.
悬挑的玻璃体量,cantilevered glass volume
装配建造过程
Assembly Construction Process
清拆保护
Demolition and Protection
首先,对原有夯土农居做建筑质量评定,存在安全隐患的部分予以拆除。建筑质量较好的保留并修缮加固,回收利用拆除下来的木材、青瓦、砖石等材料。
First of all, the building quality assessment of these original rural houses was conducted. The parts with potential safety hazards were removed. The parts with good building quality are preserved and reinforced by using and the recycled materials such as wood, grey tiles, bricks and stones.
基础地坪
The Foundation
复合原建筑基础尺寸,保证新建结构在原址范围内,确保基础土层稳固。采用平板基础,柱脚范围结构加强。基础与土墙预留安全距离,保证土墙的安全稳固和施工操作空间。预埋综合管线,铺设地暖。
The basic dimensions of the original building are measured to ensure that the new structure is within the original plot. The foundation layer is ensured stable. The design uses a flat foundation and the reinforced column foot structure. The foundation structure and the reserved rammed earth walls are kept a safety distance in between to ensure the safety and stability of the bauxite wall as well as enough space for construction operations. Integrated pipelines are pre-buried, the floor heating is laid.
▼建造过程,construction process
主体结构
Main structure
结构单元杆件工厂预制加工完成,整体打包运输至项目现场。工人根据预先精确加工的螺栓孔定位,现场拼装结构单元杆件,最快一天即可完成主体结构部分。
The structural unit are prefabricated, then packaged and transported to the project site. According to the prefabricated details, the workers assemble the structural unit rods on site and complete the main structural part in only one day.
楼屋面及室内隔墙
Floor and interior partitions
改造方案采取建筑-室内一体化设计施工,因此室内隔墙、楼梯、管线预埋等均可以在工厂预先加工完成,现场装配组装,保证施工精度。室内墙体以C型轻钢作为龙骨,金属网板支模,内部填充EPS发泡混凝土。自重轻,保温隔音效果好,施工便捷。
The renovation plan adopts the exterior-interiors integrated design and construction method. Therefore, the indoor partition wall, stairs, pre-buried pipeline can be prefabbed in the factory and assembled on site to ensure construction accuracy. The partition walls are made of C-type light steel as the skeleton, the metal mesh plate covered, and filled with EPS foamed concrete inside. This makes light weight, good thermal protection and sound insulation partition walls which are conveniently constructed.
▼建造过程示意图,diagram of the construction process
民居外围护结构修复工艺
Renovation Process of Residential External Enclosure Structure
土墙保护修缮
Protection and repair of rammed earth wall
为了最大程度保留原有墙体,土墙与新建结构脱离,避免土墙承重;二层由于室内高度增加,屋面整体抬升,檐口以下新建外墙以幕墙形式外挂,受力于主体钢结构。当地农民施工队运用传统手工技艺修复还原土墙,室内墙面喷涂保护层。原有外墙的入口门洞以及石头门套完整保留。
In order to retain the original wall to the greatest extent, the rammed earth wall is separated from the newly-built structure to avoid the loads; the second floor is raised due to the increase of the indoor floor height, and the new external wall below the cornice is designed in the form of curtain wall and attached to the main steel structure. The local peasant construction workers use traditional handicraft techniques to repair the rammed earth walls, as well as sprayed a protective layer onto the interior walls. The original entrance door and the stone door covers are completely preserved.
墙体细部,details of the wall
毛石挡墙围护
Stone Retaining Wall
村庄内乡土民居顺应地形地貌,依山而建,多数房屋背靠山体的一侧,围护外墙直接采用毛石砌筑的护坡挡墙。设计中希望保留这一表达地域建造特点的构造。首先要对存在结构隐患的石墙修缮加固,确保结构稳定性;山地土层含水量高,石墙会出现渗水现象,在基础施工阶段,预埋排水管起到引流作用。石墙内部灌浆处理,填补缝隙,刷防水涂层,营造舒适的室内居住环境。
The local rural houses in the village conform to the topography and landforms, and are built on the side against the mountain. Most of the houses are using stones as the retaining wall. The design intends to preserve this structure that expresses the characteristics of the regional construction. First of all, it is necessary to repair and reinforce the stone retaining walls to ensure the structural stability. Mountain soil contains water so that there is seepage on the stone. This is solved by pre-burying the drainage pipelines. The gaps between the stones are poured in with concrete and coated with waterproof layer, creating a comfortable indoor living environment.
▼毛石挡土墙施工过程,construction process of the stone retaining wall
门窗系统更新
Door and window system upgrade
传统民居的开窗洞口较小,无法满足客房室内空间对于光照、通风和景观收纳等方面的需求。为了改善建筑内部的光照环境和景观视野,设计中对原有门窗洞口进行了扩大处理,安装现代门窗系统。确保外围护结构的密闭性,增强保温隔热性能。特殊设计的铝板穿孔窗框,既能提供室内通风,又保证了外立面简洁统一。
The openings of the traditional rural houses are small, which are unable to meet the needs of the guest rooms for lighting, ventilation and views. In order to improve the lighting environment and landscape view, the original door and window openings were enlarged, and then the modern door and window systems are installed to ensure the airtightness of the exterior protective structures and enhance the thermal insulation performance. The specially designed aluminum perforated window frames not only provide ventilation, but also ensures a simple and consistent facade.
▼现代门窗系统, modern door and window system
保留青瓦屋面
Preservation of the tile roof
轻钢龙骨屋面填充eps发泡混凝土,上铺防水卷材。设计利用老建筑拆除的小青瓦作为面层,既回应了地域文化性,也体现了可持续的生态理念。到了夜晚,为了能让住客欣赏到高山上美丽的星空,床顶部的屋面加设了天窗。
The light steel-structured roof is filled with EPS foam concrete and covered with waterproofing membrane. The design uses the grey tiles recycled from the old buildings as the surface layer, which not only responds to the regional culture, but also reflects the sustainable ecological concept. At night, in order to allow guests to enjoy the beautiful starry sky, skylights are added to the roofs above the beds.
▼保留青瓦屋顶,tile roof is preserved©存在建筑
▼床上方屋面设置天窗,可以仰望星空,skylight on the roof above the bed provides view to the starry sky
总结Conclusion
传统历史文化村落保护的目的是为了其更好的发展,风貌严格控制的背后仍然需要满足新业态的功能,乡村的发展不仅仅需要面对自然环境和传统文脉,也需要营造符合现代化生活需要的高品质空间,line+在本次乡村改造中尝试将传统手工技艺与工业化预制装配相结合,轻钢结构在建筑内部为现代使用空间搭建了轻盈骨架,而传统夯土墙则在外围包裹了一层尊重当地风貌的厚实外衣。同时就地取材,对旧材料加以回收再利用,实现“新与旧、重与轻、实与虚”的对立统一。
The purpose of historical cultural village protection is for its better development. It confronts the strict control guidelines of the local and traditional features but still needs to meet the requirements of new programs. The development of the countryside not only needs to face the natural environment and traditional context, but also needs to create a high-quality space that meets the needs of modern life. line+ studio attempts to combine traditional craftsmanship with industrial prefabrication in this rural transformation project. The light steel structure equips the modern space with a lightweight skeleton and at the same time the traditional rammed earth walls feature it with local characteristics. At the same time, the materials are collected locally, and the old materials are recycled and reused to realize the unity of opposites between “new and old, heavy and light, real and virtual”.
▼夜景,night view
一层平面图,first floor plan
▼二层平面图,second floor plan
立面图,elevation
项目名称:飞蔦集·松阳陈家铺项目地址:陈家铺村,松阳县,丽水市,中国设计单位:gad·line+studio主持建筑师:孟凡浩设计团队:徐天驹建筑面积:300m2项目年份:2018业主:松阳蕾拉私旅文化创意有限公司结构设计与施工:杭州中普建筑科技有限公司室内设计:上海玮奕空间设计有限公司室内施工:上海成共建设装饰工程有限公司结构:装配式薄壁轻钢结构材料:夯土、毛石、轻质混凝土、竹木外墙板、玻璃、铝板摄影师:杨光坤、存在建筑·苏哲维、史佳鑫
Project Name: Stray Birds Art Hotel · Songyang Chenjiapu
Address: Chenjiapu Village, Songyang County, Lishui City, China
Design Firm: gad · line+ studio
Design Principal: Meng Fanhao
Design Team: Xu Tianju
Floor areas: 300m2
Project year: 2018
Owner: Songyang Leila Private Travel Culture Co., Ltd.
Structural Design and Construction: Hangzhou PTH Co., Ltd.
Interior design: Shanghai Wei Yi International Design Associates
Interior construction: Shanghai Chenggong Construction Decoration Engineering Co., Ltd.
Structure: Fabricated thin-walled light steel structure
Material: rammed earth, stone, lightweight concrete, bamboo cladding, glass, aluminum plate
客服
消息
收藏
下载
最近













