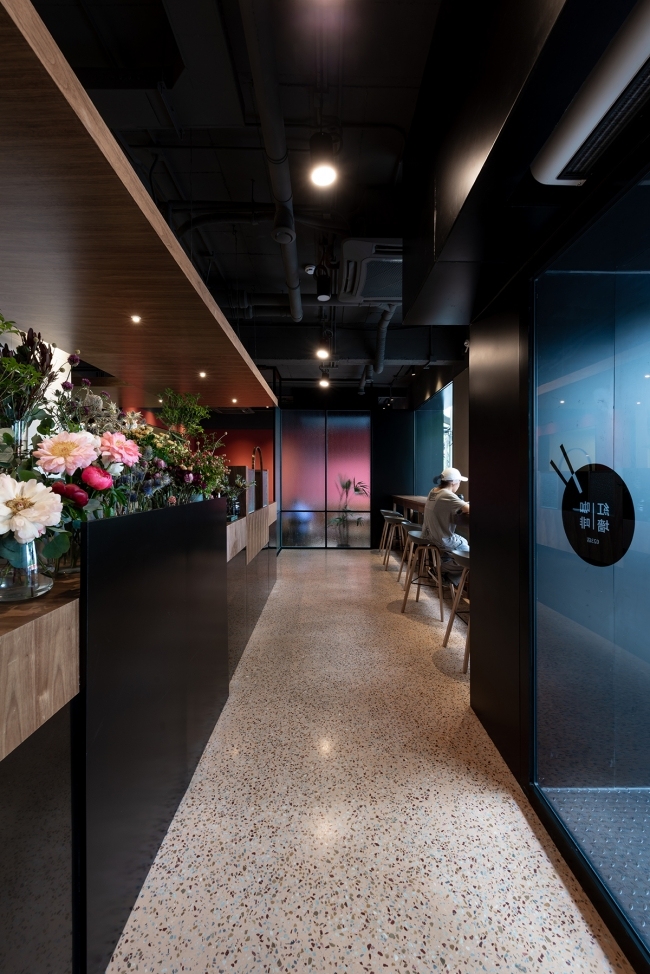查看完整案例


收藏

下载
“时间故事”是B336 Design Group为北京景山西街的红墙咖啡设计的一个叙事空间。使用北京人“家”的五个场景,希望藉由带有所指的色彩和元素,能够唤起每个人内心深处的某个记忆,进而构建自身与外在环境交织重叠的意象世界。
Time Story is a narrative space designed for Red Wall Café on Jing Shan Xi Street, Beijing, by B336 Design Group. During the design, we extracted five scenes From Beijng native’s homes, and hoped the color and other elements from these scenes would rouse the inner memories from everyone, then to construct an image world overlapped with themselves and external environment.
▼外立面与玻璃中红墙的影子,Facade with red shadow in glass
红墙咖啡在景山西街的西侧,这里依旧保留着老北京的生活方式,人们大多已经在此居住了几十年,甚至好几代人。在上一次街道整治之后,之前的大大小小的商铺都已经被清理干净,红墙咖啡成为街道西侧唯一存留的经营场所,与周围的居民一起停在以前的时间里,慢悠悠地对着那道鲜红的景山院墙,以及红墙下熙熙攘攘的游客。
Red Wall Café locates in the west side of Jing Shan Xi Street, in where the native people has lived for decades, even generations, and they remain living the old way. After the last street remediation, many stores except Red Wall café were removed, it became the only business place on the street, stopped in the old times with the surrounding residents to witness the red color of Jingshan yard wall and the tourists come and go.
▼从室内看红墙,Red wall from indoors
对于中国老百姓来说,上个世纪的家和生活有着不可抹去的共同记忆,设计团队通过对这些记忆元素的提取、拼贴,创造了构成红墙咖啡之“家”的五个场景: “组合柜Combine-unit “、”庭院 Yard “、”起居室 Livingroom”、”衣橱 Closet”、”花房 Greenhouse”。所构造出的场景之间呈现相对独立、割裂的关系,而其中的关联则是与餐厅功能组织的对应。
Chinese people share the unforgettable memories of home and life from the last century, through extracting and collaging from these memories, our design team created five home scenes for Red wall Café, which are Combine-unit, Yard, Livingroom, Closet and Greenhouse. These five scenes are independent and separated from each other, but when it comes to their corresponding dining room functions, they are correlated to each other.
▼元素&场景,Elements & Scenes
▼轴测图,Axonometric drawing
▼室内概览,Interior view
场景一,组合柜——接待台和吧台
Scene I, Combine-Unit: Reception Desk and Bar Counter
80年代中国每个家庭都会置办的“组合柜”是接待台和吧台的主要意象。超大的比例和尺度,深色的复合木制材料是这组中心区域的“家具”的主要特征。围绕着这个“组合柜”可以到达餐厅的三个主要就餐空间。
Combine-unit in almost every 1980s’ Chinese family is the main image of reception desk and bar counter. This ‘furniture’ in the central region features oversized proportions, scales and dark composite wooden material. Around this Combine-Unit, people could reach to the three main dining areas in the dining room.
▼入口&接待台区域,Entrance & Reception area
▼入口接待台区域,reception area
场景二,庭院——就餐区 Scene II, Yard:Dining area
“庭院”在三个主要就餐区的临街位置,设计团队使用四合院的院落意象,利用原有的大玻璃窗和新增天窗,创造出一个半室外的空间状态——一个抬头望天的空间。这个空间的色彩取自窗外的景山红墙,在对传统色彩致敬的同时,促使空间在视觉上的向外延伸。
Yard is part of the three main dining areas which looks on the street. Our design team uses Siheyuan (traditional Beijing Courtyard) as image, creates a semi-outdoor space with the original glass window and a new skylight, a space in where could looks up at the sky and a space of red, the color comes from the Jingshan yard wall outside the window as a salute to the traditional colors, and also promotes the space extend outward visually.
▼“庭院”,Yard
▼红墙、水磨石、天窗、花玻璃,Red wall, terrazzo, skylight, glass
▼“庭院”天窗,skylight
▼从天窗看“庭院”,Looking at the yard from the skylight
场景三:起居室 & 场景四:衣橱——就餐区 Scene III, Livingroom & Scene IV, Closet:Dining area
设计团队将其余的两个就餐区以上世纪80年代的“起居室”和代表当今的“衣橱”作为空间意象,进行了对比处理。两个空间彼此联系,色彩相互重叠, 在空间里形成一种时间上的错位和相互提示。
The design team uses living room in 1980s and closet in today as space images for the other two dining areas. These two areas are connected in space and overlapped in color, their comparison leads to dislocation of time and mutual hint in space.
▼就餐区与吧台,Dining area and bar Counter
▼“起居室”与“衣橱”,livingroom and closet
▼不同空间的呼应与对比,contrast of different spaces
场景五,花房——通道 Scene V, Greenhouse:Passageway
在通往屋顶的通道空间,设计团队使用四合院里的花花草草作为空间意向,构建出“花房 Greenhouse”的场景。作为室内与室外的过渡空间,在空间性质与视觉感受上,营造出新旧时光的呼应。
In the passageway to the roof, the design team uses plants in the Siheyuan as space image to construct a Greenhouse scene. As the transitional space from indoor to outdoor, the greenhouse helps to create echo between the old time and the new in terms of spatial nature and visual perception.
▼通往屋面的过渡空间,space leading to the rooftop
▼“花房”,Greenhouse
▼“花房”&玻璃细部,Greenhouse & U glass details
▼屋顶平台,rooftop platform
▼屋顶平台与周边的传统建筑, Roof terrace and surrounding Traditional architecture
▼平面图,plan
▼剖面图,sections
项目名称 / project name:红墙咖啡,北京
建筑公司 / architect or company:B336 Design Group
项目设计 & 完成年份 / Design year & Completion Year:设计年份:2017年 / 完成年份:2018年
主创及设计团队 / Leader designer & Team:
B336 Design Group:梁雯、谢俊青、周芸、郭铠瑜
方案深化团队:北京新纪元建筑工程设计有限公司建筑及室内设计事业一部:李铁柱、李晓亮、王晶、陈墨
项目地址 / Project location:北京市西城区景山西街15号
建筑面积 / Gross Built Area (square meters):205平方米
摄影师 / Photo credits:张雨 Eric Zhang / 赵嘉熙
品牌 / Products:本土创造水磨石餐桌
客服
消息
收藏
下载
最近




























