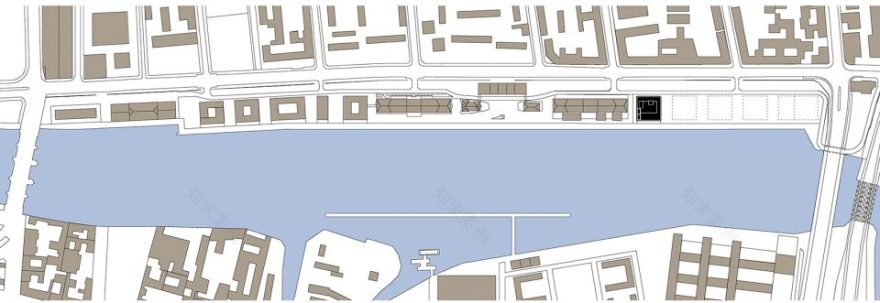查看完整案例


收藏

下载
Labels 2时尚中心将来自全球的国际时尚品牌展厅集中在同一建筑当中,其中还包括活动大厅、餐厅以及顶层休息室等公共空间。设计的策略以旁边的Labels 1仓库为基础。立面上重复排列的拱形窗户是这座历史建筑最显著的特征,同时也是设计的入手点所在。
The fashion center Labels Berlin 2 is a concentration of showrooms for international fashion brands in one building, including public spaces such as an event hall, a restaurant and a lounge at the top floor. The design strategy is based on the adjacent warehouse building Labels 1. The interior spaces of this historical building are strongly characterized by the repetition of arched windows used in the façade. This motif became one of the starting points for the design of the project.
▼建筑外观,exterior view
两条不同的正弦曲线为承重结构和建筑立面赋予了独特的美感和韵律,建立了全新的构成模式,并将新的建筑与既有的社区联系起来。
The use of two differently cut sine curves generates a specific aesthetic for both the supporting structure and, in a modified form, for the façade. The result is that the structure and rhythm establish a formative motif for the perception of the new building and link it to the existing neighborhood.
▼俯瞰施普雷河的屋顶平台,the roof terrace overlooking the Spree River
▼室内空间,interior view
▼交通空间,circulation
建筑的混凝土体量遍布着以热交换装置连接的、用于调节室温的水管。通过将热结构技术与施普雷河水的利用相结合,整座建筑用于制冷和制热的能源消耗减少了40%。HHF建筑事务所于2007年赢得了该项目的国际设计竞赛。2010年1月大楼正式对公众开放。
Connected by a heat exchanging device, the whole concrete structure of the building is permeated with water tubes and used as a radiator for heating as well as cooling. The energy consumption for heating and cooling of Labels 2 Berlin is reduced by 40% due to this combined technique of activating the building mass and using water from the Spree River. HHF architects won the international competition among selected architects in September 2007. The building opened in January 2010.
▼室外露台,outdoor space
▼场地平面图,site plan
▼首层平面图,plan level 0
▼二层平面图,plan level 1
▼三层平面图,plan level 2
▼四层平面图,plan level 3
▼五层平面图,plan level 4
▼六层平面图,plan level 5
▼东立面图,east elevation
▼剖面图,section
▼正弦曲线示意图,sine curve diagram
客服
消息
收藏
下载
最近




















