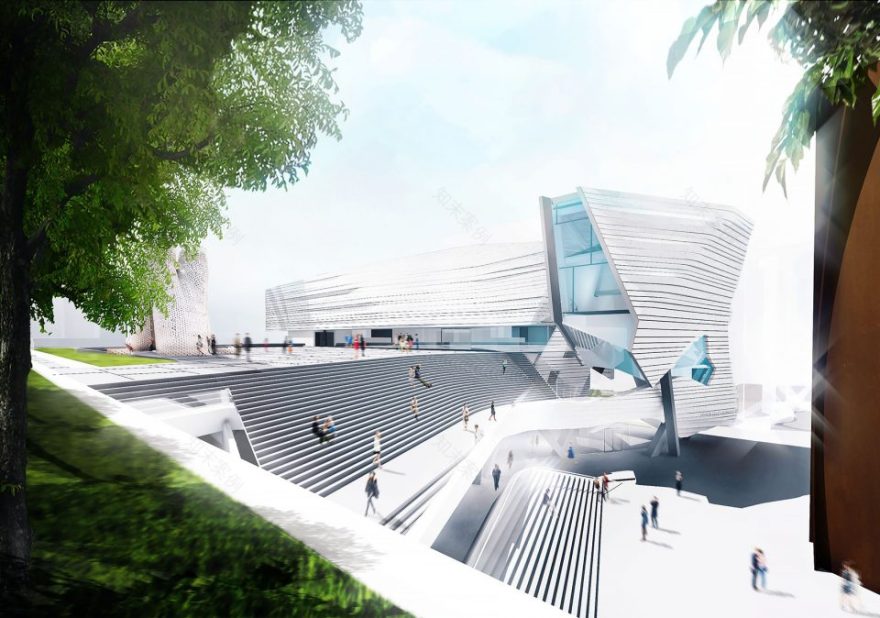查看完整案例


收藏

下载
来自
Morphosis Architects
Appreciation towards
Morphosis Architects
for providing the following description:
奥兰治县艺术博物馆即将迁往Segerstrom艺术中心园区的主要综合体中,并借此成为Costa Mesa市最具活力的文化目的地。在开放且引人入胜的城市环境中,新的博物馆将立足于丰富的集体历史,以多种媒介来呈现来自不同背景艺术家的发人深省的艺术作品。通过灵活的展馆、专门的教育空间以及公共集会空间,新的建筑将为参观者带来更多接触馆内永久收藏以及世界级展览的机会,其中包括来自南加州和环太平洋地区的现代和当代艺术家的一系列重要作品。
The Orange County Museum of Art’s new home will be situated at Orange County’s major arts complex, on the campus of Segerstrom Center for the Arts, creating a vibrant cultural destination in Costa Mesa. Defined by an open and engaging urban presence, OCMA’s new home will build on the museum’s history of community enrichment and presentation of thought-provoking works of art across a wide range of mediums, by artists of diverse backgrounds. With flexible exhibition galleries, dedicated space for educational programming, and areas for public gathering, the new building will provide expanded access to the museum’s permanent collection, which comprises important works of modern and contemporary art from Southern California and the Pacific Rim, and to its world-class special exhibition program.
▼从广场望向博物馆入口,左手边是Richard Serra的纪念雕塑“Connector” ,view from Argyros Plaza of OCM A’s main entrance, located near Richard Serra’s monumental sculpture, “Connector” ©Morphosis Architects
建筑的整体设计强调了博物馆空间所需具备的灵活性、功能性,以及引人入胜的特征。主楼层分布着可调整的开放式展览空间,并穿插以夹层、黑盒子展厅和珠宝盒展厅等空间,以适应各种尺度和类型的临时展览与永久展览。上方楼层包含了行政区域。屋顶处设有一个极其宽敞的露台,约占建筑面积的70%,可为各种装置和雕塑提供户外展览空间,也可作为露天影院和活动场地。大堂的中庭上方悬浮着雕塑般的体量,将教学大厅的位置凸现出来。这是一个鼓舞人心且充满活力的动态空间,可通过俯瞰露台的全高落地窗获得采光。
The overall design of the building addresses the need for museum space to be both flexible and functional as well as inviting and memorable. The main floor is dedicated to reconfigurable open-span exhibition space, complemented by mezzanine, black-box, and jewel-box galleries that can accommodate temporary and permanent collection exhibitions spanning a variety of scales and mediums. The upper level includes administrative areas. A spacious roof terrace, equivalent in size to 70 percent of the building’s footprint, serves as an extension of the galleries with open-air spaces that can be configured for installations, a sculpture garden, outdoor film screenings, or events. A sculptural wing hovers over the lobby atrium and creates a prominent location for the educational hall, an inspiring, artful, and dynamic architectural space illuminated by a full-height window overlooking the terrace.
▼明亮的中庭内,数座桥梁连接了教学大厅和位于夹层的画廊空间,in the entrance lobby, light-filled atrium space is crossed by bridges to educational hall and mezzanine gallery spaces ©Morphosis Architects
宏伟的室外楼梯向入口的方向弯曲,从而与位于Segerstrom艺术中心核心地带的、由Richard Serra创作的纪念雕塑形成对话。该楼梯将博物馆与Argyros广场及其周围的表演艺术场地连接在一起,从而成为一个具有吸引力的集会场所,如同纽约大都会博物馆门前的台阶,或者罗马西班牙广场的台阶一般。波浪起伏的浅色立面由金属板和玻璃构成,在保持高能效的同时更为建筑带来别具一格的气质,使其从周围的建筑形式语境中脱颖而出。
A grand outdoor public stair curves toward the museum’s entry, creating dialogue with Connector, the monumental sculpture by Richard Serra at the heart of Segerstrom Center for the Arts. Linking the museum to the arts complex’s Argyros Plaza and adjacent performing arts venues, the stair will become an inviting gathering space for pedestrians and visitors, much like the Metropolitan Museum of Art steps in New York City or the Spanish Steps in Rome. A high-performance façade of light-colored, undulating bands of metal paneling and glazing creates a distinctive character for the building, playing off the forms and language of neighboring works of architecture.
▼悬浮在大厅上方的体量用于教学活动和表演,hovering above the atrium lobby is a dynamic space for education events and performances ©Morphosis Architects
▼博物馆的首层和夹层包含一系列开放而灵活的临时和永久展览空间,OCMA’s ground floor and mezzanine hold open, flexible galleries for permanent collection installations and temporary exhibitions ©Morphosis Architects
该项目的设计策略整合了一系列丰富而多样的参观体验。参观者在走完参观路线之后可以在博物馆的台阶或咖啡厅内稍事休息,或者在博物馆商店中闲逛。从形式复杂的入口到简洁而灵活的线性画廊空间,建筑从整体上展现出一种强度的渐变,不仅为游客带来难忘的参观体验,更为博物馆的艺术品提供了独特的展示平台。室内外空间之间的密切关联使游客得以沉浸在南加州的舒适气候中,尽情地感受这一艺术圣地中的光线、空气和场所氛围。
This design strategy choreographs a rich and diverse visitor experience, from approach and entry, to procession through the galleries, and finally, an invitation to linger on the steps, in the café, or in the museum store. By creating a gradient of architectural intensity, from complex forms at the museum’s entry to rectilinear and flexible forms within the galleries, the building is both memorable and striking, while serving primarily as a supportive stage for art. Its strong relationship between indoor and outdoor space encourages visitors to immerse themselves in the celebrated climate of southern California, where light, air, and space have influenced generations of artists.
▼屋顶露台提供了活动和集会空间,roof terrace provides a space for events and gatherings ©Morphosis Architects
▼屋顶露台可用于多媒体播放和表演。途中展示的是Janet Biggs的影像装置作品”A Step On The Sun” ,multi-media art and performance possibilities on OCMA’s roof terrace. Rendering of video installation “A Step On The Sun” by Janet Biggs ©Morphosis Architects
NAME:Orange County Museum of Art (OCMA)
LOCATION:To be located on the campus of Orange County’s Segerstrom Center for the Arts, on Avenue of the Arts in Costa Mesa, California (opening 2021)
PROJECT TIMING:Construction is anticipated to begin mid-2019 and to be completed in 2021
ARCHITECT:Morphosis (Thom Mayne, Design Director, and Brandon Welling, Project Principal)
SQUARE FEET:
Overall building area of 52,000 square feet
Nearly 25,000 square feet of gallery space
BUILDING MATERIALS:
High-performance façade of undulating bands of metal paneling, glazed curtain wall, exposed concrete, and landscaped roof terrace.
PROJECT TEAM:
John A. Martin & Associates: Structural Engineer BuroHappold Engineering: MEP Engineer & Sustainability KPFF: Civil Engineer
Horton Lees Brogden Lighting Design: Lighting Designer Simpons Gumpertz & Heger – Fire Life Safety Engineers Dharam Consulting – Cost Estimator
Polskin Arts & Communications Counselors
Resnicow and Associates
客服
消息
收藏
下载
最近










