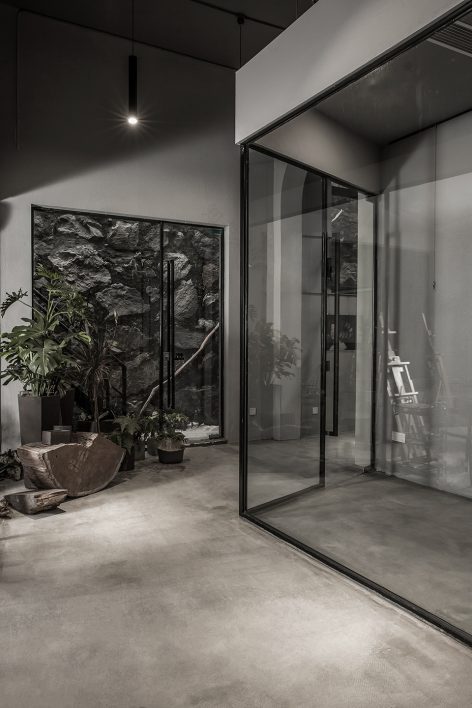查看完整案例


收藏

下载
“大音希声,大象无形”解释为:越大的成就往往越穿透悠远,越大的气度往往越包容万物。“形”追求的便是一种艺术情感表达之最高境界的状态,即“此时无声胜有声”的境界。真正有韵味的艺术需要用心去感悟,并身临其境,才能感受到当下的心境与情绪。大象艺术馆便是以此为出发点,希望能够为人们传递出艺术的真谛。
"Dainyinshengsheng, the elephant is invisible" is explained by the fact that the bigger the achievement is, the more often it penetrates into the distance, and the greater the degree of tolerance, the more inclusive it is. "Form" pursues the state of the highest state of artistic expression of emotions, that is, the realm of silence and sound. The truly artistic art needs to be sentimentally conscious and immersed in the environment to feel the mood and emotions of the moment.Elephant uses this as a starting point and hopes to convey the true meaning of art to people.
▼入口大厅,lobby
▼吧台和烘焙区,bar and kitchen
整个空间色系受莫兰迪油画所启发,结合材料的创新运用,将灰色调在空间中发挥到极致。呈现出静谧,平和富有韵味的艺术空间形象。我们认为空间、环境与人的关系环环相扣,能够感染人们的情绪。在整个建筑中特别选择了水泥与木头的材质,来尽量放大空间的质感,为人们营造出一种静谧又自在舒适的氛围。建筑的极简性、构造的清晰度和材质的纯粹度,体现出空间的艺术气息与极致的工匠精神。设计师别出心裁地将入口处做了内退处理,留出一段空间作为入户花园,摆放了一些绿植以及雕塑作为点缀,引发来访者强烈的好奇心,想要进去一探究竟。
▼莫兰迪画作,Morandi’s oil painting
The entire space color system was inspired by Morandi’s oil paintings, and combined with the new concept of materials, the gray tone was brought to the extreme in space. It presents a peaceful, peaceful and artistic space.We believe that the relationship between space, environment, and people is interlinked and can infect people’s emotions. In the entire building, a special selection of cement and wood materials to maximize the spatial texture, to create a quiet and comfortable atmosphere for people. The simplicity of the building, the clarity of the structure and the purity of the material reflect the artistic atmosphere of space and the spirit of the ultimate craftsman. The designer ingenuity took the exit from the entrance and left a space as a home garden. It placed some green plants and sculptures as embellishments, causing the visitors’ strong curiosity to want to go in and find out.
整个空间色系受莫兰迪油画所启发,呈现出静谧,平和富有韵味的艺术空间形象,the entire space color system was inspired by Morandi’s oil paintings, which presents as a peaceful, peaceful and artistic space.
这个名为“大盒子“的阶梯式公共空间,水泥式的台阶层层往上蔓延,中间铺设着软包坐垫,增加了舒适性。这里能够提供学生学习与交流,还能作为一个展览现场,摆放艺术家的作品,这样的环境更加渲染出作品的意境。“大盒子”面向湖面,一眼便能看到平静的湖水,坐在最高处极目远眺,像是与自然进行了一场有趣的对话。
This step-like public space, called the “big box,” has cement-like steps that spread upwards and has soft cushions in the middle to increase comfort. This can provide students with learning and communication. It can also be used as an exhibition site to display the artist’s works. This kind of environment further renders the artistic conception of the work. It is worth mentioning that this “big box” faces the lake, and at a glance it can see the calm lake, sitting at the highest point and looking like an interesting conversation with nature.
▼“大盒子“阶梯式公共空间可作为一个展览现场,“big box”, the step-like public space can be used as an exhibition site to display the artist’s works.
"大盒子"背部保留了原本的阶梯形状,加深了整个空间视觉的深度,增加了空间的层次感。在下方可以摆放艺术品,营造出浓厚的艺术气息。
The back of the “big box” retains the original shape of the stairs, deepens the depth of the visual space and increases the sense of space. Artwork can be placed below to create a strong artistic atmosphere.
▼“大盒子”阶梯下方的空间,the space below the stairs
艺术空间不仅是学习交流的场所,还应具有生活气息,空间一侧的卡座沙发区便发挥了这项功能。这里摆放着木质长桌与凳子,氛围极为雅致,能够开展手工培训课程,也能供到来的人们坐下来聊聊天。透过通透的玻璃能够看到马路以及对面的风景,一抹阳光、一杯咖啡、一本书,便可以在此度过一个悠闲的下午时光。
Art space is not only a place for learning and communication, but also has a living atmosphere. The cafe on the space side has played this function. There are wooden long tables and stools here. The atmosphere is very elegant. You can carry out manual training courses, but also for people who come to sit and chat. Through the transparent glass, you can see the road and the opposite scenery, a touch of sunshine, a cup of coffee, a book, you can spend a relaxing afternoon here.
▼卡座沙发区,cafe area
▼工作坊,workshop
可以看到原本的山墙被墙面挡住,封闭了空间。因此我们特意将墙面一处改为通透的落地玻璃,将自然美景引入室内,成为一个供人憩息的内部花园,可以拥有闲庭信步的悠然,不辜负玻璃窗外自然天成的美景。摆放的绿植增添了自然的舒适感,与户外的野生植物相互辉映,提升了空间的灵动性。希望这样的空间能够激发人们的想象力与创造力。
You can see the original gable was blocked by the wall and closed the space. Therefore, we deliberately changed the wall from one place to a transparent floor-to-ceiling glass, introducing natural beauty into the interior and becoming a suffocating interior garden, with a leisurely stroll and a beautiful natural view outside the glass window. The placed green plants add natural comfort and reflect the wild plants in the outdoors, enhancing the agility of the space. I hope this space can stimulate people’s imagination and creativity.
▼墙面一处改为通透的落地玻璃,将自然美景引入室内,the transparent floor-to-ceiling glass introduces natural beauty into the interior
半开放画室的外部选用了整体的落地玻璃,通透明亮,改变了空间封闭的特性,因此能够扩大视觉感受,增加了人与空间的互动性。让学生们切身实地地享受一次艺术的熏陶,引发一场极致的美学体验。
The exterior of the semi-open studio uses the entire floor glass, which is transparent and bright, and changes the characteristics of the space closure, which can expand the visual experience and increase the interaction between people and space. Let students enjoy the influence of an art on the ground and lead to an ultimate aesthetic experience.
▼半开放画室,the semi-open studio
值得一提的是,改造前的空间由于过多的柱子遮挡了光线的进入,设计师将整个空间有计划地联系起来,使得光线能够通过建筑结构传递到室内的各个角落。在夕阳的照射下,整个艺术空间散发出独特的魅力。
It is worth mentioning that the space before the renovation has blocked the entrance of light due to too many pillars, and the designer has plannedly linked the entire space so that light can be transmitted through the building structure to all corners of the room. Under the setting sun, the entire art space emits unique charm.
室内细部,interior view
▼艺术画廊,gallery
▼空间模型,interior models
▼剖透视图,sectional perspective
本文由AT建筑空间设计原创整理发布
项目名称 | NAME大象艺术公馆
设计单位 | DESIGN杭州时上建筑空间设计事务所
设计内容 | DESIGN CONTENT室内设计
主案设计 | CASE DESIGN沈墨 宋丹丽
设计团队 | DESIGN TEAM李嘉丽 张入心
项目规模 | PROJECT SCALE
600
施工团队 | CONSTRUCTION TEAM
何明双
项目摄影 | 叶松
项目地址 | 萧山湘湖
完工时间 |
2017/12
客服
消息
收藏
下载
最近

























