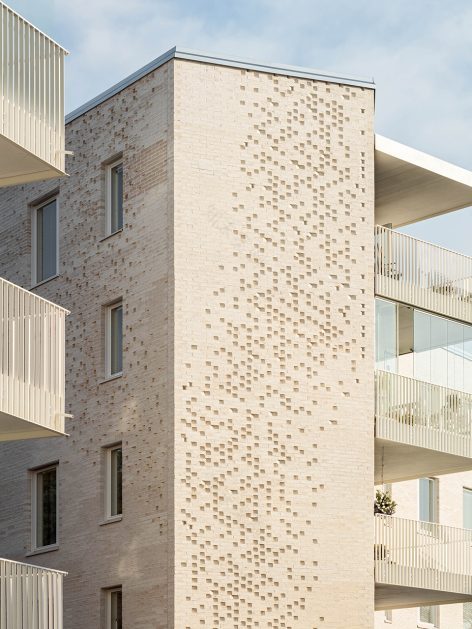查看完整案例


收藏

下载
Gunillankallio是赫尔辛基东部的Kruunuvuorenranta新住宅区中最先开发的区域,其中涵盖了位于 Lorentzinkallio森林公园旁边的五层高的公寓楼。该公寓楼是赫尔辛基市政府资助实施的HITAS公寓规划中的一部分,此外也是在政府举办的建筑竞赛中的优胜方案。
Gunillankallio area is the first part of the new Kruunuvuorenranta residential area in eastern Helsinki . Project comprises three five storey apartment buildings next to the public Lorentzinkallio park (forest) . The project is part of the subsidized HITAS – apartment program organized by the city of Helsinki. Furthermore, the project is the winning proposal of an architectural competition arranged by the city of Helsinki.
▼建筑外观,exterior view
公寓楼位于一个面向西北的岩石坡地,车库位于庭院下方的地下层(街道层)。建筑基于一个C形的平面而建,不仅充分适应了场地的轮廓,还使建筑朝向周围的风景,免于受到附近建筑的阻碍。三角形的阳台更加强调了这一优势。
The site is a rocky slope facing northwest. Garage is below the courtyard on basement / street level. The basic C-shape of the buildings’ floor plan is formed by following the contours of the site. This both enables the buildings to adapt to the demands of the slope and also orientates views from the apartments to the surroundings instead of the neighboring buildings. The triangular shape of the balconies also emphasizes this aspect.
▼建筑基于C形的平面而建,the basic C – shape of the buildings’ floor plan is formed by following the contours of the site
▼入口,entrance
C形的平面还为建筑带来了更多立面,最大限度地减少了缺乏自然采光的空间,并为大户型的家庭公寓提供了一系列三角形的宽敞空间。
The apartments also benefit from the C – shaped floor plan by providing more façade, minimizing spaces without natural light and creating a triangulated series of spaces in the bigger family apartments.
▼三角形的悬臂式阳台和狭长的无窗北立面是建筑的主要特征所在,the buildings are characterized by the triangular cantilevered balconies and the narrow windowless northern façade
三角形的悬臂式阳台和狭长的无窗北立面是建筑的主要特征所在,砖墙上的云形浮雕使外墙的特征得到了进一步的强调。
The buildings are characterized by the triangular cantilevered balconies and the narrow windowless northern façade , which is further accentuated by a cloud-like relief made of slightly modified off the shelf bricks.
▼砖墙上的云形浮雕加强了外观特征,the facade is accentuated by a cloud-like relief made of slightly modified off the shelf bricks
▼阳台细部,balcony detail
单色的外墙使用了质地粗糙的白色手工砖料、混凝土以及白色的钢板。
The monochromatic facades are of rough off – white handmade brick, white concrete and white painted steel.
▼室内空间,interior views
▼细部,detailed views
▼位置示意图,location map
▼1层平面图,1st floor plan
▼3层平面图,3rd floor plan
▼地下1层平面图,basement plan
▼剖面图,section
Project: Lorentzinpuisto Apartments
Team: Playa Architects / Veikko Ojanlatva, Johanna Ojanlatva, Tuukka Vuori , Ilona Palmunen, Kristian Kontula, Heini Saari
Photography: Tuomas Uusheimo
Gross area: 6200 m2
Completion: 7/2017
Competition: Invited competition 2011
Address: Koirasaarentie 32, Helsinki, Finland
Client: ATT / City of Helsinki
客服
消息
收藏
下载
最近
























