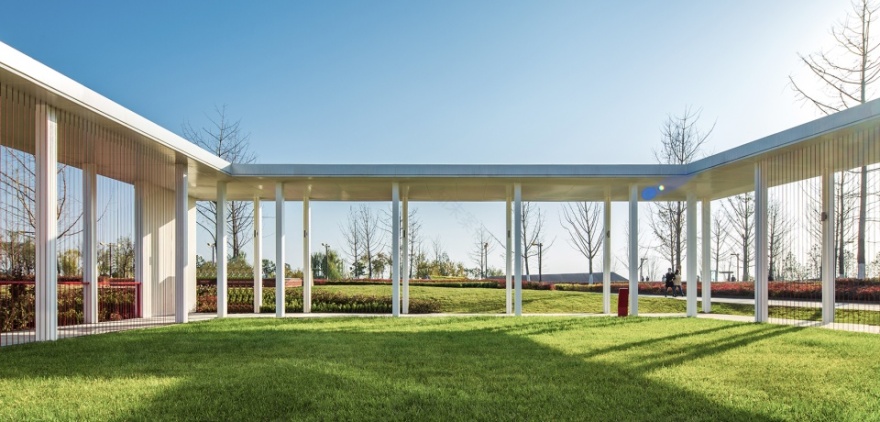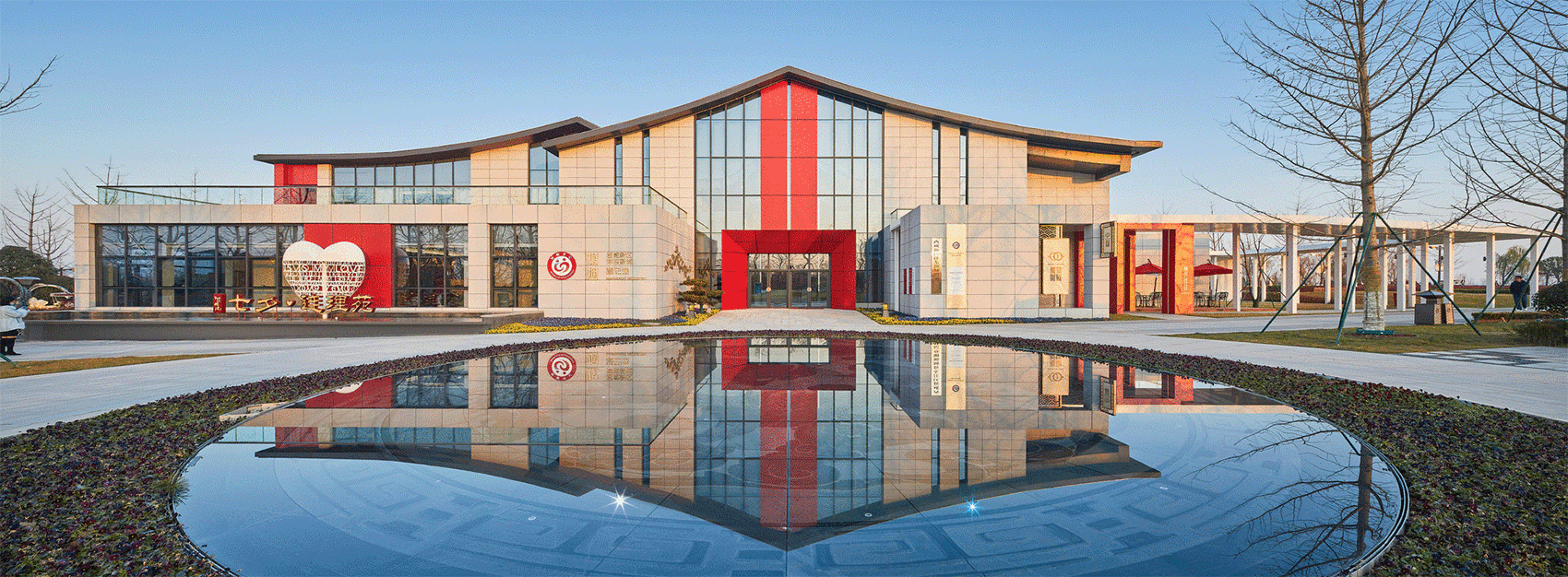查看完整案例


收藏

下载
2018 年,昆明池云汉广场及商业街建成,这座存世 960 余年的古代水利工程随着城市的发展被赋予新生,成为承载着城市历史的精神地标和汇聚八方来客的网红景区。
In 2018, when Yunhan Plaza and its commercial street were fully established, Kunming Pond, the 960-year-old water conservancy project of ancient China, has been given a new life with the development of the city, becoming the civil landmark carrying the city’s history and a popular tourist site attracting people worldwide.
▼建筑空间鸟瞰图 ©叁山影像 The aerial view of the building
随着景区建设的不断推进,其在地文化线索也在不断地被挖掘,以爱情为主题的七夕公园正是对发源于此的牛郎织女传说的延展。
本项目位于七夕公园入口处,是集婚姻登记、展示、交流等多功能于一体的仪式体验空间。
我们借由“婚登处进公园”的建设契机,尝试一种新的空间类型演绎,在具有历史沿革的主题性场所中置入景观建筑,以此来探讨研究传统文化背景下的新型功能空间呈现。
同时,该项目也是中国建筑西北设计研究院有限公司首个独立实施的建筑师负责制下的 EPC 工程总承包项目。
With the continuous construction in the scenic area, the hidden local culture has been further exposed and utilized. The Garden of Valentines with love at its core is exactly the extension of the local legend of Cowherd and the Weaving Maid. Located at the entrance of the Garden of Valentines, our project is a wedding ritual experience place providing multiple services including marriage registration, exhibition and communication. Inspired by the constructive idea of “marriage registry office in the garden”, we try to build and explain the space from a brand-new perspective. By putting landscape architecture in the thematic place of long history, we mean to study the presentation of new functional places under the traditional cultural background. Meanwhile, this project is also the first EPC general contracting project independently implemented by China Northwestern Architectural Design Institutes Company.Ltd under the architect responsibility system.
▼建筑外观 ©叁山影像 Exterior appearance of the building
山水之中 凤凰于飞
长安大轴线之上的昆明池处在城市界面向自然过渡的区域,其南北轴线序列由云汉广场衔接商业街逐步向自然水体延伸。场地位于昆明池之畔,北接云汉商业街,南眺秦岭山峦,山水环境与主题空间的共存关系成为我们设计的切入点,这不仅是对场地本底的尊重,也是我们探索建筑空间形态的起点。
▼昆明池轴线序列 ©中国建筑西北设计研究院&张锦影像工作室 Axis sequence of Kunming Pond
Kunming Pond, at the Chang’an axis, is located where the urban area meets the natural reserves. Yunhan Plaza and its commercial street are arranged along the south-north axis all the way to the natural water. Located by the Kunming Pond, our project is in close proximity with Yunhan Commercial Street on the north with a view of the Qinling mountains on the south. The coexistence of landscapes of mountains and rivers and the thematic space is at the core of our design, showing great respect to the background of the site, and representing the start of our exploration of architectural space form.
▼昆明池鸟瞰,城市界面向自然空间的过渡 ©张锦影像工作室 Aerial view of Kunming Pond,Transition region from the urban area to the natural reserves
考虑对山水自然格局的回应并形成相互衬托的关系,屋顶的结构造型和连续的线条模拟秦岭山形,屋顶轮廓与山形融汇相映。悠扬的弧形屋檐曲线犹如凤凰扬起的翅膀,暗合诗经“凤凰于飞,翙翙其羽”的主题意向。明确标识性的双人形屋顶形态,也契合了七夕爱情文化主题,使得空间主题与形态达到了统一。
▼轴测图 ©中国建筑西北设计研究院 Axonometric drawing
To make a response to the natural layout of mountains and rivers, and to make it complementary to the building, the structure and the lines of the roof are built simulating the shape of Qinling mountain, adding radiance and beauty to it. The curved eaves look like the wings of the phoenixes, which coincides with the theme of an ancient Chinese verse: phoenixes fly side by side. By emphasizing the iconic couple-shaped roof which fits the theme of love of valentines, the unity of the spatial theme and form has been achieved.
▼建筑空间与山水环境相互衬托 ©佟阳 The complementarity between the architectural space and the landscapes
▼双人形屋顶形式作为建筑文化符号©叁山影像 As a symbol of architectural culture
功能延展 空间再构
双人形屋面构成的主体建筑承载着空间最核心的功能。在此基础上,我们通过构建一个开放流动的空间架构,将场地梳理延展至室外环境之中,旨在促进建筑与自然产生积极互动,强化建筑与自然的共生关系。这样,我们在建筑主体中轴对称的布局之下,生发了一系列开放的功能空间。以连廊和中庭弱化建筑内外边界,有效的衔接了建筑主体与自然环境。
▼空间生成演变©中国建筑西北设计研究院 Spatial generation and evolution
The main building based on the couple-shaped roof bears the core function of the space. On the basis of that, by creating an open and flowing space, we extend the site to the outdoors, mainly to promote the active interaction between the building and nature and to strengthen their co-existing relation. In this case, a series of open functional spaces have been created while keeping the axisymmetric layout of the main building. The existence of corridors and the central atrium makes the boundary of indoors and outdoors not too obvious, cunningly connecting the main building and the environment.
▼项目场地平面布局 ©张锦影像工作室 Layout of the site
主体建筑南部依托于建筑主体衍生出的连廊,构成了延展至室外多样化院落空间。人们可以通过连廊在不同的院落和体量之间随意移动,在不同的空间节点上呈现出不同的与建筑、自然环境的对景关系,漫步其中可不断体验到空间的明与暗、远与近。
With the south part built on the corridors extending from the main building, a diversified courtyard extending to the outdoors is created. By allowing people to move freely between different yards and rooms through corridors, it shows different relations between people, architecture and the environment at different spatial nodes. A stroll in it can make you feel the bright and dark sides of the place as well as the near and the far scene.
▼依托于建筑主体衍生出的连廊 ©叁山影像 Corridors built based on the main building
▼建筑连廊灰空间©叁山影像 The transition area created by corridors
▼廊下空间©叁山影像 Corridor space
▼室外连廊围合形成的开放草坪打造可进行草坪婚礼及集会活动的空间 ©张锦影像工作室
Surrounded by outdoor corridors, the open lawn functions as a wedding ceremony place, A courtyard space for lawn weddings and gatherings is created.
后庭院作为衔接室外的灰空间,延续建筑空间轴线,与镜面水景共同构建中国传统院落的意境,亦可作为户外婚姻讲堂和庭院颁证仪式场地,从功能和体验两个层面将内外空间紧密联系在一起。
Back yard, the transition area connecting indoors and outdoors, extends the spatial axis of the building. Together with the mirror-like waterscape, a sense of traditional Chinese courtyard is created. It also serves as the place for holding outdoor marriage lectures and wedding ceremonies, closely connecting the indoors and outdoors in function as well as in experience.
▼后庭院仪式空间©叁山影像 Space for the ceremony in the backyard
▼空间细节
©叁山影像 Detail
一线化境 一脉而就
七夕文化与婚俗文化构成了场地的文化主题,如何结合空间、场景予以演绎,也是本次设计的一个重要课题。
在这里,我们以“red line”这一概念标示场地的主题性,亦作为线索演绎主题空间。统一的红色成为组织空间的枢纽色彩元素,以不同的手法形态被表达在场地之中。
“红线”以“七夕·连理苑”为起点,昭示着主题空间的开端,点明建筑空间场地主题性。
Considering the theme of valentines and the marriage culture of the site, the presentation of the theme within the space is at the core of our design. The concept of “red line” was used to manifest the theme and acts as clues for exploring the space. The space is organized by the single use of red which is shown in the building in varied forms. The red line starts with The Garden of Valentines, which signifies the beginning of the space by specifying the theme of the place.
▼红线演绎主题空间 ©中国建筑西北设计研究院 Theme showed with a red line
“龙凤呈祥”镜面水池广场连接入户庭院共同打造场地入口空间。由地面升腾而起的红色线条沿立面直入人字形屋顶,具有强烈的引导性与标识性。镜面水景映射出“redline”的倒影,满天烂漫的云霞与水面相互映衬,独特的双人行屋顶成为定格爱情的标识。
The mirror-like pool in the plaza implying “luck brought by traditional Chinese dragons and phoenixes” leads to the courtyard, serves as the entrance to the building. Red lines rising from the floor extend all the way to the roof vertically as a guide and signal. The reflection of “redline” in the water adds beauty to the rosy clouds in the sky. The unique couple-shaped roof becomes the symbol of love.
▼入口界面©叁山影像 Entrance surface
▼前广场©叁山影像 Front square
展陈入口处,“redline”则演变成具有很强存在感的构建,犹如一条红色时光隧道,形成具有可识别性的空间。
At the entrance of the exhibition space, the “redline” is of an even greater sense of existence. Like a red time tunnel, it forms a recognizable space.
▼建筑入口©张锦影像工作室 Entrance
▼红色时光隧道 ©张锦影像工作室 The red time tunnel
▼廊架空间 ©叁山影像 The corridor space
后庭院空间的“red line”装置作为延续建筑轴线的端景,再次强调场地的精神文化主题,是“红线”线索演绎主题空间的高潮。以极简的形式塑造鲜明仪式感的场地,通过镜面水池与月洞门框景共同凝练纯粹的精神性空间,简洁、纯净、直指人心。
“Red line” in the back yard is to extend the axis of the building and re-emphasize the spiritual theme of the building, which is the highlight of its role in presenting the theme.
Place of a strong and distinctive sense of rituals built in the simplest manner.
The spiritual space is created by the mirror-like pool and view of the moon from the door, which is pure, simple and heart-touching.
▼室内功能空间红线主题的表达©张锦影像工作室 The presentation of red lines in indoor functional space.
▼二层平台©张锦影像工作室 The 2F landing
主题强化 余音于室
在整体的空间性格氛围的塑造上,我们采用高度凝练的图示语言进行空间主题的传达。与婚姻爱情主题相关的文化信息以抽象的手法化为视觉符号在场所中反复出现,强烈的渲染强调着爱情这一文化主题核心。场地的文化主题以文字、雕塑、图形及标识等形式散落、隐匿、穿插于室内外空间,等待新人及游客悉心探索发现,品出无限的余韵。
In creating the overall atmosphere, highly concise graphic language conveys the theme. The marriage-and-love-themed cultural information is transformed into visual symbols in an abstract way and appears repeatedly, placing great emphasis on the cultural theme of love. Cultural theme is scattered among and hidden beneath both indoors and outdoors in the form of words, sculptures, graphs and signs, waiting to be explored and appreciated by newly-married couples and tourists.
▼文字点明场地主题©佟阳
Words point out the theme
在这里,我们将建筑空间的塑造指向了空间关系的延展和文化情感信息的传达,以情感线索为引,构建出一个关于爱情的沉浸式体验空间,主题鲜明,庄而不重。我们希望以本项目设计为契机,为传统文化背景下现代功能空间提供新的演绎思路;探索婚姻登记空间更多的可能性,构筑起鲜明的、多元的、极致的空间体验。为承载着千年历史的昆明池注入一种全新的、以文化艺术为依托的生命力,为民众提供多元化的开放空间,并以此为起点发展成为激发西安城市活力的新路径。
In shaping the architectural space, we try to extend the spatial relations and convey cultural information. Guided by emotional clues, we build an immersive experience space about love, with a distinct theme that is dignified but not heavy. We hope to take this project as an opportunity to provide new ideas for modern functional space under the background of traditional culture, to explore more possibilities of marriage registration space and to build a distinctive, diversified and ultimate spatial experience. It will give the thousand-year-old Kunming Pond a new life that is based on art, provide diversified open space for the people, and take this as the starting point to develop into a new path to stimulate the vitality of Xi’an city.
▼雕塑传达文化主题©叁山影像 The sculpture conveys a cultural theme
本项目是中国建筑西北设计研究院有限公司对工程总承包项目模式的一次经验探索,以设计主导工程牵头实施项目,充分发挥我院技术优势和资源优势,对拓展企业功能起到了强有力的推动作用。
This project is an experimental exploration of China Northwestern Architectural Design Institutes Company.Ltd on the mode of general contracting project. The design-led project leads the implementation of the project, gives full play to the technical advantages and resource advantages of our institute, and plays a role of powerful push in expanding the functions of the enterprise.
▼模型©中国建筑西北设计研究院&佟阳 Models
项目名称:昆明池·婚俗文化体验馆及公园配套服务设施 EPC 项目
项目位置:中国陕西省西安市西咸新区沣东新城昆明池七夕公园
设计时间:2020.10—2021.12
项目规模:占地 5000㎡,建筑面积 2388.20㎡
项目状态:已建成
项目业主:西安昆明池投资开发有限公司
EPC 单位:中国建筑西北设计研究院有限公司
EPC 项目管理团队:靳江、李勇、郝璎、佟阳、桂明、黄格乐、杨帆、雒展、申宇宏、杨勇、刘耀斌、李翔、吴泽龙、呼盼、崔转鸽
建筑设计团队:刘斌、卢莹沙、王文军、杜森、樊倩、雍铖钊、马荣、毛帅、张嘉玥、王艳
结构设计团队:李海琳、李渊、李立刚、张严
景观、总体设计团队:佟阳、马荣、雒展、申宇宏、夏飞、韩子瑜、张春林、徐若涵、宋伟、毕筠、雷瑞虎、施西安、张艺馨、常博瑶、杨梦儒、张霁初
室内设计团队:郝缨、马锐韬、卢建华、李光、马嫱、赵科峰、王鑫、邓英娟
幕墙设计团队:杨王坤、巨文涛、王冠军、王海阳
照明设计团队:荣新春、童小青、张恒国、赵婷
标识设计团队:卫星宇、赵玉明、任航、李炳达
给排水设计团队:张军、赵凤霞、葛万斌、贺鹏鹏、邢孟、罗陶然
暖通设计团队:殷元生、薛洁、张明、杨勇
电气设计团队:韦春萍、张飚、杨豪、李楚玥
BIM 设计团队:陈文斌、许鹏、毛俊俊、文转芳、高明政、张雄、田莘莘
技经:印瑞雯、何勇坚、耿朸、魏辰、吴晓凤、车林、潘艳、宋亮
摄影版权:叁山影像、张锦影像工作室、佟阳、西安昆明池投资开发有限公司
Project name:Kunming Pond-The Garden of Valentines at Kunming Pond – The Supporting Service Facility EPC Project of Wedding Culture Museum and Garden
Project location: Valentines’ Park at Kunming Pond Scenic Area, Fengdong new town, Xixian new district, Xi’an, Shaanxi, China
Project year:2020.10——2021.12
Project size:land area of 5000 ㎡, floorage of 2388.20㎡
Project state:Completed
Project owner:Xi ‘an Kunming Pond Investment Development Co.Ltd
EPC Unit: China Northwestern Architectural Design Institutes Company.Ltd
EPC Project management team: Jin Jiang, Li Yong,Hao Ying, Tong Yang, Gui Ming, Huang Gele, Yang Fan,Luo Zhan, Shen Yuhong, Yang Yong, Liu Yaobin, Li Xiang, Wu Zelong, Hu pan, Cui zhuange
Architectural design team: Liu Bin, Lu Yingsha, Wang Wenjun, Du Sen, Fan Qian, Yong Chengzhao,Ma Rong,Zhang Jiayue,Wang Yan
Structural design team: Li Hailin, Li Yuan, Li Ligang, Zhang Yan
Overall landscape design team: Tong Yang, Ma Rong, Luo Zhan, Shen Yuhong, Xia Fei, Han Ziyu, Zhang Chunlin, Xu Ruohan, Song Wei, Bi Jun, Lei Ruihu, Shi Xian, Zhang Yixin, Chang Boyao,Yang Mengru,Zhang Jichu
Indoors design team: Hao Ying, Ma Ruitao,Lu Jianhua, Li Guang, Ma Qiang, Zhao Kefeng, Wang Xin, Deng Yingjuan
Curtain wall design team: Yang Wangkun, Ju Wentao, Wang Guanjun, Wang Haiyang
Lighting design team: Rong Xinchun, Tong Xiaoqing, Zhang Hengguo, Zhao Ting
Logo design team: Wei Xingyu, Zhao Yuming, Ren Hang, Li Bingda
Water supply and sewerage design team: Zhang Jun, Zhao Fengxia, GE Wanbin, He Pengpeng, Xing Meng, Luo Taoran
HVAC system design team: Yin Yuansheng, Xue Jie, Zhang Ming,Yang Yong
Electrical design team: Wei Chunping, Zhang Biao, Yang Hao, Li Chuyue
BIM design team: Chen Wenbin, Xu Peng, Mao Junjun, Wen Zhuanfang, Gao Mingzheng, Zhang Xiong, Tian Xinxin
Technical economy team: Yin Ruiwen, He Yongjian, GengLi, Wei Chen, Wu Xiaofeng, Che Lin, Pan Yan, Song Liang
Photography copyright holders: Trimont Image, Zhang Jin photography, Tong Yang, Xi ‘an Kunming Pond Investment Development Co.Ltd
客服
消息
收藏
下载
最近






























