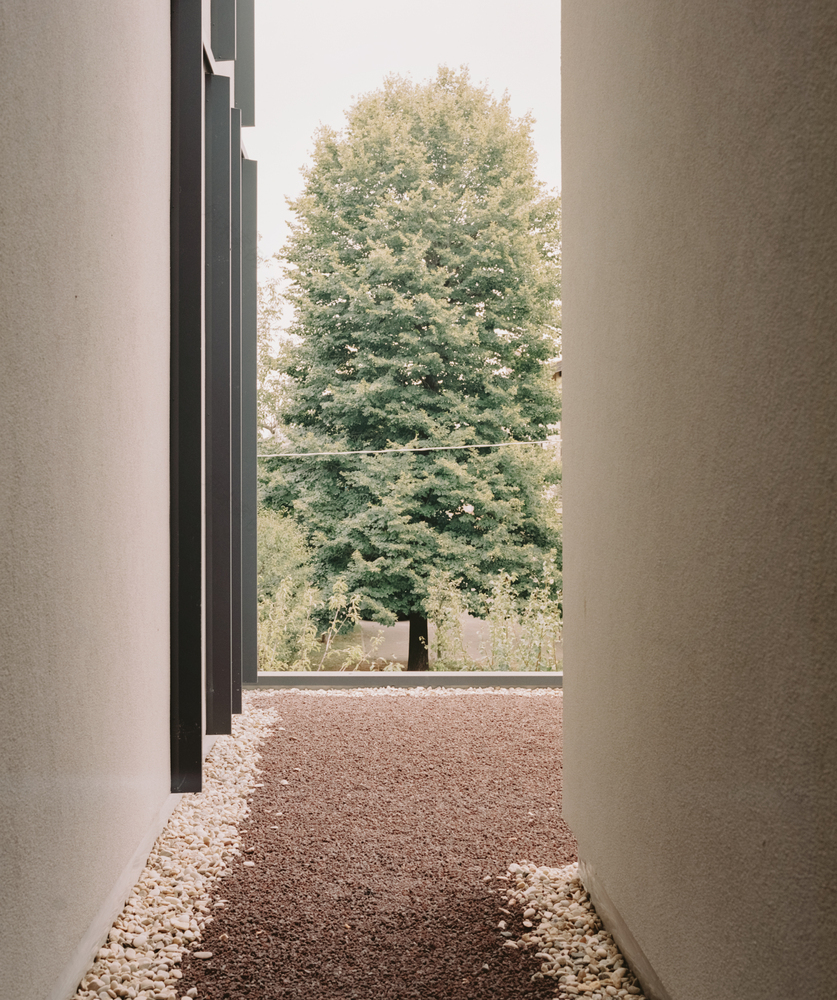查看完整案例


收藏

下载

翻译
Architects:KM 429 architecture
Area :1000 m²
Year :2018
Photographs :Simone Bossi
Manufacturers : Florim, VEKA, Daku Italia, GriesserFlorim
General Contractor : CasaAttiva srl
City : Modena
Country : Italy
Figuring a new company office is not such an easy excise to solve. Many variables contribute to the design of a project that doesn’t represent just a place to work, but a place where people spend most of the day.
This simple observation leads to imagining a building that has to be the extension of the home environment, where you can feel at home among colleagues and friends. A place of production, but with an aggregative value and capacity.
A beautiful, harmonious, elegant, and stimulating environment where you can live. It is from these thoughts that the project of the new company headquarters arises. From the external setting, you can understand the importance given to the visual perception, to the green, the routes, and the services offered.
Despite the property having no public access, it has several positive aspects, such as exposure, privacy, the possibility of setting up an easy-to-use road system, and above all the opportunity to guarantee each worker his own parking space.
The access system, the relationship with the neighboring building of low architectural quality, environmental sustainability, energy efficiency, and comfort are the generators of the project. These last features are already included in the wooden structure, a magnificent material for its ecological, sustainable, versatile, and physical characteristics.
▼项目更多图片
客服
消息
收藏
下载
最近


































