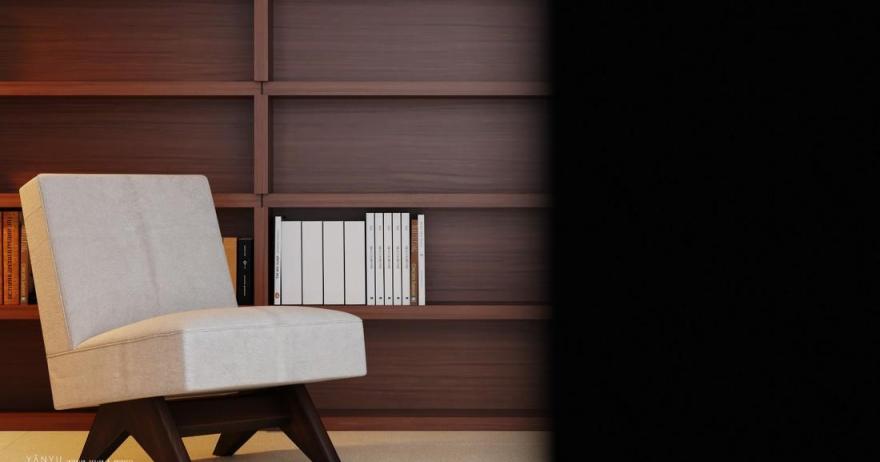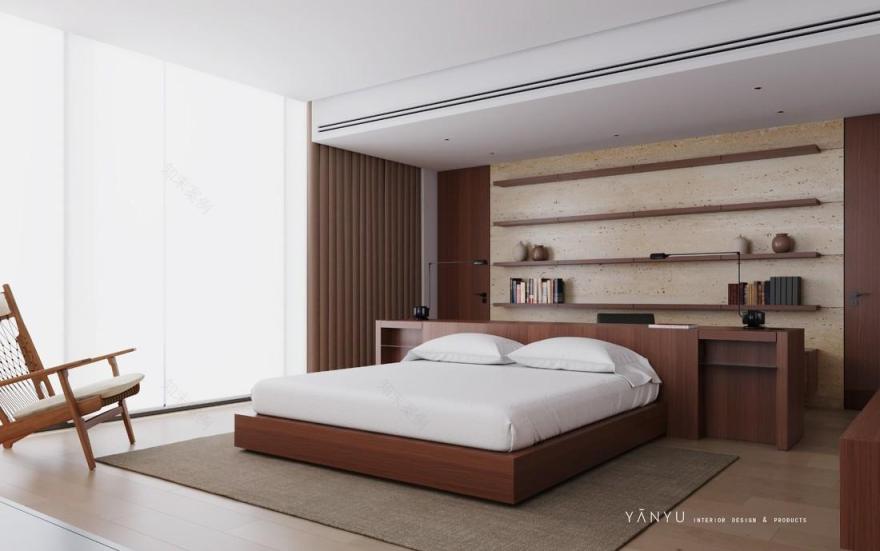查看完整案例


收藏

下载
挑空楼梯、大理石平板,以一种极具创造性的微妙方式迎接着家人。
Choose the empty stairs and marble plates to welcome the family in a very creative and delicate way.
通透性 – 通过强调轴向的几何造型和平面上的贯穿空间来实现一种通透性。
Permeability – a permeability is achieved by emphasizing the geometric shape of the axis and the through space on the plane.
自然采光和通风 – 各空间之间的视觉联系有助于带给住户一种“从整体到局部”的空间体验感。
Natural lighting and ventilation – the visual connection between the spaces helps to give the residents a sense of space experience \\\"from the whole to the part\\\".
简单性 – 充分利用现有的空间元素营造趣味性的生活氛围。
Simplicity – make full use of existing space elements to create an interesting atmosphere of life.
创造出一个均质的空间,从而与“打造灵活多变的生活空间”的设计目标保持一致。
Create a homogeneous space, so as to be consistent with the design goal of \\\"creating a flexible and changeable living space\\\".
客服
消息
收藏
下载
最近





















